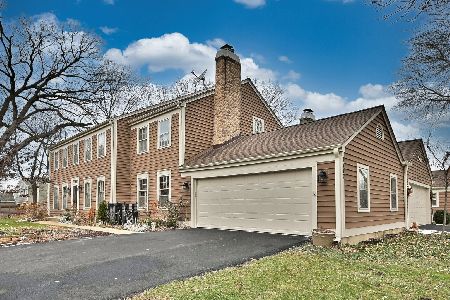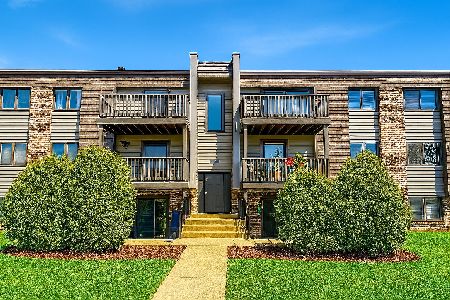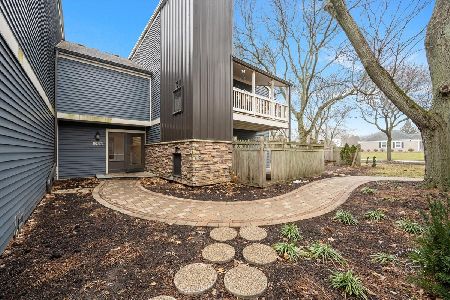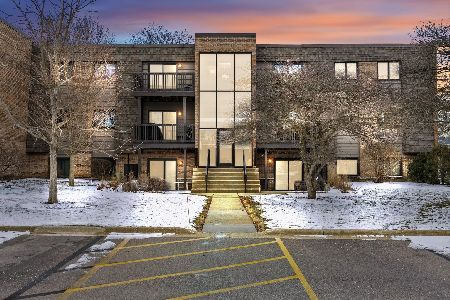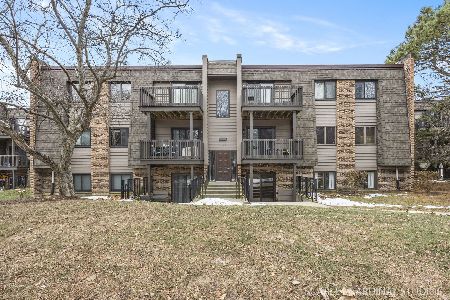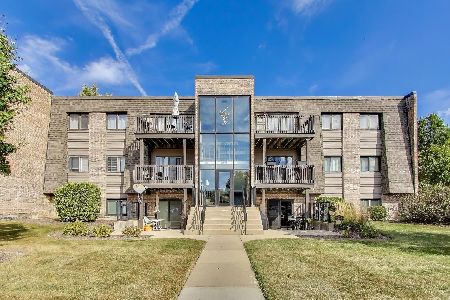1583 Thornwood Drive, Wheaton, Illinois 60189
$256,000
|
Sold
|
|
| Status: | Closed |
| Sqft: | 1,538 |
| Cost/Sqft: | $166 |
| Beds: | 3 |
| Baths: | 3 |
| Year Built: | 1974 |
| Property Taxes: | $5,236 |
| Days On Market: | 2511 |
| Lot Size: | 0,00 |
Description
LIVE THE GOOD LIFE when you are in this gracious 3 bedroom Garden Villa in the Streams of Wheaton. Enjoy the prettiest view in the neighborhood from your windows and spread out in this immaculate and well maintained unit, while not worrying a bit about shoveling snow or cutting the grass. Your roomy basement and 2 car garage adds oodles of elbow room. A private garden patio space provide a place to unwind, entertain, or exercise your green thumb.
Property Specifics
| Condos/Townhomes | |
| 2 | |
| — | |
| 1974 | |
| Full | |
| THE ESSEX VILLA | |
| No | |
| — |
| Du Page | |
| Streams Villa | |
| 335 / Monthly | |
| Insurance,Exterior Maintenance,Lawn Care,Snow Removal | |
| Lake Michigan | |
| Public Sewer | |
| 10313719 | |
| 0519412088 |
Nearby Schools
| NAME: | DISTRICT: | DISTANCE: | |
|---|---|---|---|
|
Grade School
Madison Elementary School |
200 | — | |
|
Middle School
Edison Middle School |
200 | Not in DB | |
|
High School
Wheaton Warrenville South H S |
200 | Not in DB | |
Property History
| DATE: | EVENT: | PRICE: | SOURCE: |
|---|---|---|---|
| 30 Jul, 2012 | Sold | $210,000 | MRED MLS |
| 29 May, 2012 | Under contract | $219,900 | MRED MLS |
| — | Last price change | $225,000 | MRED MLS |
| 20 Feb, 2012 | Listed for sale | $225,000 | MRED MLS |
| 16 May, 2019 | Sold | $256,000 | MRED MLS |
| 22 Mar, 2019 | Under contract | $254,900 | MRED MLS |
| 20 Mar, 2019 | Listed for sale | $254,900 | MRED MLS |
| 28 Oct, 2019 | Sold | $282,500 | MRED MLS |
| 10 Oct, 2019 | Under contract | $300,000 | MRED MLS |
| 11 Sep, 2019 | Listed for sale | $300,000 | MRED MLS |
Room Specifics
Total Bedrooms: 3
Bedrooms Above Ground: 3
Bedrooms Below Ground: 0
Dimensions: —
Floor Type: Hardwood
Dimensions: —
Floor Type: Hardwood
Full Bathrooms: 3
Bathroom Amenities: Separate Shower
Bathroom in Basement: 0
Rooms: Foyer
Basement Description: Unfinished
Other Specifics
| 2 | |
| — | |
| Asphalt | |
| Patio | |
| Common Grounds,Wooded,Mature Trees | |
| 35 X 73 | |
| — | |
| Full | |
| Hardwood Floors, First Floor Laundry | |
| Range, Dishwasher, Refrigerator, Washer, Disposal | |
| Not in DB | |
| — | |
| — | |
| — | |
| — |
Tax History
| Year | Property Taxes |
|---|---|
| 2012 | $5,048 |
| 2019 | $5,236 |
Contact Agent
Nearby Similar Homes
Nearby Sold Comparables
Contact Agent
Listing Provided By
Coldwell Banker Residential

