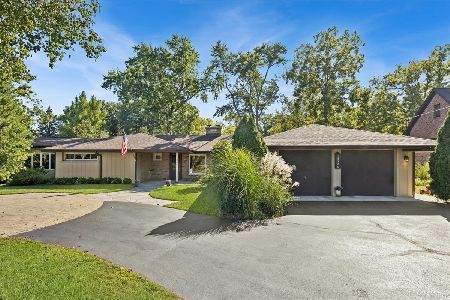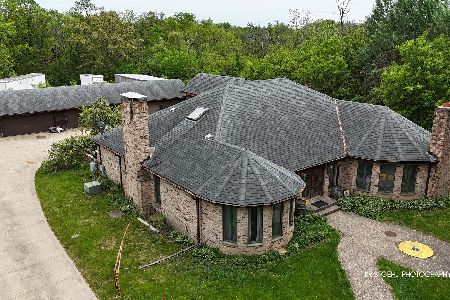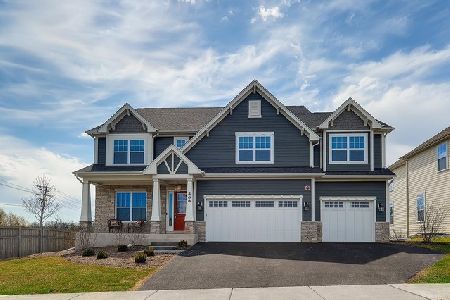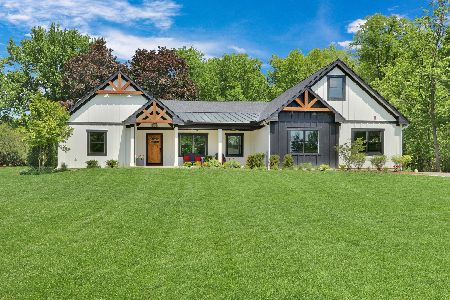15835 Woodbine Circle, Vernon Hills, Illinois 60061
$545,000
|
Sold
|
|
| Status: | Closed |
| Sqft: | 3,788 |
| Cost/Sqft: | $152 |
| Beds: | 4 |
| Baths: | 5 |
| Year Built: | 1990 |
| Property Taxes: | $14,626 |
| Days On Market: | 4705 |
| Lot Size: | 1,10 |
Description
LOCATION-PRIVACY-CONVENIENCE-QUIET!! THIS ONE IS ALL ABOUT LOCATION AND PRIVACY! SET BACK ON OVER AN ACRE FOR MAX PRIVACY AND WITHIN MINUTES OF MAJOR SHOPPING AND TOLLWAY! WITHOUT THE NOISE! LIBRARY HAS 3 WALLS OF CUSTOM AND ABSOLUTELY GORGEOUS CHERRY SHELVING AND CABINETS! TAKE THE CHILL OFF BY LIGHTING THE FIREPLACE. 15FT CATHEDRAL CEILING IN 1000 SQ FT GREAT ROOM 13FT GRANITE CENTR ISLAND.HUGE GARAGE W/HIGH CEILIN
Property Specifics
| Single Family | |
| — | |
| Other | |
| 1990 | |
| Partial | |
| CUSTOM | |
| No | |
| 1.1 |
| Lake | |
| — | |
| 0 / Not Applicable | |
| None | |
| Lake Michigan | |
| Public Sewer | |
| 08240197 | |
| 15103020070000 |
Nearby Schools
| NAME: | DISTRICT: | DISTANCE: | |
|---|---|---|---|
|
Grade School
Laura B Sprague School |
103 | — | |
|
Middle School
Daniel Wright Junior High School |
103 | Not in DB | |
|
High School
Adlai E Stevenson High School |
125 | Not in DB | |
Property History
| DATE: | EVENT: | PRICE: | SOURCE: |
|---|---|---|---|
| 6 Aug, 2013 | Sold | $545,000 | MRED MLS |
| 19 Jun, 2013 | Under contract | $575,000 | MRED MLS |
| — | Last price change | $588,800 | MRED MLS |
| 29 Dec, 2012 | Listed for sale | $599,900 | MRED MLS |
| 9 Jun, 2020 | Sold | $530,000 | MRED MLS |
| 21 Apr, 2020 | Under contract | $585,000 | MRED MLS |
| — | Last price change | $595,000 | MRED MLS |
| 24 Feb, 2020 | Listed for sale | $595,000 | MRED MLS |
Room Specifics
Total Bedrooms: 4
Bedrooms Above Ground: 4
Bedrooms Below Ground: 0
Dimensions: —
Floor Type: Carpet
Dimensions: —
Floor Type: Carpet
Dimensions: —
Floor Type: Carpet
Full Bathrooms: 5
Bathroom Amenities: Whirlpool,Separate Shower,Double Sink
Bathroom in Basement: 0
Rooms: Breakfast Room,Deck,Eating Area,Foyer,Office,Pantry,Play Room,Screened Porch,Storage,Walk In Closet
Basement Description: Partially Finished,Crawl
Other Specifics
| 4 | |
| Concrete Perimeter | |
| Asphalt,Concrete | |
| Balcony, Deck, Patio, Porch Screened, Gazebo | |
| Horses Allowed,Wooded | |
| 130X342X130X345 | |
| Pull Down Stair,Unfinished | |
| Full | |
| Vaulted/Cathedral Ceilings, Skylight(s), Bar-Wet, First Floor Bedroom | |
| Double Oven, Microwave, Dishwasher, Refrigerator, Washer, Dryer, Disposal | |
| Not in DB | |
| Street Paved | |
| — | |
| — | |
| Wood Burning, Attached Fireplace Doors/Screen, Gas Log, Gas Starter, Heatilator |
Tax History
| Year | Property Taxes |
|---|---|
| 2013 | $14,626 |
| 2020 | $15,866 |
Contact Agent
Nearby Similar Homes
Nearby Sold Comparables
Contact Agent
Listing Provided By
SESCO Real Estate, Inc.









