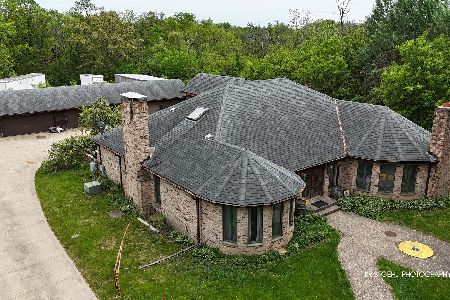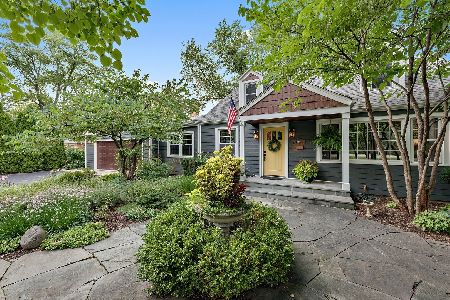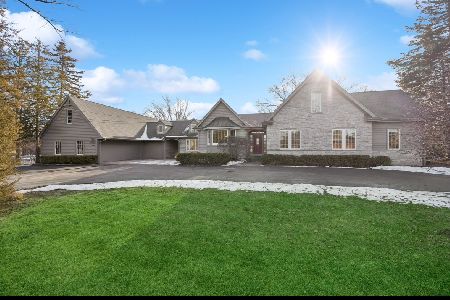16280 W Woodbine Circle, Vernon Hills, Illinois 60061
$789,000
|
For Sale
|
|
| Status: | Active |
| Sqft: | 3,061 |
| Cost/Sqft: | $258 |
| Beds: | 4 |
| Baths: | 3 |
| Year Built: | 1957 |
| Property Taxes: | $15,895 |
| Days On Market: | 8 |
| Lot Size: | 1,06 |
Description
Nestled within one of Vernon Hills' best-kept secrets, Woodbine Circle. This remarkable ranch sits on over an acre of land and blends timeless style with modern convenience. With countless updates and located within the highly rated Stevenson High School and District 103 boundaries, this home is an exceptional find. From the moment you arrive, the property makes a lasting impression. A circular driveway winds gracefully to the home, enhanced by paver brick accents, a brand-new roof and professional landscaping. As you step into the foyer, you're greeted by an awe-inspiring living space where an entire wall of sliding glass doors invites the outdoors in. Sunlight pours through the glass, filling the room with a warm, golden glow while framing picturesque views of the expansive backyard, creating a seamless connection between indoor comfort and outdoor beauty. The dining room adds warmth and character with its cozy wood-burning fireplace. An incredible chef's kitchen is designed for both style and function, featuring 42-inch cabinetry, gleaming granite countertops, a large island, stainless steel appliances, and a double oven. Whether preparing daily meals or hosting, it is a space that inspires. The primary suite feels like a true retreat. A tray ceiling and spacious walk-in closet set the tone, while the spa-like bathroom elevates everyday living with dual vanities, a soaking tub, heated floors, and a luxurious walk-in steam shower. A second ensuite bedroom offers privacy and comfort for guests, while two additional bedrooms share another full bathroom. For those working from home, the private office provides a perfect setting with French doors, recessed lighting and new carpeting. A versatile flex room adds even more possibilities-whether used as a game room, recreation space, or even a fifth bedroom. Throughout the home, thoughtful details such as solid core doors, updated trim and crown molding and Pella sliding doors and windows reflect quality craftsmanship. Practicality is seamlessly paired with peace of mind thanks to a whole-house 22KW Generac generator and an in-ground front yard sprinkler system. Outside, the backyard provides an entertainer's dream and/or a private retreat, offering endless opportunities to gather, play, or simply enjoy the beauty of nature. Recent updates include a new roof and gutters (2025), Frigidaire Pro refrigerator (2025), Bosch dishwasher (2025), A/C condenser (2023), two hot water heaters (2021), and a furnace with Aprilaire humidifier & UV light cleaner (2020). Close to endless shopping, dining, entertainment and so much more! Blending thoughtful updates, modern comfort, and a setting that balances privacy with convenience, this beautifully maintained ranch is a rare opportunity in an unbeatable Vernon Hills location!
Property Specifics
| Single Family | |
| — | |
| — | |
| 1957 | |
| — | |
| custom | |
| No | |
| 1.06 |
| Lake | |
| — | |
| — / Not Applicable | |
| — | |
| — | |
| — | |
| 12504517 | |
| 15101030100000 |
Nearby Schools
| NAME: | DISTRICT: | DISTANCE: | |
|---|---|---|---|
|
Grade School
Laura B Sprague School |
103 | — | |
|
Middle School
Daniel Wright Junior High School |
103 | Not in DB | |
|
High School
Adlai E Stevenson High School |
125 | Not in DB | |
Property History
| DATE: | EVENT: | PRICE: | SOURCE: |
|---|---|---|---|
| 27 Oct, 2025 | Listed for sale | $789,000 | MRED MLS |
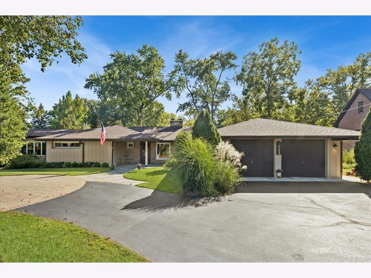
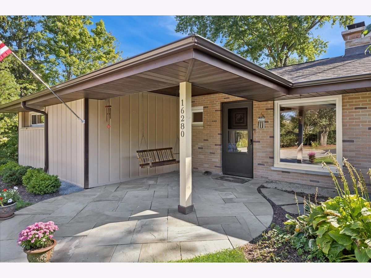
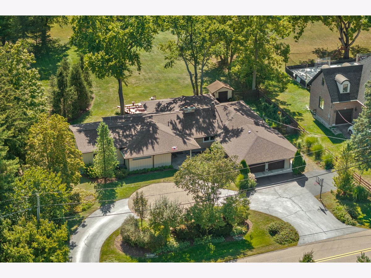
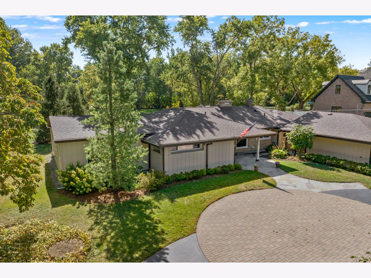
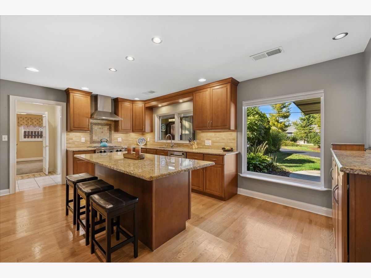
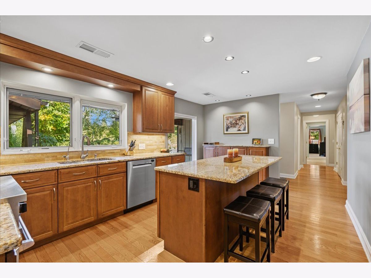
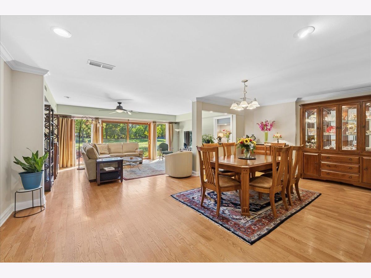
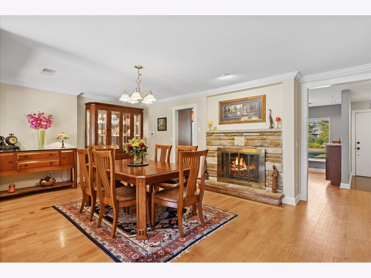
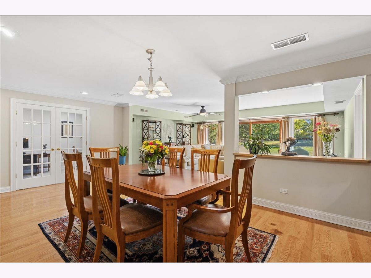
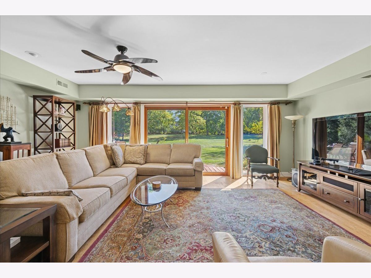
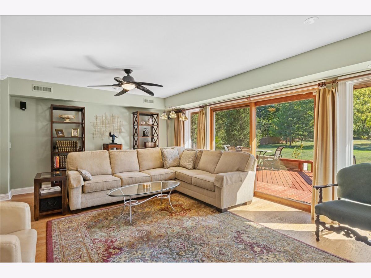
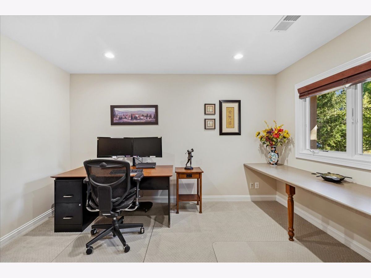
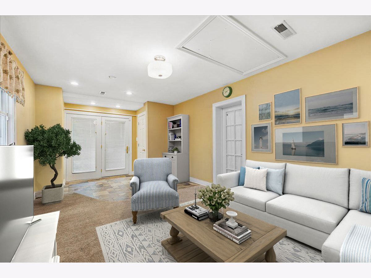
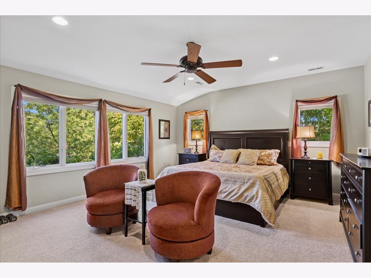
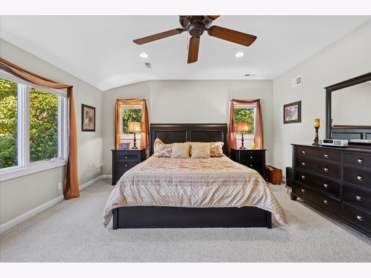
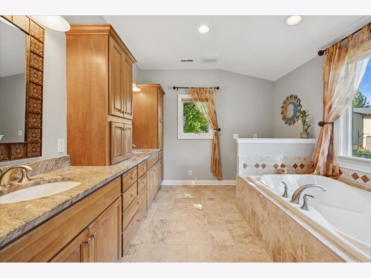
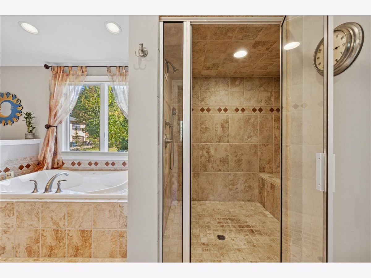
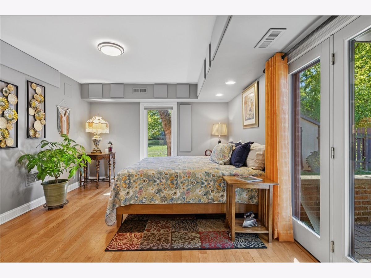
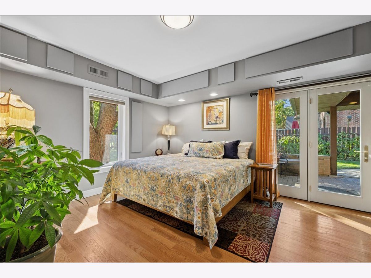
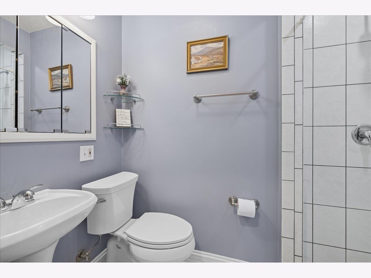
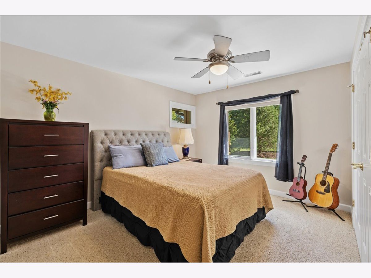
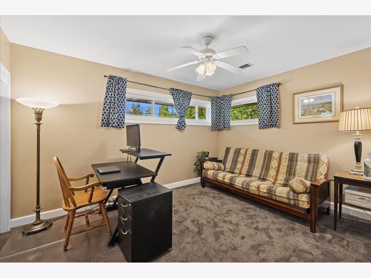
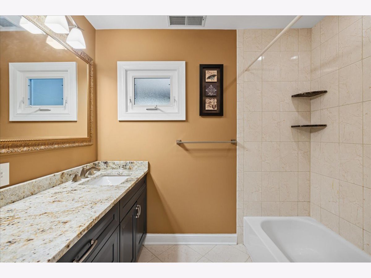
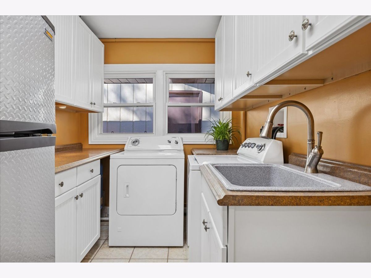
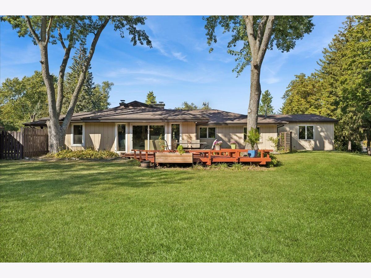
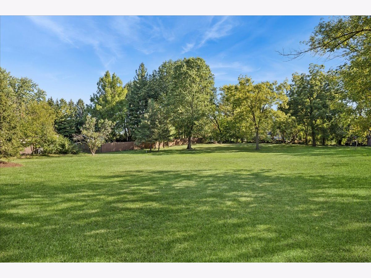
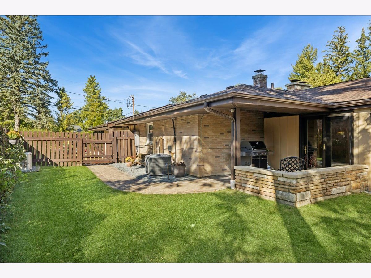
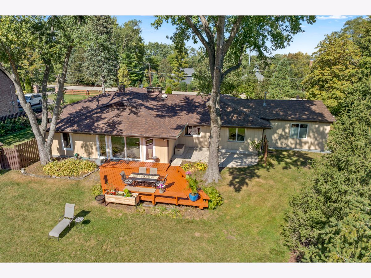
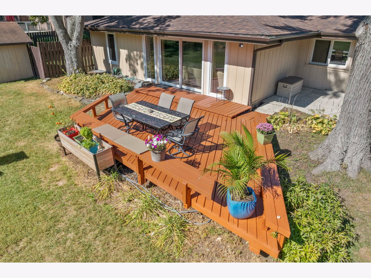
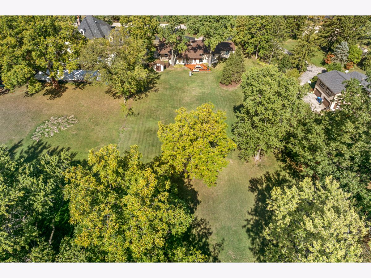
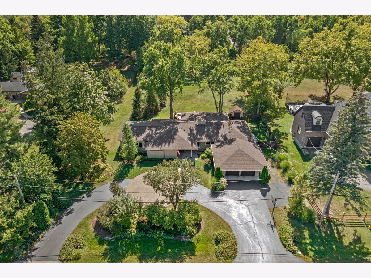
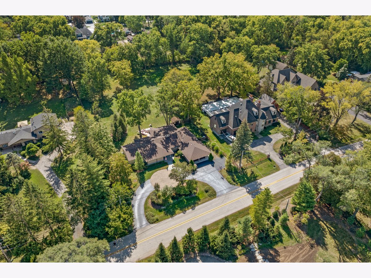
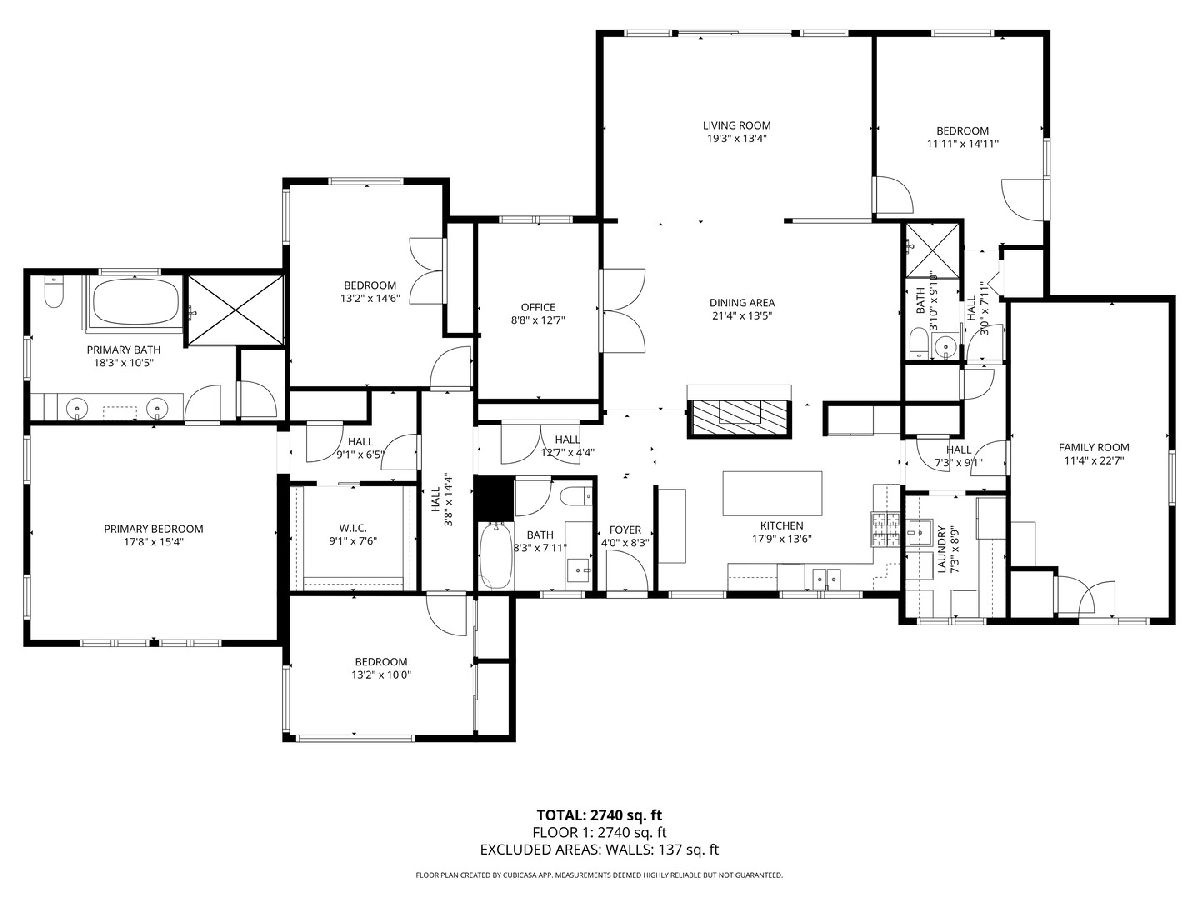
Room Specifics
Total Bedrooms: 4
Bedrooms Above Ground: 4
Bedrooms Below Ground: 0
Dimensions: —
Floor Type: —
Dimensions: —
Floor Type: —
Dimensions: —
Floor Type: —
Full Bathrooms: 3
Bathroom Amenities: —
Bathroom in Basement: —
Rooms: —
Basement Description: —
Other Specifics
| 2 | |
| — | |
| — | |
| — | |
| — | |
| 46174 | |
| — | |
| — | |
| — | |
| — | |
| Not in DB | |
| — | |
| — | |
| — | |
| — |
Tax History
| Year | Property Taxes |
|---|---|
| 2025 | $15,895 |
Contact Agent
Nearby Sold Comparables
Contact Agent
Listing Provided By
Berkshire Hathaway HomeServices Starck Real Estate

