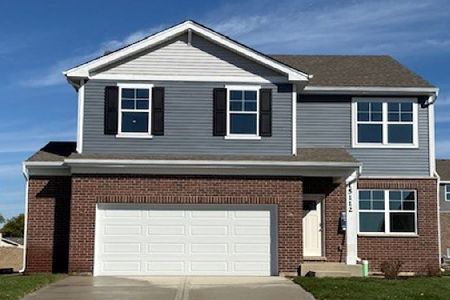15836 Iroquois Drive, Manhattan, Illinois 60442
$512,500
|
Sold
|
|
| Status: | Closed |
| Sqft: | 3,244 |
| Cost/Sqft: | $162 |
| Beds: | 4 |
| Baths: | 4 |
| Year Built: | 2017 |
| Property Taxes: | $13,012 |
| Days On Market: | 295 |
| Lot Size: | 0,26 |
Description
Welcome to this beautifully upgraded 4-bedroom, 3.5-bath home that offers both style and comfort in every corner. Featuring a spacious and open layout, this home is perfect for entertaining. The gourmet kitchen is a chef's dream, boasting sleek granite countertops, a large island, stainless steel appliances, and an abundance of cabinets for all your culinary needs. The oversized primary suite offers a private retreat with vaulted ceilings, large picture window that floods the room with natural light, and dual walk-in closets. The spa-like primary bath features a gorgeous freestanding tub, a separate walk-in shower, and double sinks for ultimate relaxation and convenience. You'll also find three generously sized secondary bedrooms, providing ample space for family or guests. The main level includes a formal dining room, living room, and an inviting family room, perfect for gatherings. Need a dedicated workspace? The office offers privacy and comfort for productivity. The partially finished basement is an entertainer's dream, with a recreation room, full bathroom, and additional room for plenty of storage or flexible use. Step outside into the backyard oasis, where you'll find a custom brick paver and stamped concrete patio, ideal for enjoying the outdoors. The above-ground pool offers a perfect summer retreat, while the 3-car tandem garage with an additional overhead door leading to the backyard makes hosting events and outdoor entertaining a breeze. This home truly has it all - from the upgraded finishes to the functional layout, it's ready for you to move in and make it your own. Don't miss out on this incredible opportunity!
Property Specifics
| Single Family | |
| — | |
| — | |
| 2017 | |
| — | |
| GLENMORE II | |
| No | |
| 0.26 |
| Will | |
| White Feather | |
| 180 / Annual | |
| — | |
| — | |
| — | |
| 12295694 | |
| 1208105023000000 |
Nearby Schools
| NAME: | DISTRICT: | DISTANCE: | |
|---|---|---|---|
|
Grade School
Wilson Creek School |
114 | — | |
|
Middle School
Manhattan Junior High School |
114 | Not in DB | |
|
High School
Lincoln-way Central High School |
210 | Not in DB | |
Property History
| DATE: | EVENT: | PRICE: | SOURCE: |
|---|---|---|---|
| 30 May, 2025 | Sold | $512,500 | MRED MLS |
| 1 Apr, 2025 | Under contract | $525,000 | MRED MLS |
| 27 Mar, 2025 | Listed for sale | $525,000 | MRED MLS |











































Room Specifics
Total Bedrooms: 4
Bedrooms Above Ground: 4
Bedrooms Below Ground: 0
Dimensions: —
Floor Type: —
Dimensions: —
Floor Type: —
Dimensions: —
Floor Type: —
Full Bathrooms: 4
Bathroom Amenities: Separate Shower,Double Sink,Garden Tub
Bathroom in Basement: 1
Rooms: —
Basement Description: —
Other Specifics
| 4 | |
| — | |
| — | |
| — | |
| — | |
| 11510 | |
| — | |
| — | |
| — | |
| — | |
| Not in DB | |
| — | |
| — | |
| — | |
| — |
Tax History
| Year | Property Taxes |
|---|---|
| 2025 | $13,012 |
Contact Agent
Nearby Similar Homes
Nearby Sold Comparables
Contact Agent
Listing Provided By
Keller Williams Infinity







