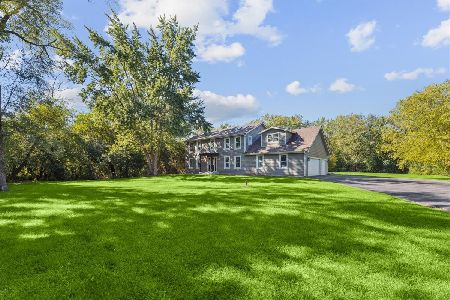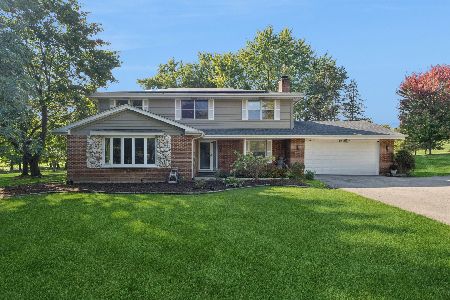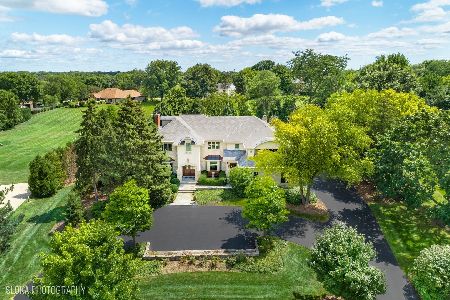1584 Bedlington Drive, Inverness, Illinois 60010
$765,000
|
Sold
|
|
| Status: | Closed |
| Sqft: | 3,472 |
| Cost/Sqft: | $216 |
| Beds: | 4 |
| Baths: | 4 |
| Year Built: | 1979 |
| Property Taxes: | $11,050 |
| Days On Market: | 1342 |
| Lot Size: | 1,28 |
Description
Spectacular lake views from this updated Colonial! Sun filled living room with floor to ceiling windows, hardwood floors and double doors into family room and to first floor office. All with unobstructed lake views as well. Warm family room with floor to ceiling masonry fireplace and exterior access to patio and your backyard. Open floor plan with updated eat in white kitchen, Subzero refrigerator, Thermador double ovens & cooktop and tons of counter space! Primary Suite complete with a brand new private balcony! Plus a full basement that includes a full bath and is partially finished and set up for a second kitchen, Rec room, bedroom, theater and storage! Huge oversized 3.5 car heated garage with electric car charger and new epoxied floors. Enjoy a cup of coffee on the brick paver patio in the morning or a cocktail in the evening overlooking the pond while grilling and staying warm by the built in firepit!
Property Specifics
| Single Family | |
| — | |
| — | |
| 1979 | |
| — | |
| — | |
| No | |
| 1.28 |
| Cook | |
| — | |
| 0 / Not Applicable | |
| — | |
| — | |
| — | |
| 11423569 | |
| 02072020070000 |
Nearby Schools
| NAME: | DISTRICT: | DISTANCE: | |
|---|---|---|---|
|
Grade School
Grove Avenue Elementary School |
220 | — | |
|
Middle School
Barrington Middle School Prairie |
220 | Not in DB | |
|
High School
Barrington High School |
220 | Not in DB | |
Property History
| DATE: | EVENT: | PRICE: | SOURCE: |
|---|---|---|---|
| 28 Oct, 2016 | Sold | $450,000 | MRED MLS |
| 13 Jul, 2016 | Under contract | $469,900 | MRED MLS |
| — | Last price change | $479,900 | MRED MLS |
| 4 Jun, 2016 | Listed for sale | $479,900 | MRED MLS |
| 25 Jul, 2022 | Sold | $765,000 | MRED MLS |
| 7 Jun, 2022 | Under contract | $750,000 | MRED MLS |
| 3 Jun, 2022 | Listed for sale | $750,000 | MRED MLS |



































Room Specifics
Total Bedrooms: 4
Bedrooms Above Ground: 4
Bedrooms Below Ground: 0
Dimensions: —
Floor Type: —
Dimensions: —
Floor Type: —
Dimensions: —
Floor Type: —
Full Bathrooms: 4
Bathroom Amenities: —
Bathroom in Basement: 1
Rooms: —
Basement Description: Partially Finished
Other Specifics
| 3.5 | |
| — | |
| Asphalt | |
| — | |
| — | |
| 77X362X155X381X79 | |
| Pull Down Stair | |
| — | |
| — | |
| — | |
| Not in DB | |
| — | |
| — | |
| — | |
| — |
Tax History
| Year | Property Taxes |
|---|---|
| 2016 | $11,279 |
| 2022 | $11,050 |
Contact Agent
Nearby Similar Homes
Nearby Sold Comparables
Contact Agent
Listing Provided By
@properties Christie's International Real Estate







