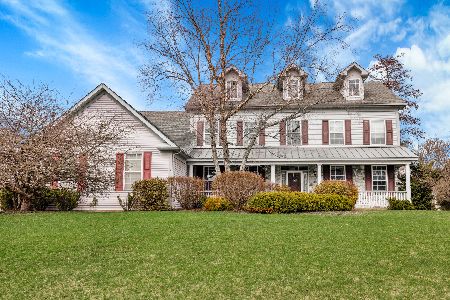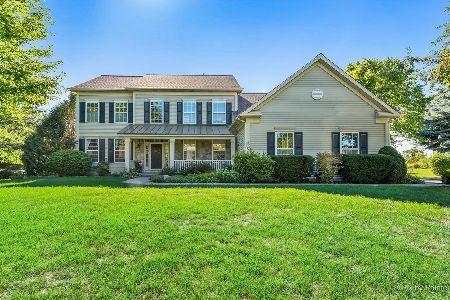1592 Hunting Hound Lane, Bartlett, Illinois 60103
$441,000
|
Sold
|
|
| Status: | Closed |
| Sqft: | 3,915 |
| Cost/Sqft: | $115 |
| Beds: | 4 |
| Baths: | 4 |
| Year Built: | 1998 |
| Property Taxes: | $14,625 |
| Days On Market: | 2504 |
| Lot Size: | 0,95 |
Description
Tour in person or take our 3D Walkthrough or request a Tour via Video Chat today! Magnificent east facing home on an acre lot convenient to Rt 59, forest preserve and I-90. The sunlight floods into the dramatic 2 story foyer and continues into the south facing sunroom, a great place to enjoy the views all year round. The kitchen features maple cabinetry, granite counters a HUGE island, tons of cabinet and counter space. The eating area has sliding glass doors to the paver patio with water feature. The open floor plan of the first floor provides a great flow for entertaining and everyday living. The two-story family room is centered around the fireplace wall with built-in niches. The Master Suite features tray ceiling, ensuite with dual vanity, separate shower and tub and 3 walk-in closets! Two bedrooms share a Jack n' Jill Bath with hallway access for the fourth bedroom. Plenty of hangout space in the finished basement rec room with bar, full bathroom, bedroom, and bonus room. This is the one you've been waiting for!
Property Specifics
| Single Family | |
| — | |
| — | |
| 1998 | |
| Full | |
| WINDSOR | |
| No | |
| 0.95 |
| Du Page | |
| Ridings West | |
| 400 / Annual | |
| Other | |
| Public | |
| Public Sewer | |
| 10301904 | |
| 0116307009 |
Nearby Schools
| NAME: | DISTRICT: | DISTANCE: | |
|---|---|---|---|
|
Grade School
Wayne Elementary School |
46 | — | |
|
Middle School
Kenyon Woods Middle School |
46 | Not in DB | |
|
High School
South Elgin High School |
46 | Not in DB | |
Property History
| DATE: | EVENT: | PRICE: | SOURCE: |
|---|---|---|---|
| 23 Jun, 2020 | Sold | $441,000 | MRED MLS |
| 24 Apr, 2020 | Under contract | $449,900 | MRED MLS |
| — | Last price change | $459,900 | MRED MLS |
| 21 Mar, 2019 | Listed for sale | $469,900 | MRED MLS |
Room Specifics
Total Bedrooms: 5
Bedrooms Above Ground: 4
Bedrooms Below Ground: 1
Dimensions: —
Floor Type: Carpet
Dimensions: —
Floor Type: Carpet
Dimensions: —
Floor Type: Carpet
Dimensions: —
Floor Type: —
Full Bathrooms: 4
Bathroom Amenities: Whirlpool,Separate Shower,Double Sink
Bathroom in Basement: 1
Rooms: Bedroom 5,Office,Eating Area,Heated Sun Room,Recreation Room,Foyer,Bonus Room
Basement Description: Finished
Other Specifics
| 3 | |
| Concrete Perimeter | |
| Asphalt | |
| Patio, Dog Run, Storms/Screens | |
| Corner Lot | |
| 102X103X252X265X82X54 | |
| Unfinished | |
| Full | |
| Vaulted/Cathedral Ceilings, Bar-Wet, Hardwood Floors, First Floor Laundry | |
| Range, Microwave, Dishwasher, Disposal | |
| Not in DB | |
| Curbs, Sidewalks, Street Lights, Street Paved | |
| — | |
| — | |
| Wood Burning, Gas Starter |
Tax History
| Year | Property Taxes |
|---|---|
| 2020 | $14,625 |
Contact Agent
Nearby Similar Homes
Nearby Sold Comparables
Contact Agent
Listing Provided By
Redfin Corporation





