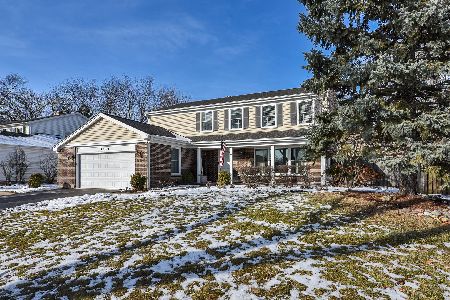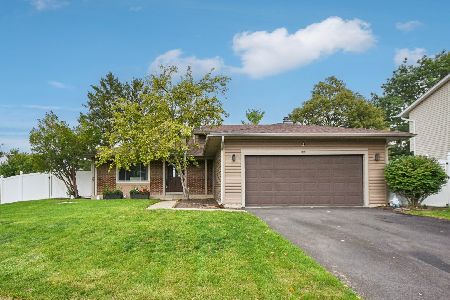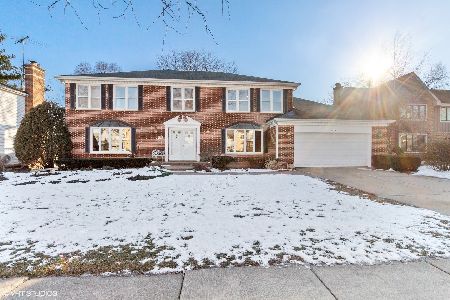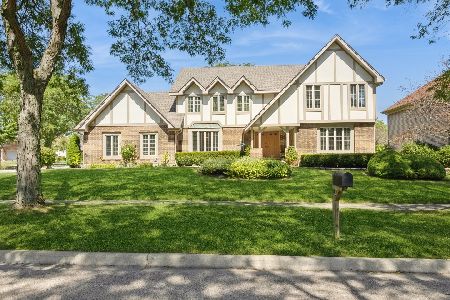1585 Brittany Lane, Hoffman Estates, Illinois 60192
$500,000
|
Sold
|
|
| Status: | Closed |
| Sqft: | 3,398 |
| Cost/Sqft: | $150 |
| Beds: | 4 |
| Baths: | 3 |
| Year Built: | 1988 |
| Property Taxes: | $13,489 |
| Days On Market: | 2486 |
| Lot Size: | 0,27 |
Description
As you pull up to this professionally landscaped home, prepared to be WOWed by all the upgrades and finishes! This home received all new Marvin windows (2018), an upgraded kitchen with all stainless steel appliances, a hall bathroom with radiant flooring, fresh paint throughout, crown molding, hardwood floors and more! Upstairs you will find 3 spacious bedrooms but those are outshone by the large master suite where you can enjoy your own private fireplace plus walk in closet and vaulted ceilings. There is so much more to list so schedule your private tour today!
Property Specifics
| Single Family | |
| — | |
| — | |
| 1988 | |
| Partial | |
| — | |
| No | |
| 0.27 |
| Cook | |
| Breton Pointe | |
| 0 / Not Applicable | |
| None | |
| Public | |
| Public Sewer | |
| 10323589 | |
| 02301130150000 |
Nearby Schools
| NAME: | DISTRICT: | DISTANCE: | |
|---|---|---|---|
|
Grade School
Thomas Jefferson Elementary Scho |
15 | — | |
|
Middle School
Carl Sandburg Junior High School |
15 | Not in DB | |
|
High School
Wm Fremd High School |
211 | Not in DB | |
Property History
| DATE: | EVENT: | PRICE: | SOURCE: |
|---|---|---|---|
| 23 Jul, 2019 | Sold | $500,000 | MRED MLS |
| 9 Apr, 2019 | Under contract | $510,000 | MRED MLS |
| 4 Apr, 2019 | Listed for sale | $510,000 | MRED MLS |
Room Specifics
Total Bedrooms: 4
Bedrooms Above Ground: 4
Bedrooms Below Ground: 0
Dimensions: —
Floor Type: Carpet
Dimensions: —
Floor Type: Carpet
Dimensions: —
Floor Type: Carpet
Full Bathrooms: 3
Bathroom Amenities: Separate Shower,Double Sink,Soaking Tub
Bathroom in Basement: 0
Rooms: Study,Foyer
Basement Description: Unfinished
Other Specifics
| 2 | |
| — | |
| Concrete | |
| Deck | |
| — | |
| 11573 SQ FT | |
| — | |
| Full | |
| Vaulted/Cathedral Ceilings, Skylight(s), Bar-Wet, Hardwood Floors, Walk-In Closet(s) | |
| Double Oven, Microwave, Dishwasher, Refrigerator, Washer, Dryer, Stainless Steel Appliance(s), Cooktop, Built-In Oven | |
| Not in DB | |
| Sidewalks, Street Lights, Street Paved | |
| — | |
| — | |
| Gas Starter |
Tax History
| Year | Property Taxes |
|---|---|
| 2019 | $13,489 |
Contact Agent
Nearby Similar Homes
Nearby Sold Comparables
Contact Agent
Listing Provided By
Keller Williams Success Realty









