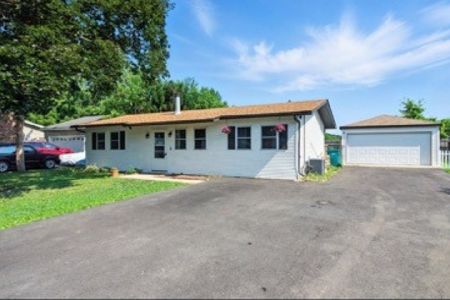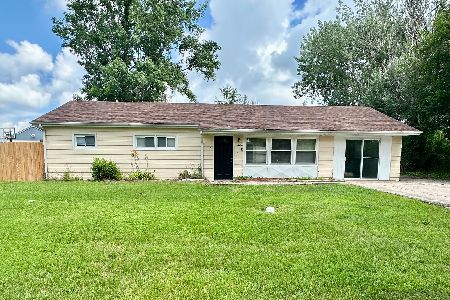1585 Dempsey Drive, St Charles, Illinois 60174
$630,000
|
Sold
|
|
| Status: | Closed |
| Sqft: | 2,785 |
| Cost/Sqft: | $229 |
| Beds: | 4 |
| Baths: | 3 |
| Year Built: | 2022 |
| Property Taxes: | $0 |
| Days On Market: | 1393 |
| Lot Size: | 0,35 |
Description
New home construction, now completed and ready for occupancy, by long time local builder. The new Munhall Glen subdivision offers a townhouse life-style in a single family home. The HOA shovels the snow and provides landscaping maintenance. The Larkspur Craftsman has too many amenities to list including a full basement, modern woodwork & trim, a custom kitchen with Corian Bianco Marmor quartz tops, 42" white cabinets with full overlay doors and an oversize island with overhang in dark hunter green, full tile backsplash, upgraded appliances, wood floors throughout first floor, walk-in closets with two in the main bedroom, second floor laundry, Pella low-e windows, Nu-Wool insulation, Stone & James Hardie siding, Tyvec drainage wrap, GAF architectural grade shingles, Lennox 96% high efficient furnace and AC, Energy Seal, and energy rating, wood deck, an extra large lot with deluxe landscaping, many decorator details, and more.
Property Specifics
| Single Family | |
| — | |
| — | |
| 2022 | |
| — | |
| LARKSPUR CRAFTSMAN CUSTOM | |
| No | |
| 0.35 |
| Kane | |
| Munhall Glen | |
| 175 / Monthly | |
| — | |
| — | |
| — | |
| 11370215 | |
| 0935126019 |
Nearby Schools
| NAME: | DISTRICT: | DISTANCE: | |
|---|---|---|---|
|
High School
St Charles East High School |
303 | Not in DB | |
Property History
| DATE: | EVENT: | PRICE: | SOURCE: |
|---|---|---|---|
| 10 Mar, 2023 | Sold | $630,000 | MRED MLS |
| 18 Jan, 2023 | Under contract | $639,000 | MRED MLS |
| — | Last price change | $650,000 | MRED MLS |
| 8 Apr, 2022 | Listed for sale | $674,000 | MRED MLS |
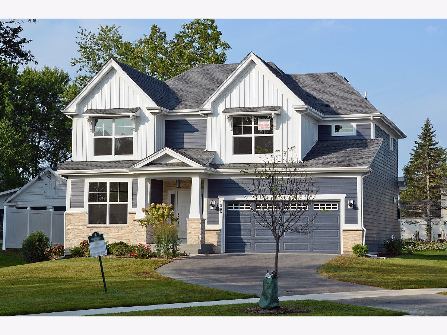
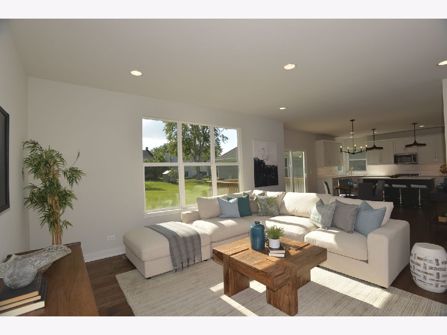
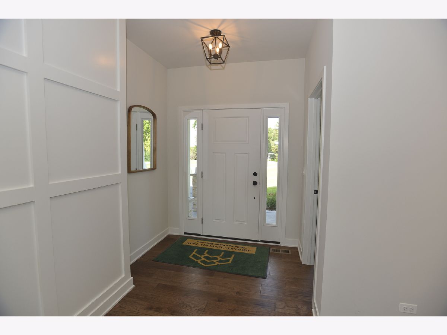
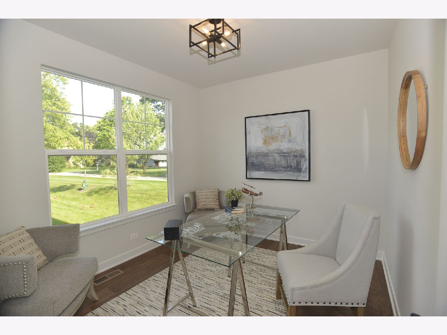
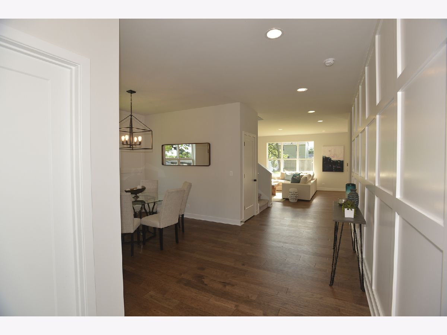
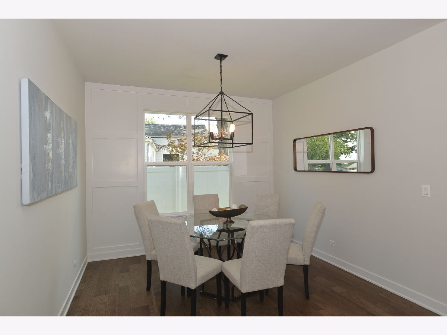
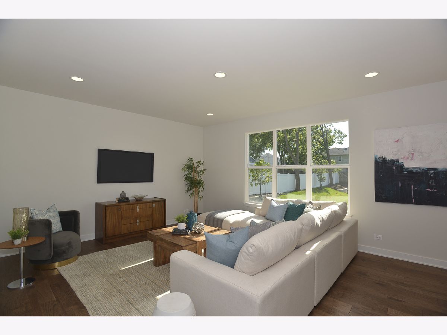
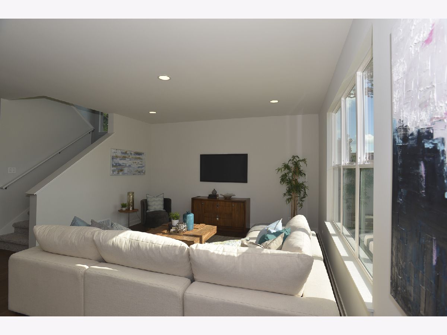
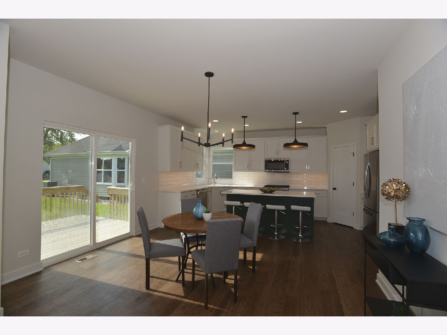
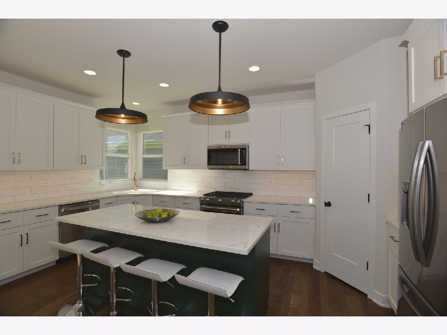
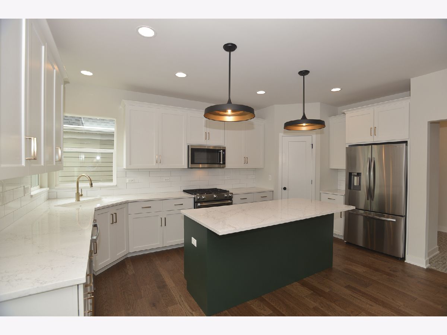
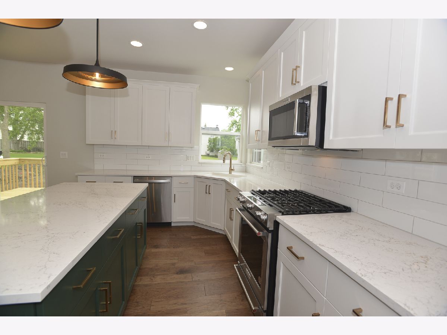
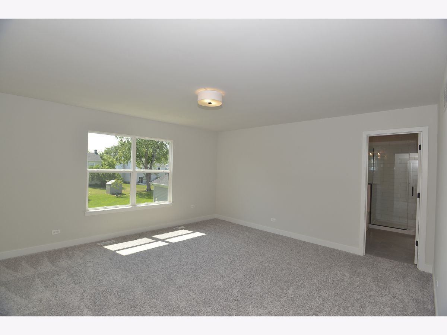
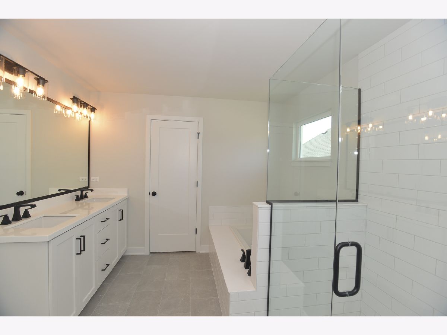
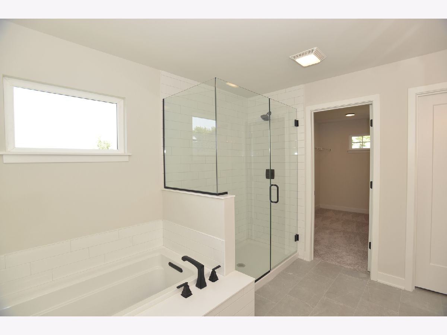
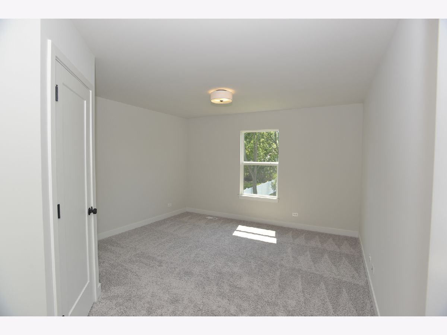
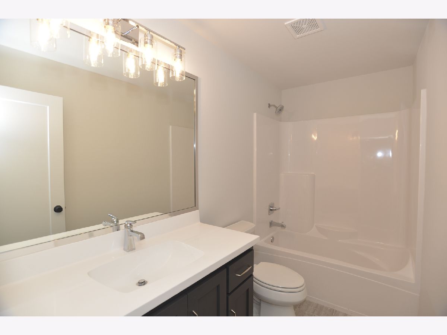
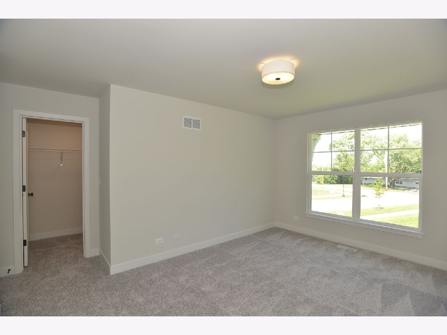
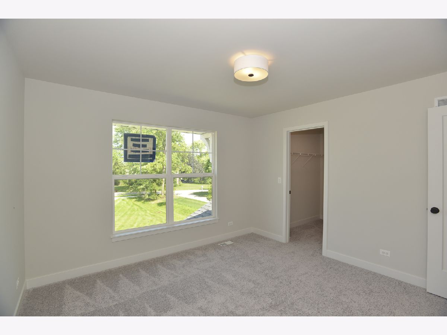
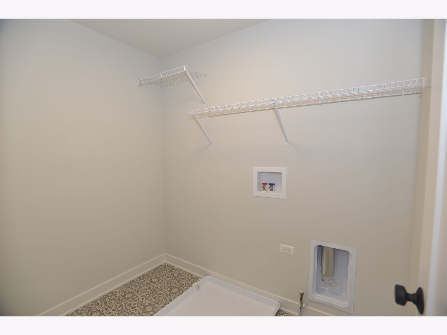
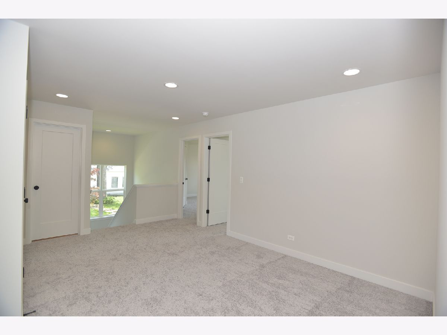
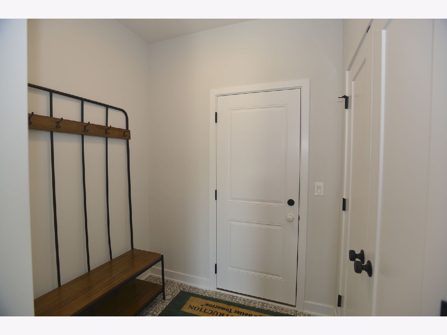
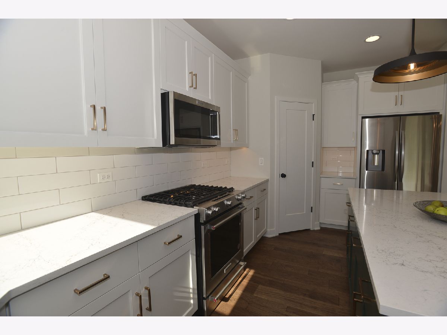
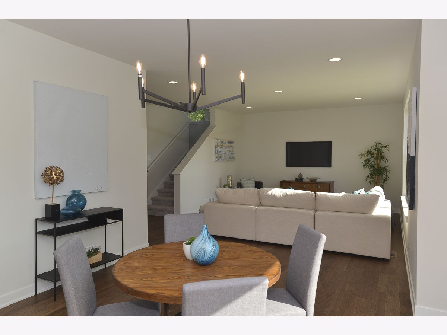
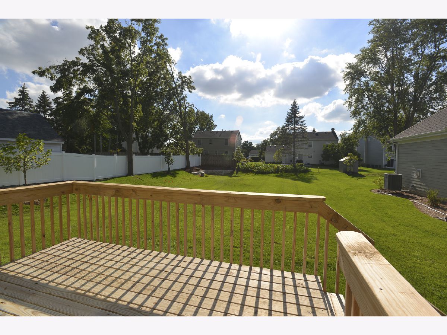
Room Specifics
Total Bedrooms: 4
Bedrooms Above Ground: 4
Bedrooms Below Ground: 0
Dimensions: —
Floor Type: —
Dimensions: —
Floor Type: —
Dimensions: —
Floor Type: —
Full Bathrooms: 3
Bathroom Amenities: Separate Shower,Double Sink,Soaking Tub
Bathroom in Basement: 0
Rooms: —
Basement Description: Unfinished
Other Specifics
| 2 | |
| — | |
| Asphalt | |
| — | |
| — | |
| 62 X 192 X 96 X 20 X 269 | |
| — | |
| — | |
| — | |
| — | |
| Not in DB | |
| — | |
| — | |
| — | |
| — |
Tax History
| Year | Property Taxes |
|---|
Contact Agent
Nearby Similar Homes
Nearby Sold Comparables
Contact Agent
Listing Provided By
William J Whelan

