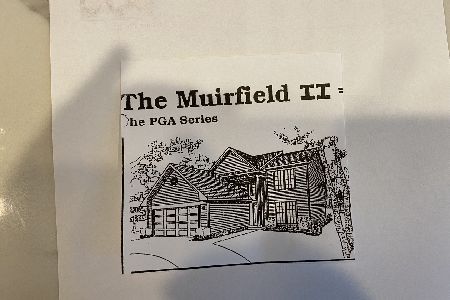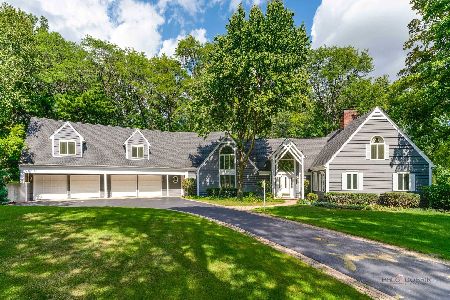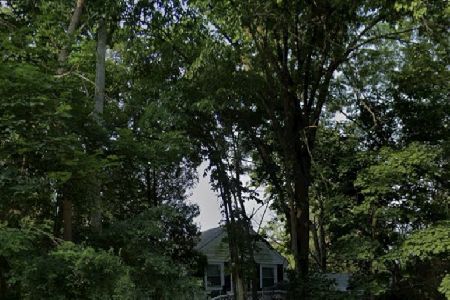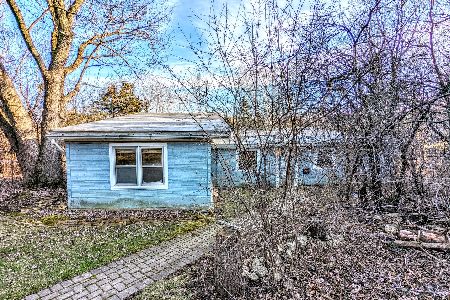1585 Dundee Road, Palatine, Illinois 60074
$480,000
|
Sold
|
|
| Status: | Closed |
| Sqft: | 3,953 |
| Cost/Sqft: | $123 |
| Beds: | 4 |
| Baths: | 4 |
| Year Built: | 2008 |
| Property Taxes: | $12,839 |
| Days On Market: | 2170 |
| Lot Size: | 0,25 |
Description
Step into this inviting home with plenty of details. Sought after open concept living with two story family room, wood burning fire place and plenty of windows offering ample natural light. Luxury kitchen with endless cherry wood cabinets, granite counters, extended counter for extra seating, warming drawer and all high end appliances. Separate room for table and plenty of windows so you can view your private yard. Step out to enormous deck with lighting and stairs to spacious yard. Separate dining room and living room. All main level and 2nd floor with stunning hardwood floors. Over-sized master suite with sitting area, french doors to private bath with separate vanities, jacuzzi tub, steam shower with dual heads. You don't want to miss this master walk-in closet! Three additional bedrooms, all with hardwood floors and trey ceiling, plus full bath with tub and double vanity, complete this 2nd floor. Don't forget the full finished, walk-out, basement with 9 ft ceilings, theater setting, projector, surround sound speakers, full bath and storage. All of this is perfect for entertaining! Tandem 3 car garage with epoxy floors. Close to Deer Grove Forest Preserve, schools, parks, downtown Palatine, Metra, expressway and much more!
Property Specifics
| Single Family | |
| — | |
| Colonial | |
| 2008 | |
| Full,Walkout | |
| — | |
| No | |
| 0.25 |
| Cook | |
| — | |
| 0 / Not Applicable | |
| None | |
| Lake Michigan | |
| Public Sewer | |
| 10637825 | |
| 02091020290000 |
Nearby Schools
| NAME: | DISTRICT: | DISTANCE: | |
|---|---|---|---|
|
Grade School
Stuart R Paddock School |
15 | — | |
|
Middle School
Walter R Sundling Junior High Sc |
15 | Not in DB | |
|
High School
Palatine High School |
211 | Not in DB | |
Property History
| DATE: | EVENT: | PRICE: | SOURCE: |
|---|---|---|---|
| 6 Sep, 2016 | Sold | $519,000 | MRED MLS |
| 12 Jul, 2016 | Under contract | $519,000 | MRED MLS |
| — | Last price change | $520,000 | MRED MLS |
| 7 Apr, 2016 | Listed for sale | $525,000 | MRED MLS |
| 14 Aug, 2019 | Sold | $465,000 | MRED MLS |
| 3 Jul, 2019 | Under contract | $475,000 | MRED MLS |
| — | Last price change | $485,000 | MRED MLS |
| 7 May, 2019 | Listed for sale | $495,000 | MRED MLS |
| 19 Mar, 2020 | Sold | $480,000 | MRED MLS |
| 16 Feb, 2020 | Under contract | $485,000 | MRED MLS |
| 14 Feb, 2020 | Listed for sale | $485,000 | MRED MLS |
Room Specifics
Total Bedrooms: 4
Bedrooms Above Ground: 4
Bedrooms Below Ground: 0
Dimensions: —
Floor Type: Hardwood
Dimensions: —
Floor Type: Hardwood
Dimensions: —
Floor Type: Hardwood
Full Bathrooms: 4
Bathroom Amenities: Whirlpool,Separate Shower,Steam Shower,Double Sink,Full Body Spray Shower,Soaking Tub
Bathroom in Basement: 1
Rooms: Eating Area,Walk In Closet,Storage,Recreation Room
Basement Description: Finished,Exterior Access
Other Specifics
| 3 | |
| Concrete Perimeter | |
| Concrete | |
| Deck | |
| Forest Preserve Adjacent | |
| 71X135X47X49X127 | |
| Unfinished | |
| Full | |
| Vaulted/Cathedral Ceilings, Hardwood Floors, First Floor Laundry, Walk-In Closet(s) | |
| Range, Microwave, Dishwasher, High End Refrigerator, Washer, Dryer, Disposal, Stainless Steel Appliance(s), Cooktop, Built-In Oven, Range Hood | |
| Not in DB | |
| Street Lights, Street Paved | |
| — | |
| — | |
| Wood Burning, Gas Starter |
Tax History
| Year | Property Taxes |
|---|---|
| 2016 | $12,879 |
| 2019 | $13,644 |
| 2020 | $12,839 |
Contact Agent
Nearby Similar Homes
Nearby Sold Comparables
Contact Agent
Listing Provided By
@properties










