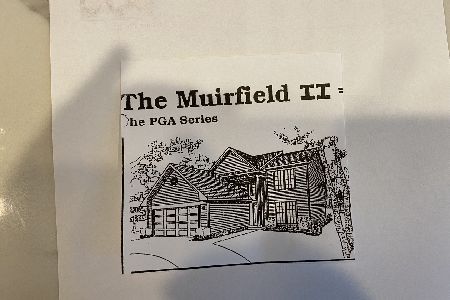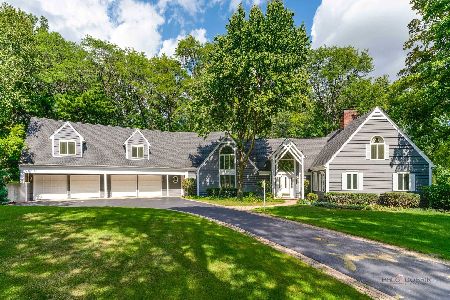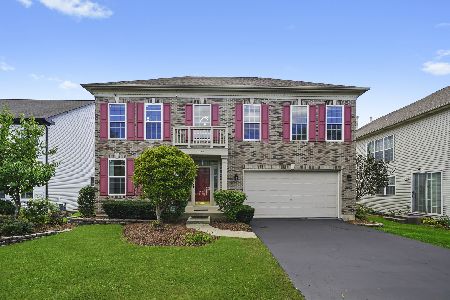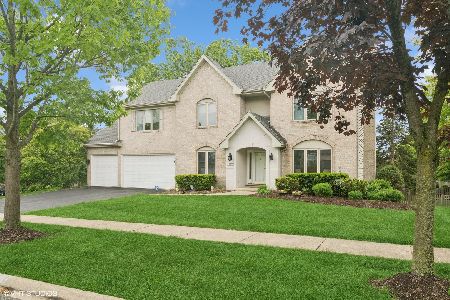1592 North Street, Palatine, Illinois 60067
$639,500
|
Sold
|
|
| Status: | Closed |
| Sqft: | 3,600 |
| Cost/Sqft: | $183 |
| Beds: | 4 |
| Baths: | 4 |
| Year Built: | 2003 |
| Property Taxes: | $10,086 |
| Days On Market: | 6545 |
| Lot Size: | 0,00 |
Description
SAVE 30% immediately on your energy bills in this beautiful "like new" home with supplemental solar energy system! Has a great interior location & only blocks to park & forest preserve! Has everything you'll find in new construction plus a full finished basement w/5th BR & ba. Landscaped yard w/brick patio & sprinkler sys. Vltd ceilings, wd flrs, maple cab., granite, whirlpool, sec sys & so more!!
Property Specifics
| Single Family | |
| — | |
| Traditional | |
| 2003 | |
| Full | |
| SPRUCE | |
| No | |
| — |
| Cook | |
| Aspen Meadows | |
| 0 / Not Applicable | |
| None | |
| Lake Michigan | |
| Public Sewer | |
| 06807786 | |
| 02082090050000 |
Nearby Schools
| NAME: | DISTRICT: | DISTANCE: | |
|---|---|---|---|
|
Grade School
Stuart R Paddock School |
15 | — | |
|
Middle School
Walter R Sundling Junior High Sc |
15 | Not in DB | |
|
High School
Palatine High School |
211 | Not in DB | |
Property History
| DATE: | EVENT: | PRICE: | SOURCE: |
|---|---|---|---|
| 22 Oct, 2008 | Sold | $639,500 | MRED MLS |
| 9 Oct, 2008 | Under contract | $660,000 | MRED MLS |
| — | Last price change | $700,000 | MRED MLS |
| 22 Feb, 2008 | Listed for sale | $729,900 | MRED MLS |
Room Specifics
Total Bedrooms: 5
Bedrooms Above Ground: 4
Bedrooms Below Ground: 1
Dimensions: —
Floor Type: Carpet
Dimensions: —
Floor Type: Carpet
Dimensions: —
Floor Type: Carpet
Dimensions: —
Floor Type: —
Full Bathrooms: 4
Bathroom Amenities: Whirlpool,Separate Shower,Double Sink
Bathroom in Basement: 1
Rooms: Bedroom 5,Den,Foyer,Gallery,Great Room,Play Room,Recreation Room,Utility Room-1st Floor
Basement Description: Finished
Other Specifics
| 3 | |
| — | |
| Asphalt | |
| Patio | |
| Irregular Lot,Landscaped | |
| 78X188X24X68X49X120 | |
| — | |
| Full | |
| Vaulted/Cathedral Ceilings | |
| Range, Microwave, Dishwasher, Refrigerator, Washer, Dryer, Disposal | |
| Not in DB | |
| Sidewalks, Street Lights, Street Paved | |
| — | |
| — | |
| Gas Log, Gas Starter |
Tax History
| Year | Property Taxes |
|---|---|
| 2008 | $10,086 |
Contact Agent
Nearby Similar Homes
Contact Agent
Listing Provided By
Baird & Warner










