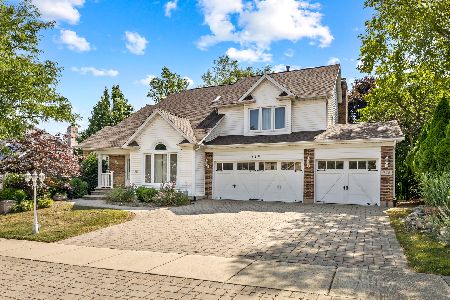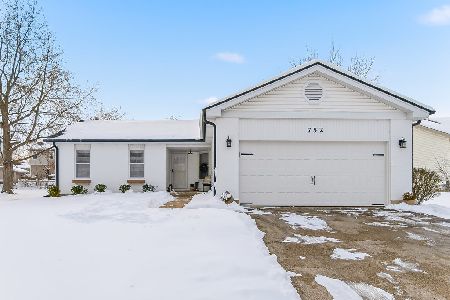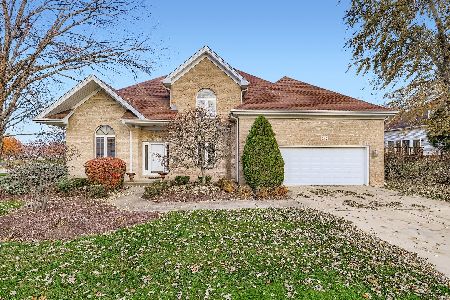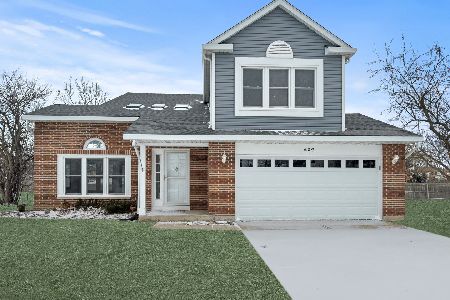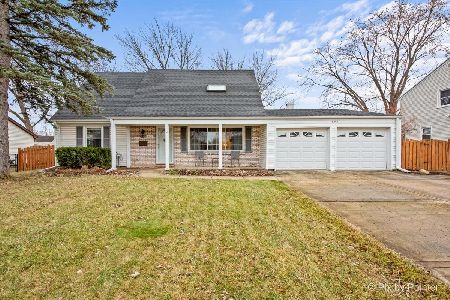1585 Hundley Street, Hoffman Estates, Illinois 60169
$505,000
|
Sold
|
|
| Status: | Closed |
| Sqft: | 3,049 |
| Cost/Sqft: | $174 |
| Beds: | 5 |
| Baths: | 4 |
| Year Built: | 1994 |
| Property Taxes: | $11,492 |
| Days On Market: | 2388 |
| Lot Size: | 0,20 |
Description
STUNNING HOME WITH ALL OF YOUR MUST HAVES AND SCHAUMBURG SCHOOLS! This impressive home will wow you with its remodeled kitchen, new granite countertops, high-end SS appliances, large island, walk-in pantry with built-in shelves. New hardwood floors, carpet, freshly painted interior, recessed lighting throughout the home . Don't miss this spacious master suite w/ sitting area, walk-in his & hers closets, and huge master bath with double sinks, separate shower and bathtub. Three other large bedrooms with ample storage on the 2nd floor including a full bathroom. 1st floor bedroom/office with closet. Fully finished basement includes a wet bar, entertaining space, another half bath, and a rec room that can be converted into a 6th bedroom. Relax by the fireplace & gorgeous french doors. In the summer enjoy the professionally landscaped and fenced-in backyard with a patio and shed. Hoover, Keller & Schaumburg HS! Walking distance to Schaumburg Park District. Close to I-90, I-290,I-390.
Property Specifics
| Single Family | |
| — | |
| — | |
| 1994 | |
| Full | |
| — | |
| No | |
| 0.2 |
| Cook | |
| Casey Farms | |
| 0 / Not Applicable | |
| None | |
| Lake Michigan | |
| Public Sewer | |
| 10442997 | |
| 07174150100000 |
Nearby Schools
| NAME: | DISTRICT: | DISTANCE: | |
|---|---|---|---|
|
Grade School
Hoover Math & Science Academy |
54 | — | |
|
Middle School
Keller Junior High School |
54 | Not in DB | |
|
High School
Schaumburg High School |
211 | Not in DB | |
Property History
| DATE: | EVENT: | PRICE: | SOURCE: |
|---|---|---|---|
| 25 Oct, 2019 | Sold | $505,000 | MRED MLS |
| 5 Sep, 2019 | Under contract | $529,900 | MRED MLS |
| 8 Jul, 2019 | Listed for sale | $529,900 | MRED MLS |
Room Specifics
Total Bedrooms: 5
Bedrooms Above Ground: 5
Bedrooms Below Ground: 0
Dimensions: —
Floor Type: Carpet
Dimensions: —
Floor Type: Carpet
Dimensions: —
Floor Type: Carpet
Dimensions: —
Floor Type: —
Full Bathrooms: 4
Bathroom Amenities: Separate Shower,Double Sink,Double Shower
Bathroom in Basement: 1
Rooms: Bedroom 5,Eating Area,Recreation Room,Utility Room-Lower Level,Game Room,Sitting Room,Foyer
Basement Description: Finished
Other Specifics
| 2 | |
| Concrete Perimeter | |
| Concrete | |
| Stamped Concrete Patio, Storms/Screens, Outdoor Grill | |
| Fenced Yard,Landscaped | |
| 79X119X77X119 | |
| — | |
| Full | |
| Bar-Wet, Hardwood Floors, First Floor Bedroom, First Floor Laundry, Walk-In Closet(s) | |
| Range, Microwave, Dishwasher, High End Refrigerator, Washer, Dryer, Disposal, Stainless Steel Appliance(s) | |
| Not in DB | |
| Sidewalks, Street Lights, Street Paved | |
| — | |
| — | |
| Gas Starter |
Tax History
| Year | Property Taxes |
|---|---|
| 2019 | $11,492 |
Contact Agent
Nearby Similar Homes
Nearby Sold Comparables
Contact Agent
Listing Provided By
Re/Max Renaissance

