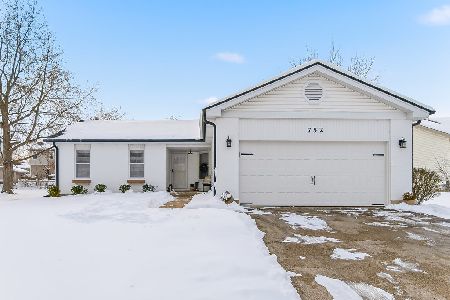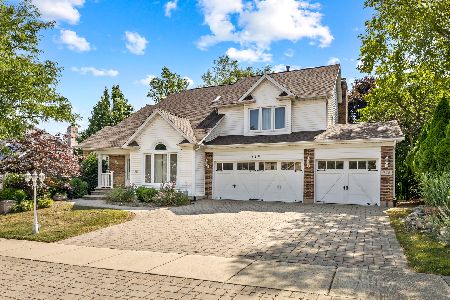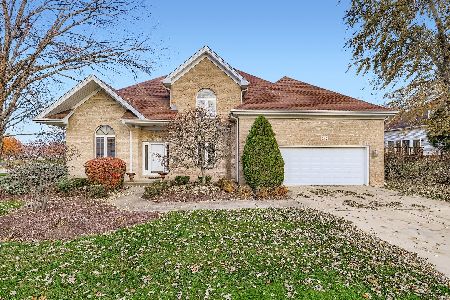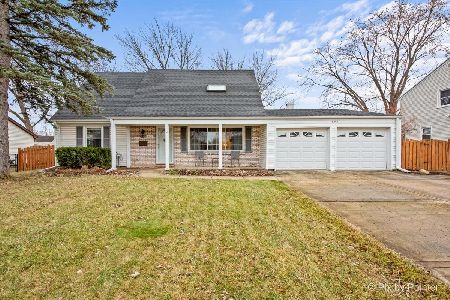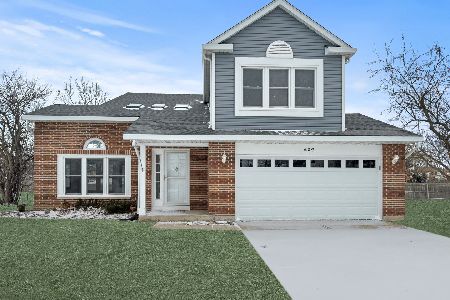610 Hundley Street, Hoffman Estates, Illinois 60169
$470,000
|
Sold
|
|
| Status: | Closed |
| Sqft: | 3,085 |
| Cost/Sqft: | $157 |
| Beds: | 4 |
| Baths: | 5 |
| Year Built: | 1994 |
| Property Taxes: | $11,357 |
| Days On Market: | 3470 |
| Lot Size: | 0,17 |
Description
Your own private paradise--you'll never want to leave! From the gorgeous master suite to the resort-like poolside deck, you'll be impressed with this exceptional home. Newly refinished hardwood floors lead to the updated open plan kitchen-family room area. Also on the main floor are the formal dining room, living room with fireplace & office. Step onto the low-maintenance Trex composite deck designed for entertaining, complete with Sunsetter awning, natural stone fire pit, water fall feature, dry bar and plenty of seating. Perfect for parties! Huge master suite with vaulted ceilings, luxurious spa-like bath with whirlpool tub & over-sized shower with 8 heads, & spacious dressing room/walk-in closet. Finished basement with 9ft ceilings has 3 separate entertaining areas including a wet bar, plus additional bedroom, full bath & storage areas. All this in sought after Casey Farms with top rated schools including Hoover Math & Science Academy & Schaumburg High School. Home Warranty included
Property Specifics
| Single Family | |
| — | |
| Contemporary | |
| 1994 | |
| Full | |
| — | |
| No | |
| 0.17 |
| Cook | |
| Casey Farms | |
| 0 / Not Applicable | |
| None | |
| Lake Michigan | |
| Public Sewer | |
| 09293380 | |
| 07174150140000 |
Nearby Schools
| NAME: | DISTRICT: | DISTANCE: | |
|---|---|---|---|
|
Grade School
Hoover Math & Science Academy |
54 | — | |
|
Middle School
Keller Junior High School |
54 | Not in DB | |
|
High School
Schaumburg High School |
211 | Not in DB | |
Property History
| DATE: | EVENT: | PRICE: | SOURCE: |
|---|---|---|---|
| 15 Sep, 2016 | Sold | $470,000 | MRED MLS |
| 5 Aug, 2016 | Under contract | $484,999 | MRED MLS |
| 21 Jul, 2016 | Listed for sale | $484,999 | MRED MLS |
Room Specifics
Total Bedrooms: 5
Bedrooms Above Ground: 4
Bedrooms Below Ground: 1
Dimensions: —
Floor Type: —
Dimensions: —
Floor Type: —
Dimensions: —
Floor Type: —
Dimensions: —
Floor Type: —
Full Bathrooms: 5
Bathroom Amenities: Whirlpool,Double Sink,Full Body Spray Shower
Bathroom in Basement: 1
Rooms: Bedroom 5,Office,Sitting Room,Mud Room,Walk In Closet,Deck,Game Room
Basement Description: Finished
Other Specifics
| 2 | |
| Concrete Perimeter | |
| Concrete | |
| Deck, Above Ground Pool, Outdoor Fireplace | |
| Cul-De-Sac,Fenced Yard,Irregular Lot | |
| 103X105X103X29X37 | |
| Unfinished | |
| Full | |
| Vaulted/Cathedral Ceilings, Bar-Wet, Hardwood Floors, Wood Laminate Floors, Second Floor Laundry | |
| Range, Microwave, Dishwasher, Refrigerator, Washer, Dryer, Disposal, Stainless Steel Appliance(s) | |
| Not in DB | |
| Sidewalks, Street Lights, Street Paved | |
| — | |
| — | |
| Gas Log, Gas Starter |
Tax History
| Year | Property Taxes |
|---|---|
| 2016 | $11,357 |
Contact Agent
Nearby Similar Homes
Nearby Sold Comparables
Contact Agent
Listing Provided By
Baird & Warner

