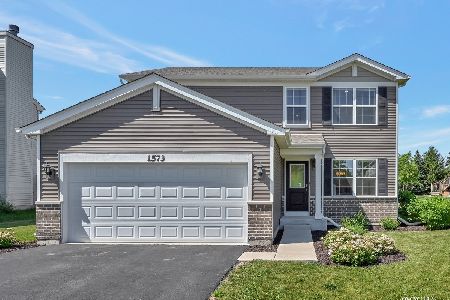1585 Moluf Street, Dekalb, Illinois 60115
$275,000
|
Sold
|
|
| Status: | Closed |
| Sqft: | 2,679 |
| Cost/Sqft: | $97 |
| Beds: | 4 |
| Baths: | 4 |
| Year Built: | 2007 |
| Property Taxes: | $6,266 |
| Days On Market: | 1737 |
| Lot Size: | 0,21 |
Description
TERRIFIC 4 - 5 BEDROOM HOME LOCATED IN DEVONAIRE FARMS SUBDIVISION! Cathedral Entry With Open Oak Staircase Is The First Impression As You Step Into The Foyer! Formal Living Room & Dining Room Flank The Foyer - BUT...Its the Stunning Sunroom That Catches Your Eye From The Front Door. Stone Flooring & Accented Stone Floor To Ceiling Accent Is A Great Highlight!! Upgraded Kitchen Has Maple Cabinets-Stone/Glass Tile Back Splash With Stainless Steel Appliances. Double Built In Ovens & Cooktop-Butler Serving Station Between Kitchen & Formal Dining-Work Station-Closet Pantry Storage! It's All There!! Large Center Island With Breakfast Bar Seating - Eat In Table Space & All Open To The Family Room With Fireplace. Main Floor Den/5th Bedroom/Playroom/Home Office...Great Flex Room For Your Families Needs. The Sunroom Leads To The BAckyard With Stamped Concrete Patio Table Space - Storage Shed....AND FULLY FENCED BACKYARD!! Upstairs Has Master Suite With WIC, Private Full Bath -Separate Soaking Tub, Glass Shower, Double Sinks! 3 Other Large Bedrooms & Full Hallway Bath & 2ND FLOOR LAUNDRY CENTER!! Basement Is FINISHED TOO!! Large Rec Area With Pool Table - Wet Bar & Work Out Room, Full Bath. It's A LOT OF SPACE TO CALL HOME!!
Property Specifics
| Single Family | |
| — | |
| Colonial | |
| 2007 | |
| Full | |
| WADSWORTH | |
| No | |
| 0.21 |
| De Kalb | |
| Devonaire Farms | |
| 125 / Annual | |
| None | |
| Public | |
| Public Sewer | |
| 11075105 | |
| 0821179022 |
Nearby Schools
| NAME: | DISTRICT: | DISTANCE: | |
|---|---|---|---|
|
High School
De Kalb High School |
428 | Not in DB | |
Property History
| DATE: | EVENT: | PRICE: | SOURCE: |
|---|---|---|---|
| 14 Aug, 2009 | Sold | $180,000 | MRED MLS |
| 2 Jun, 2009 | Under contract | $189,900 | MRED MLS |
| 2 Jun, 2009 | Listed for sale | $189,900 | MRED MLS |
| 2 Jul, 2021 | Sold | $275,000 | MRED MLS |
| 6 May, 2021 | Under contract | $259,900 | MRED MLS |
| 3 May, 2021 | Listed for sale | $259,900 | MRED MLS |
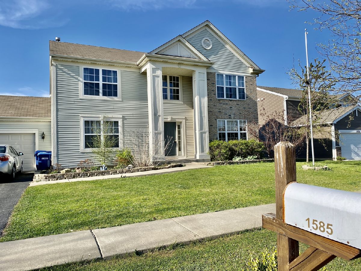
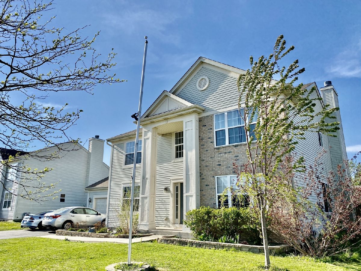
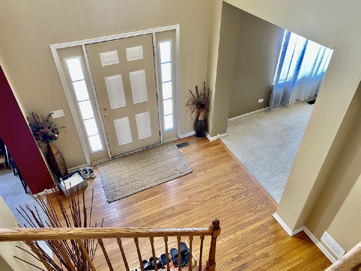
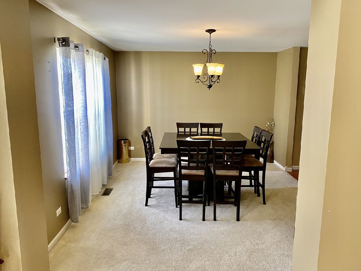
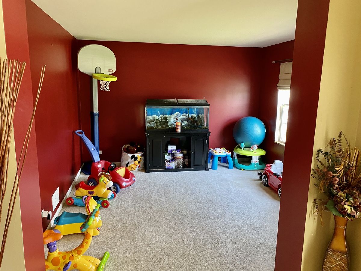
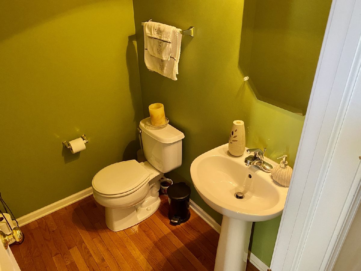
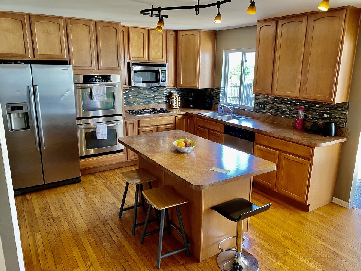
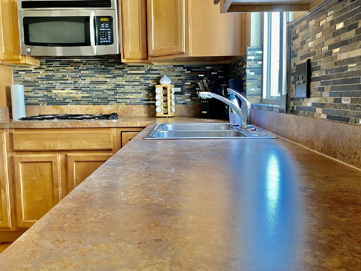
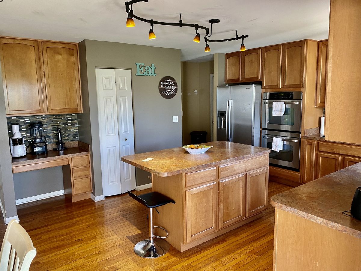
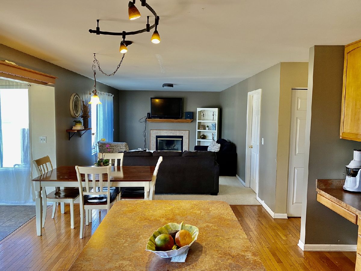
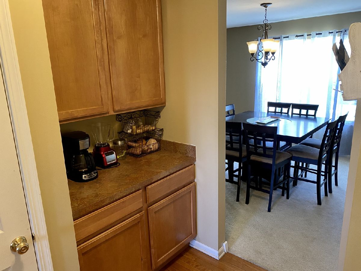
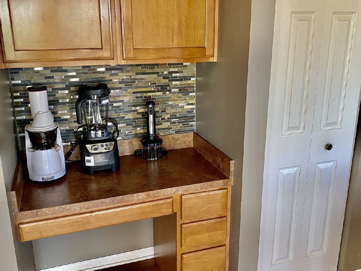
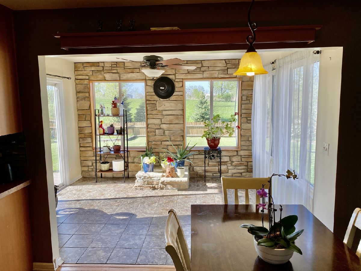
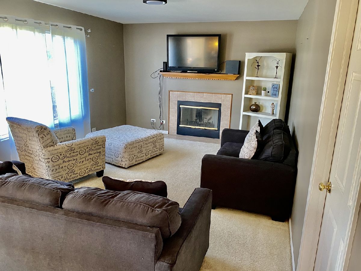
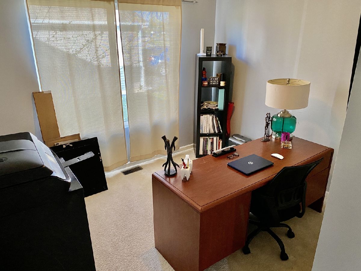
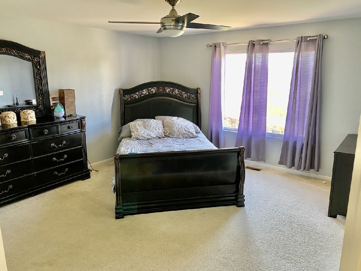
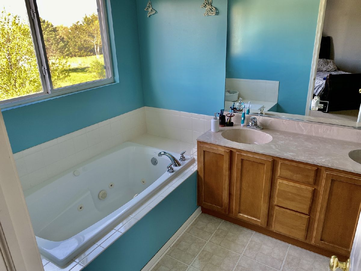
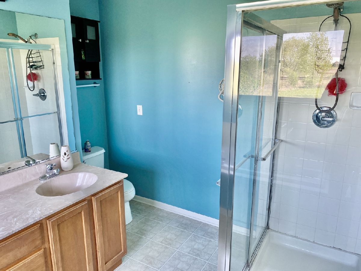
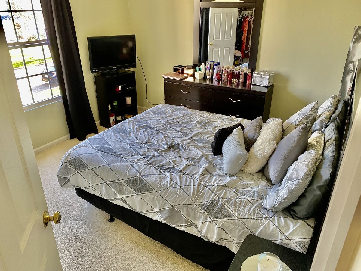
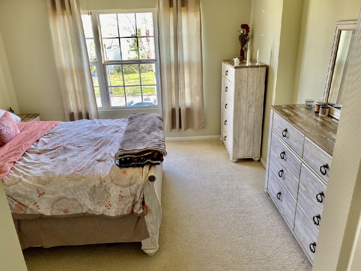
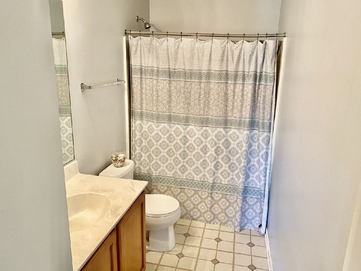
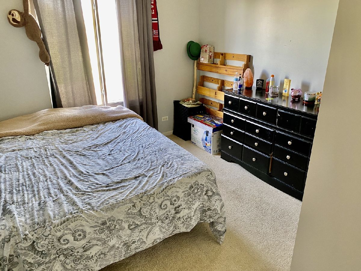
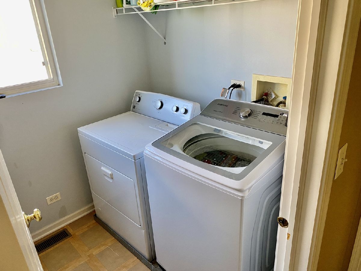
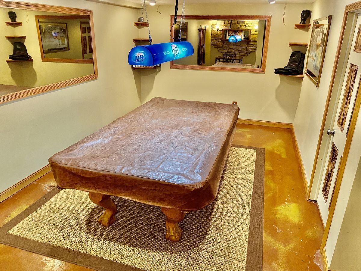
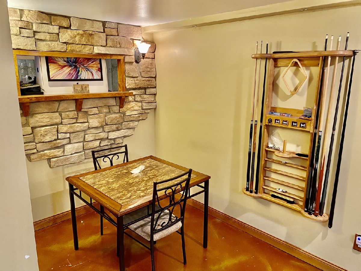
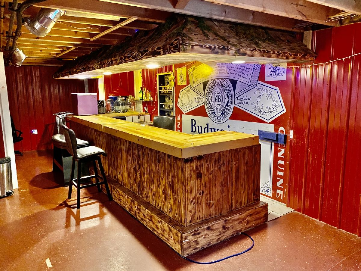
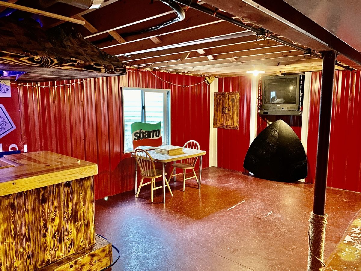
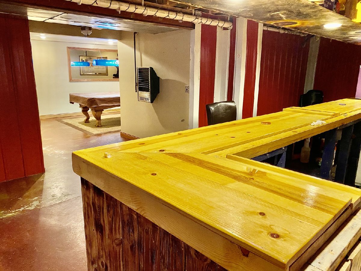
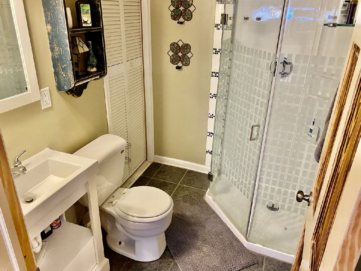
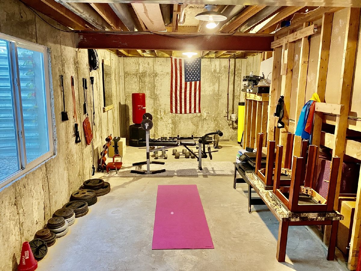
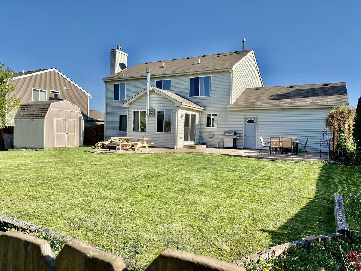
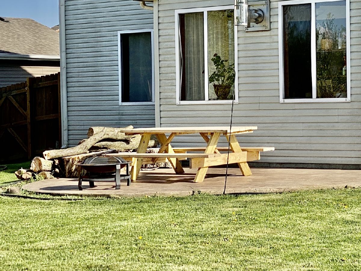
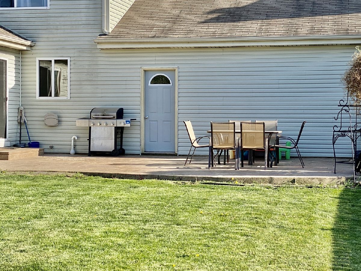
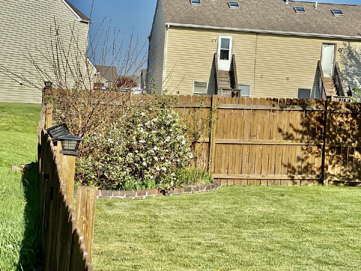
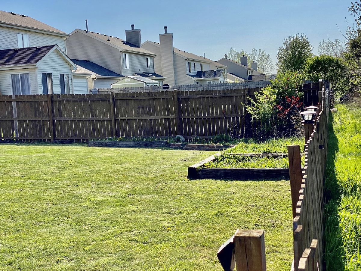
Room Specifics
Total Bedrooms: 4
Bedrooms Above Ground: 4
Bedrooms Below Ground: 0
Dimensions: —
Floor Type: Carpet
Dimensions: —
Floor Type: Carpet
Dimensions: —
Floor Type: Carpet
Full Bathrooms: 4
Bathroom Amenities: Whirlpool,Separate Shower,Double Sink
Bathroom in Basement: 1
Rooms: Breakfast Room,Den,Foyer,Sun Room,Recreation Room,Workshop
Basement Description: Partially Finished
Other Specifics
| 2 | |
| Concrete Perimeter | |
| Asphalt | |
| Patio, Stamped Concrete Patio | |
| Fenced Yard | |
| 76X121X74X122 | |
| — | |
| Full | |
| Vaulted/Cathedral Ceilings, Second Floor Laundry, Walk-In Closet(s), Ceiling - 9 Foot | |
| Double Oven, Microwave, Dishwasher, Washer, Dryer, Disposal, Cooktop, Built-In Oven | |
| Not in DB | |
| Park, Curbs, Sidewalks, Street Lights, Street Paved | |
| — | |
| — | |
| Wood Burning, Attached Fireplace Doors/Screen, Gas Starter |
Tax History
| Year | Property Taxes |
|---|---|
| 2021 | $6,266 |
Contact Agent
Nearby Similar Homes
Nearby Sold Comparables
Contact Agent
Listing Provided By
RE/MAX Experience


