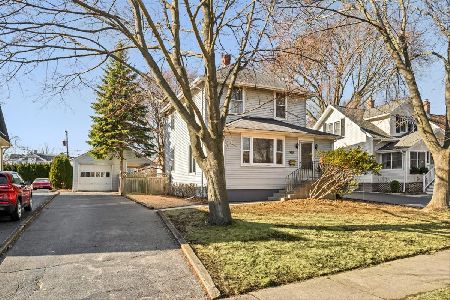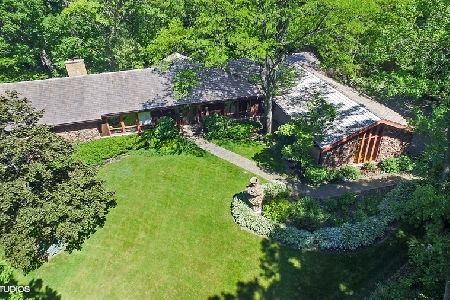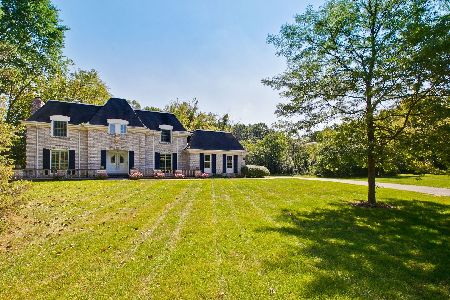1585 Tara Lane, Lake Forest, Illinois 60045
$1,070,000
|
Sold
|
|
| Status: | Closed |
| Sqft: | 6,682 |
| Cost/Sqft: | $164 |
| Beds: | 5 |
| Baths: | 7 |
| Year Built: | 1972 |
| Property Taxes: | $20,006 |
| Days On Market: | 1968 |
| Lot Size: | 1,43 |
Description
Your own private sanctuary in East Lake Forest awaits! Iconic Mid-Century modern gem on 1.42 very private park-like acres at the end of a cul-de sac. Amazing architectural integrity sets the stage for the stunning setting and abundant light. You will love the most amazing views of the yard and large swimming pool through a wall of windows. Desirable 1st floor primary bedroom suite with updated lux bath with steam shower, & heated floors. The spacious primary bedroom boasts a beautiful stone fireplace, vaulted ceilings & large walk in closets. Flexible 1st floor office adjacent to master suite w/ full bath. Tall tongue and groove wood ceilings grace the family room, kitchen & dining room. The lower level is walk-out with above grade windows and tremendous flex space. Do you need multiple offices or homework spaces? On the lower level there are minimally 4 more bedrooms and 5 more bathrooms & a host of other rooms including an exercise room w/ sauna, & rec rm. This home has been lovingly maintained with Two New furnaces and Two New AC in 2018, New roof in 2016, Two new decks in 2019. Natural gas generator, newer heater for swimming pool, updated full bath 2020 & more! The 3 car attached garage is a rarity in East Lake Forest! All this in walk to town location! Hurry!
Property Specifics
| Single Family | |
| — | |
| Ranch | |
| 1972 | |
| Walkout | |
| CONTEMPORARY RANCH | |
| No | |
| 1.43 |
| Lake | |
| — | |
| 0 / Not Applicable | |
| None | |
| Lake Michigan | |
| Public Sewer | |
| 10852006 | |
| 12292020100000 |
Nearby Schools
| NAME: | DISTRICT: | DISTANCE: | |
|---|---|---|---|
|
Grade School
Sheridan Elementary School |
67 | — | |
|
Middle School
Deer Path Middle School |
67 | Not in DB | |
|
High School
Lake Forest High School |
115 | Not in DB | |
Property History
| DATE: | EVENT: | PRICE: | SOURCE: |
|---|---|---|---|
| 2 Dec, 2020 | Sold | $1,070,000 | MRED MLS |
| 24 Sep, 2020 | Under contract | $1,095,000 | MRED MLS |
| 8 Sep, 2020 | Listed for sale | $1,095,000 | MRED MLS |
| 8 Aug, 2024 | Sold | $1,329,000 | MRED MLS |
| 8 Jul, 2024 | Under contract | $1,349,000 | MRED MLS |
| 3 Jul, 2024 | Listed for sale | $1,349,000 | MRED MLS |
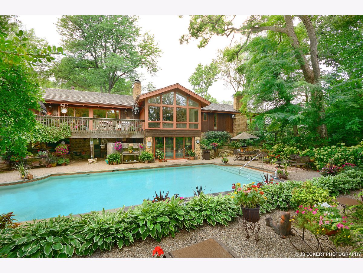
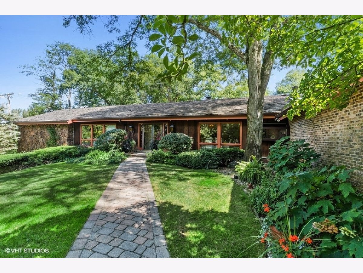
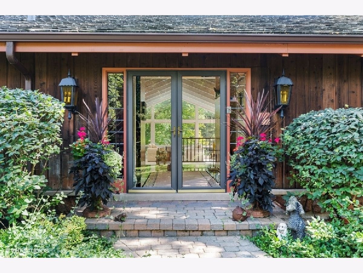
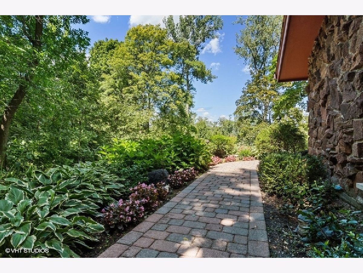
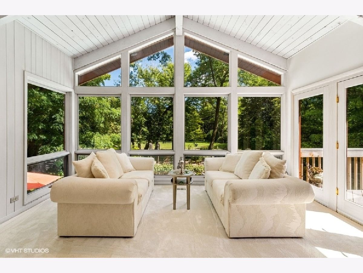
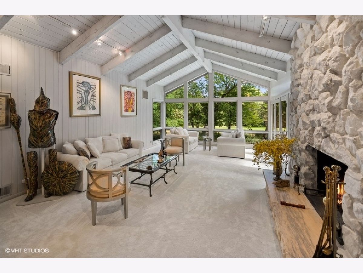
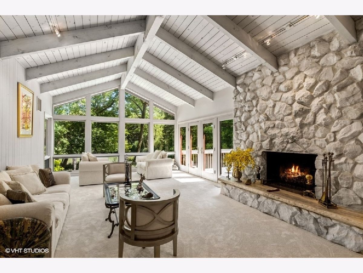
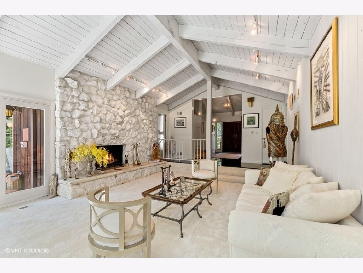
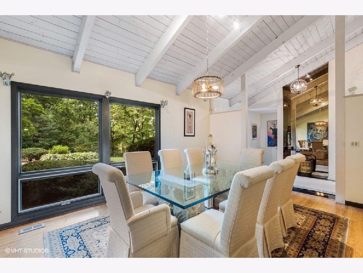
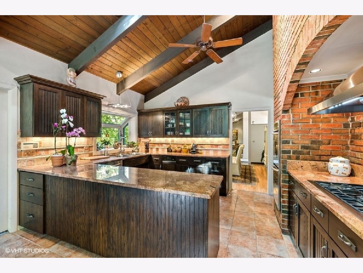
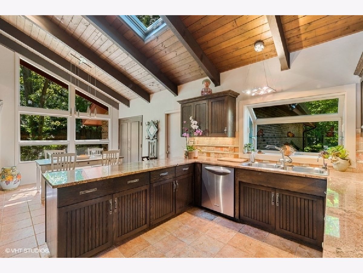
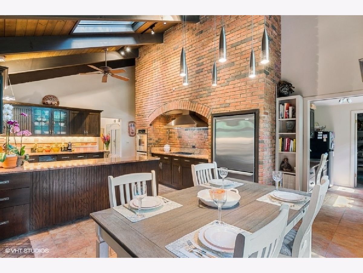
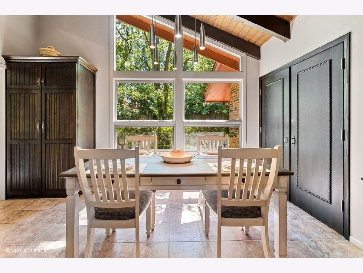
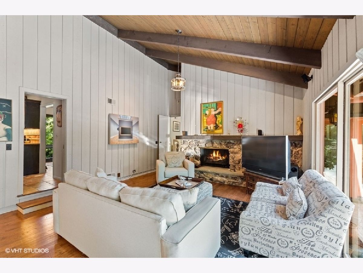
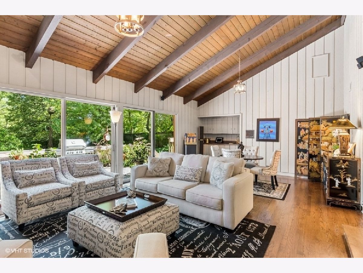
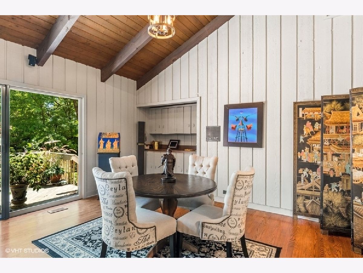
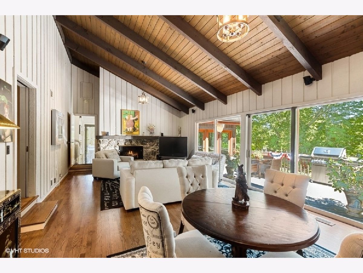
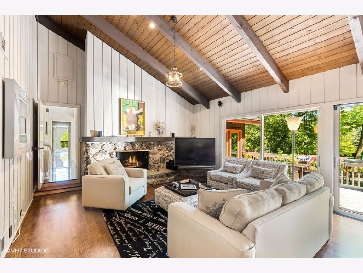
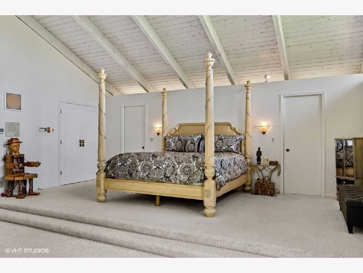
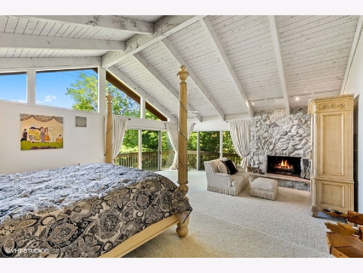
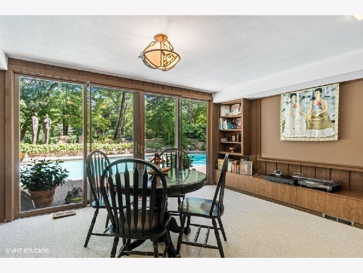
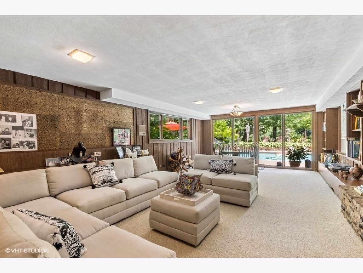
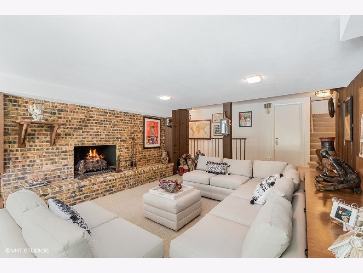
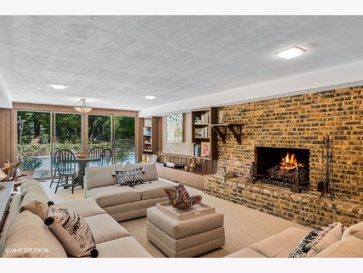
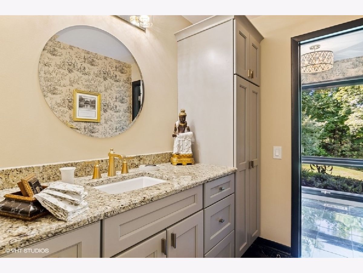
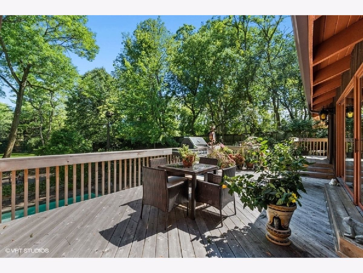
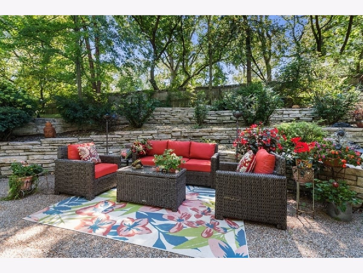
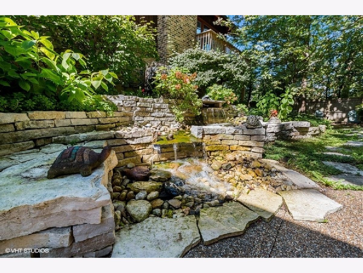
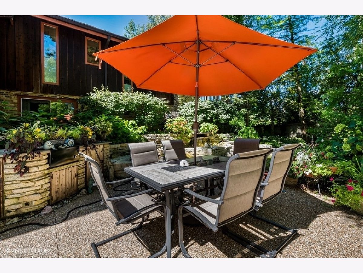
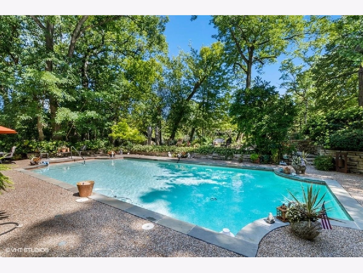
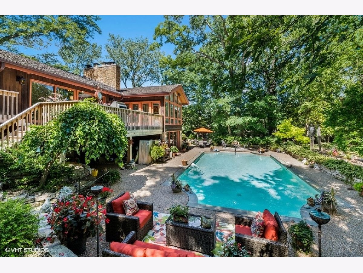
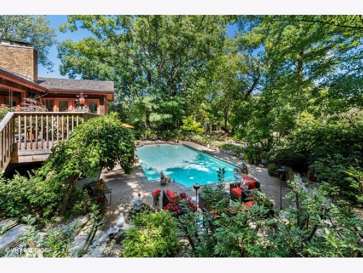
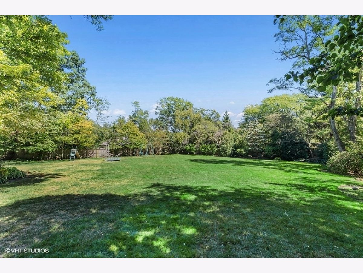
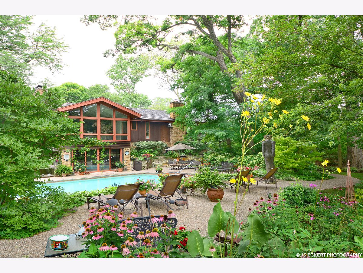
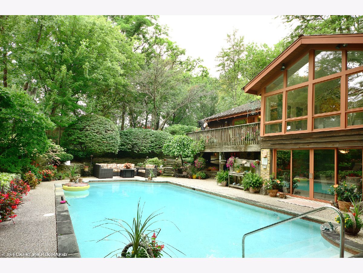
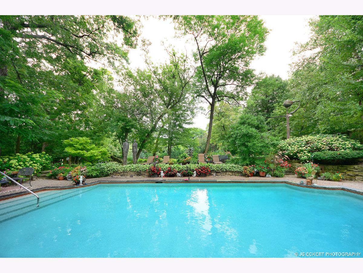
Room Specifics
Total Bedrooms: 5
Bedrooms Above Ground: 5
Bedrooms Below Ground: 0
Dimensions: —
Floor Type: Carpet
Dimensions: —
Floor Type: Hardwood
Dimensions: —
Floor Type: Carpet
Dimensions: —
Floor Type: —
Full Bathrooms: 7
Bathroom Amenities: Separate Shower,Double Sink
Bathroom in Basement: 1
Rooms: Bedroom 5,Office,Study,Recreation Room,Sitting Room,Exercise Room,Walk In Closet,Mud Room
Basement Description: Finished
Other Specifics
| 3 | |
| Concrete Perimeter | |
| Brick | |
| Balcony, Deck, Patio, In Ground Pool | |
| Cul-De-Sac,Fenced Yard,Landscaped | |
| 163 X 396X 130 X 374 X 30 | |
| — | |
| Full | |
| Vaulted/Cathedral Ceilings, Skylight(s), Sauna/Steam Room, Bar-Wet | |
| Double Oven, Microwave, Dishwasher, Refrigerator, Freezer, Washer, Dryer, Disposal, Trash Compactor, Stainless Steel Appliance(s), Cooktop, Built-In Oven, Range Hood | |
| Not in DB | |
| Curbs, Street Paved | |
| — | |
| — | |
| Gas Starter |
Tax History
| Year | Property Taxes |
|---|---|
| 2020 | $20,006 |
| 2024 | $23,259 |
Contact Agent
Nearby Similar Homes
Nearby Sold Comparables
Contact Agent
Listing Provided By
Griffith, Grant & Lackie


