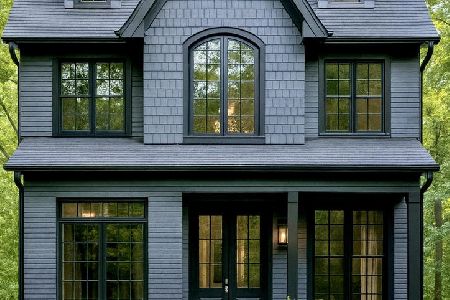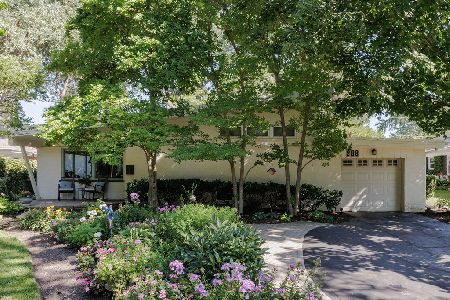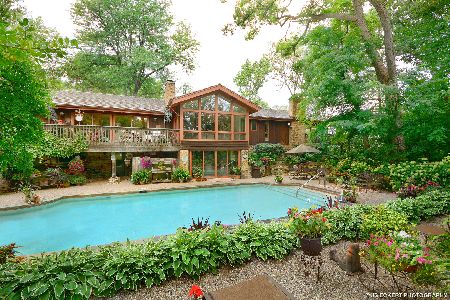1598 Western Avenue, Lake Forest, Illinois 60045
$1,062,500
|
Sold
|
|
| Status: | Closed |
| Sqft: | 3,082 |
| Cost/Sqft: | $365 |
| Beds: | 4 |
| Baths: | 6 |
| Year Built: | 1969 |
| Property Taxes: | $13,842 |
| Days On Market: | 4569 |
| Lot Size: | 0,76 |
Description
A canopy of trees reveals a quiet cul-de-sac, the setting for this special home.On 3/4 acre just minutes to Market Square & Metra. Progressive & forward thinking when built in 1969, modernized w/amenities expected today.In a private corner is a bedroom suite w/outside entrance offering so many possibilities. Lower level finished w/exceptional quality adds 1786sf: media room, wet bar, 2nd laundry. Office/5th Bedroom.
Property Specifics
| Single Family | |
| — | |
| Ranch | |
| 1969 | |
| Partial | |
| — | |
| No | |
| 0.76 |
| Lake | |
| — | |
| 0 / Not Applicable | |
| None | |
| Lake Michigan | |
| Sewer-Storm | |
| 08344404 | |
| 12281010010000 |
Nearby Schools
| NAME: | DISTRICT: | DISTANCE: | |
|---|---|---|---|
|
Grade School
Sheridan Elementary School |
67 | — | |
|
Middle School
Deer Path Middle School |
67 | Not in DB | |
|
High School
Lake Forest High School |
115 | Not in DB | |
Property History
| DATE: | EVENT: | PRICE: | SOURCE: |
|---|---|---|---|
| 14 Mar, 2007 | Sold | $1,162,500 | MRED MLS |
| 13 Oct, 2006 | Under contract | $1,295,000 | MRED MLS |
| 28 Jun, 2006 | Listed for sale | $1,295,000 | MRED MLS |
| 1 Apr, 2014 | Sold | $1,062,500 | MRED MLS |
| 14 Jan, 2014 | Under contract | $1,125,000 | MRED MLS |
| — | Last price change | $1,150,000 | MRED MLS |
| 16 May, 2013 | Listed for sale | $1,200,000 | MRED MLS |
Room Specifics
Total Bedrooms: 4
Bedrooms Above Ground: 4
Bedrooms Below Ground: 0
Dimensions: —
Floor Type: Hardwood
Dimensions: —
Floor Type: Hardwood
Dimensions: —
Floor Type: Hardwood
Full Bathrooms: 6
Bathroom Amenities: Separate Shower,Double Sink
Bathroom in Basement: 1
Rooms: Exercise Room,Office,Recreation Room
Basement Description: Finished,Crawl
Other Specifics
| 3 | |
| Concrete Perimeter | |
| Asphalt | |
| Deck, Patio, Hot Tub | |
| Cul-De-Sac | |
| 180X186X136X130 | |
| — | |
| Full | |
| Vaulted/Cathedral Ceilings, Hot Tub, Bar-Wet, Hardwood Floors, In-Law Arrangement, First Floor Laundry | |
| Range, Microwave, Dishwasher, Refrigerator, Bar Fridge, Washer, Dryer, Disposal | |
| Not in DB | |
| — | |
| — | |
| — | |
| Wood Burning, Gas Log, Gas Starter |
Tax History
| Year | Property Taxes |
|---|---|
| 2007 | $12 |
| 2014 | $13,842 |
Contact Agent
Nearby Similar Homes
Nearby Sold Comparables
Contact Agent
Listing Provided By
Baird & Warner










