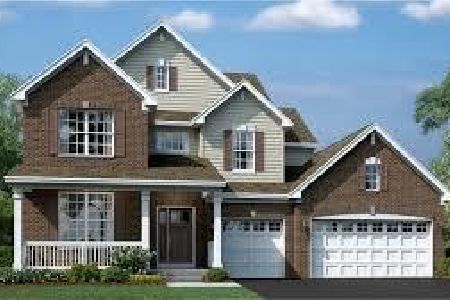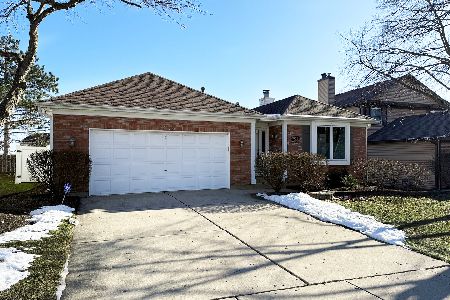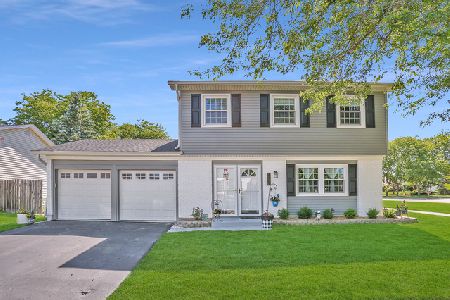1585 Westbury Drive, Hoffman Estates, Illinois 60192
$425,000
|
Sold
|
|
| Status: | Closed |
| Sqft: | 2,700 |
| Cost/Sqft: | $159 |
| Beds: | 5 |
| Baths: | 4 |
| Year Built: | 1986 |
| Property Taxes: | $10,062 |
| Days On Market: | 2073 |
| Lot Size: | 0,21 |
Description
Expansive Custom Home! Warm and inviting prime property with approx. 2,700 above ground square footage, plus a finished basement. in the highly desirable and award winning Fremd HS District. This expansive floor plan offers 5 above ground bedrooms and 3.1 baths, including a premium 1st Floor Master Bedroom, Tranquility Suite Addition. The large Master Addition boasts gleaming hardwood floors, vaulted ceilings, skylights, fireplace, and a separate private master bath. The airy living room has vaulted ceilings and custom windows, there is a separate dinning room with wood floors, chair rails with beautiful views to the lovely back yard. The kitchen boasts custom cabinetry, granite tops, all stainless steel Maytag appliances, a separate eating area table space and pantry. The family room with custom built in wall system, wet bar, breakfast area counter space and exterior access. The second level has 4 full bedrooms of which, one can double as a 2nd master bedroom with vaulted ceilings, walk in closet and private bath. There is also a finished lower level complete with a large recreation room, workshop, utility room and storage. This beauty offers many upgrades, wood doors, windows and blinds, vaulted ceilings, updated ceiling fans, custom wood deck with pergola and grilling area, brick pavers, fenced yard, professionally landscaped. Recent improvements include vinyl siding, gutters, fascia, hot water heater and sump pump, updated baths, too much to list! Walking distance to parks including the new South Ridge Water Park! 1st floor master addition is multi functional, In Law, Entertainment Room, Game Room, Gathering Room, so many options. Home Warranty Included. Make this prize yours today. (-Crystal Chandelier in Dinning Room Excluded).
Property Specifics
| Single Family | |
| — | |
| Contemporary | |
| 1986 | |
| Partial | |
| CUSTOM | |
| No | |
| 0.21 |
| Cook | |
| Poplar Hills | |
| — / Not Applicable | |
| None | |
| Lake Michigan,Public | |
| Public Sewer, Sewer-Storm | |
| 10722926 | |
| 02193270460000 |
Nearby Schools
| NAME: | DISTRICT: | DISTANCE: | |
|---|---|---|---|
|
Grade School
Frank C Whiteley Elementary Scho |
15 | — | |
|
Middle School
Plum Grove Junior High School |
15 | Not in DB | |
|
High School
Wm Fremd High School |
211 | Not in DB | |
Property History
| DATE: | EVENT: | PRICE: | SOURCE: |
|---|---|---|---|
| 24 Sep, 2020 | Sold | $425,000 | MRED MLS |
| 13 Aug, 2020 | Under contract | $429,900 | MRED MLS |
| — | Last price change | $435,000 | MRED MLS |
| 22 May, 2020 | Listed for sale | $435,000 | MRED MLS |
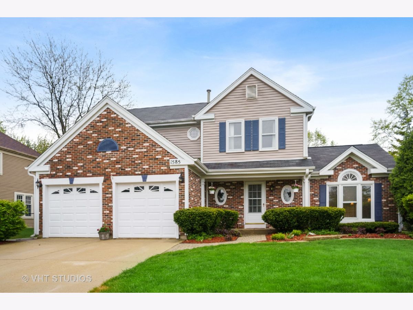
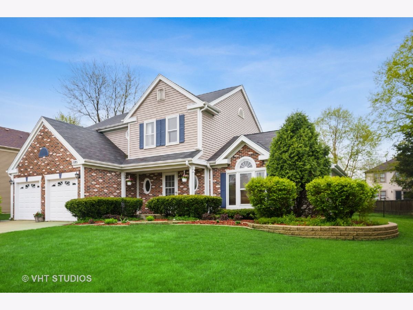
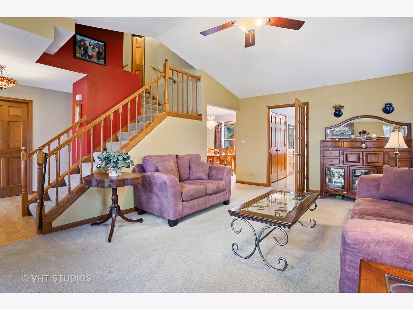
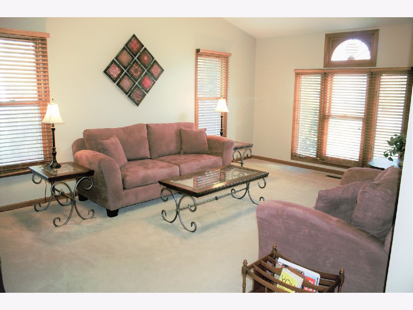
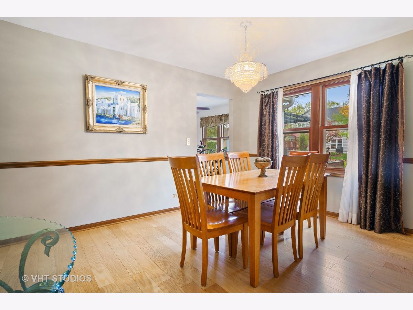
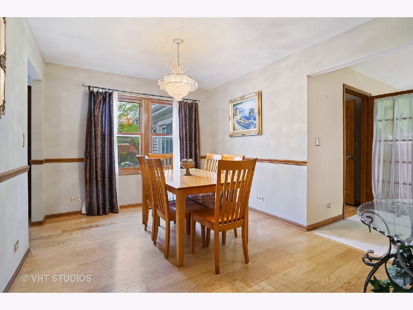
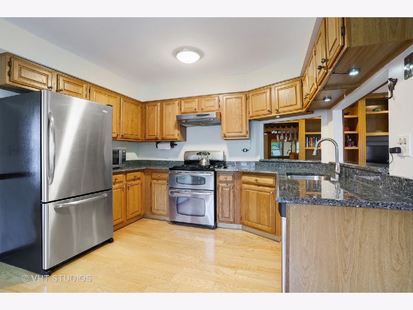
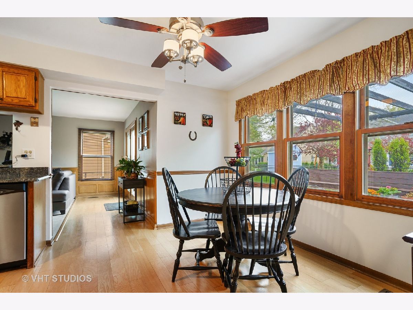
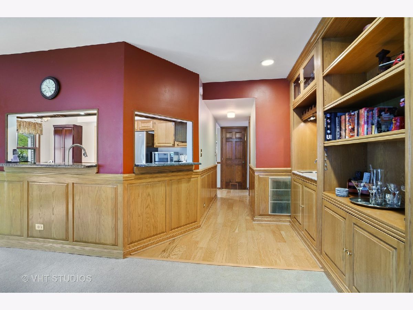
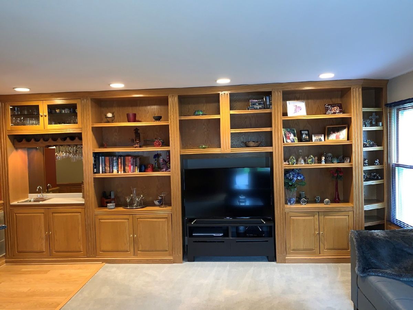
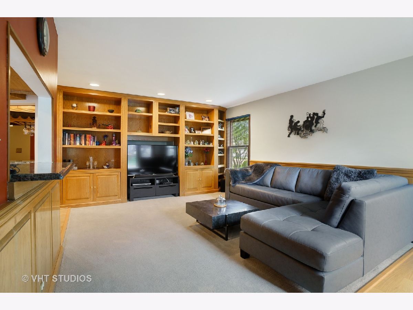
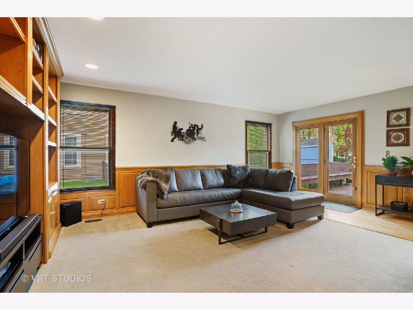
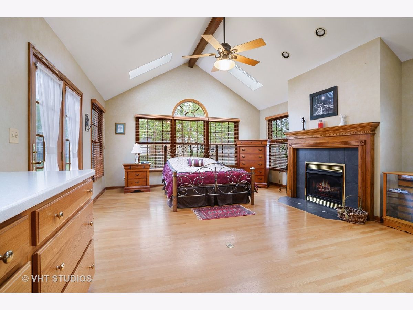
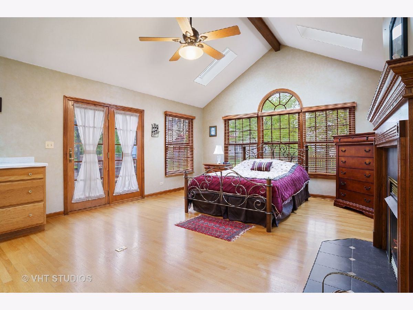
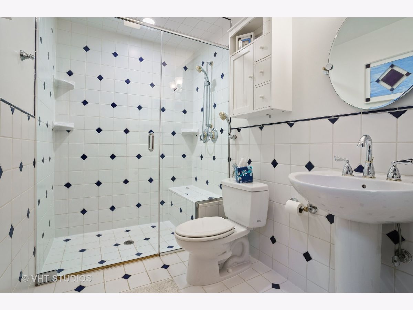
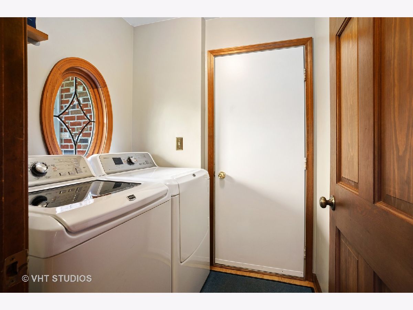
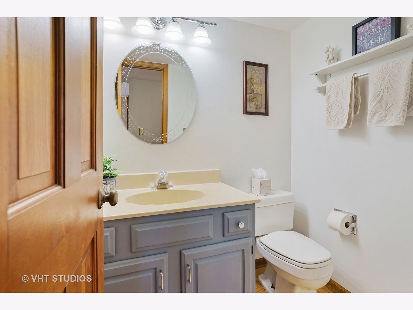
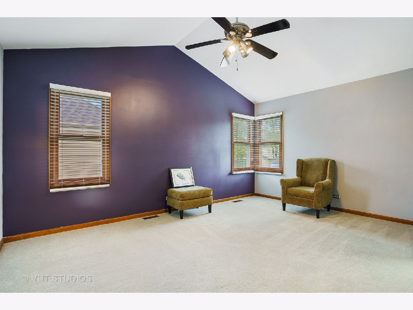
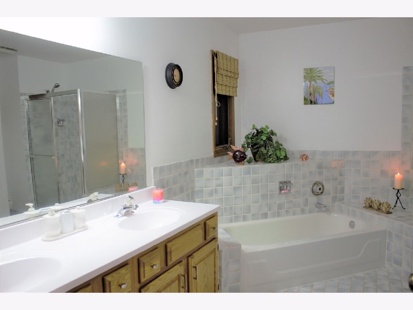
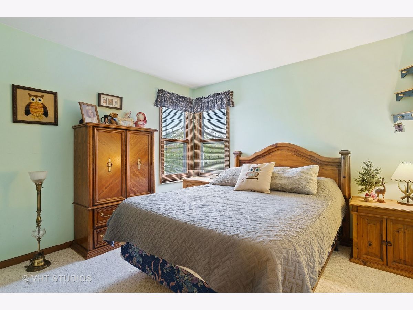
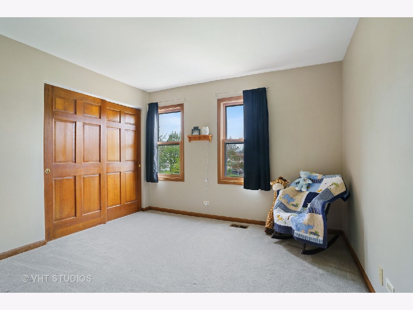
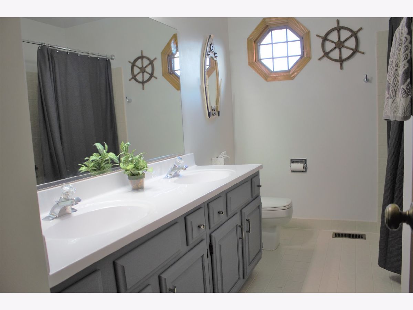
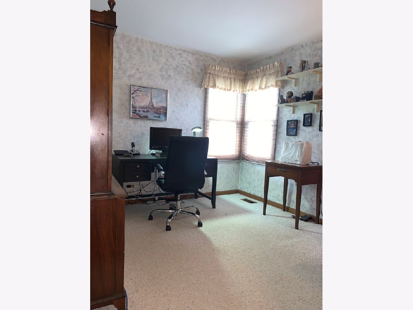
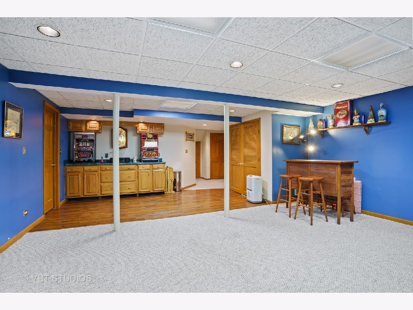
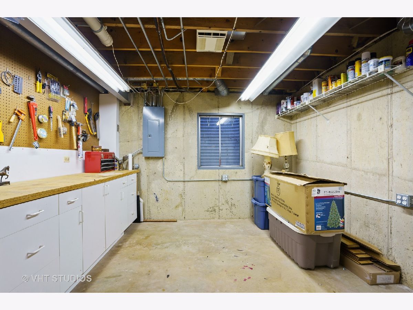
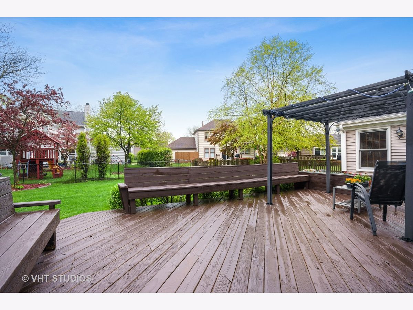
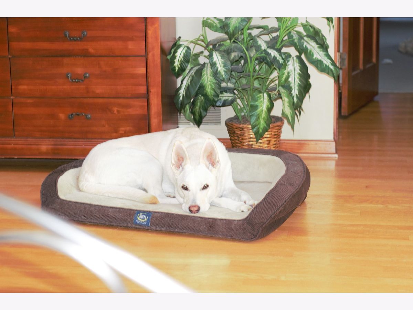
Room Specifics
Total Bedrooms: 5
Bedrooms Above Ground: 5
Bedrooms Below Ground: 0
Dimensions: —
Floor Type: Carpet
Dimensions: —
Floor Type: Carpet
Dimensions: —
Floor Type: Carpet
Dimensions: —
Floor Type: —
Full Bathrooms: 4
Bathroom Amenities: Separate Shower,Handicap Shower,Double Sink,Soaking Tub
Bathroom in Basement: 0
Rooms: Bedroom 5,Recreation Room,Eating Area,Foyer,Workshop,Utility Room-Lower Level,Storage
Basement Description: Finished,Crawl,Egress Window
Other Specifics
| 2 | |
| Concrete Perimeter | |
| Concrete | |
| Deck, Patio, Brick Paver Patio | |
| Fenced Yard,Irregular Lot,Landscaped | |
| 48X66X120X82X75 | |
| Unfinished | |
| Full | |
| Vaulted/Cathedral Ceilings, Skylight(s), Bar-Wet, Hardwood Floors, First Floor Bedroom, First Floor Laundry, First Floor Full Bath, Built-in Features, Walk-In Closet(s) | |
| Range, Microwave, Dishwasher, Refrigerator, Washer, Dryer, Disposal, Stainless Steel Appliance(s), Range Hood | |
| Not in DB | |
| Park, Curbs, Sidewalks, Street Lights, Street Paved | |
| — | |
| — | |
| Attached Fireplace Doors/Screen, Gas Starter |
Tax History
| Year | Property Taxes |
|---|---|
| 2020 | $10,062 |
Contact Agent
Nearby Similar Homes
Nearby Sold Comparables
Contact Agent
Listing Provided By
The Perotti Group


