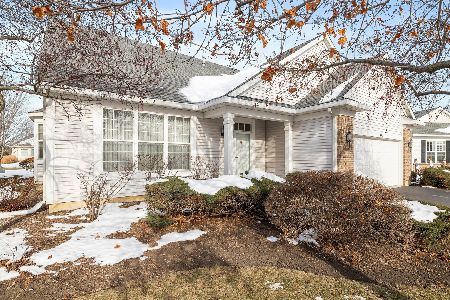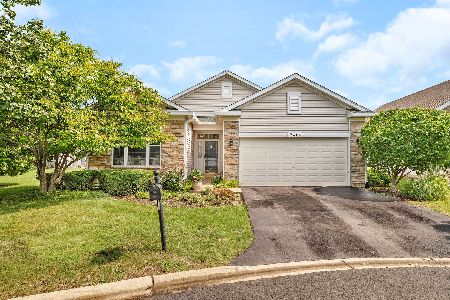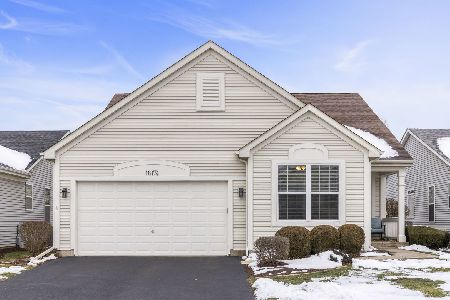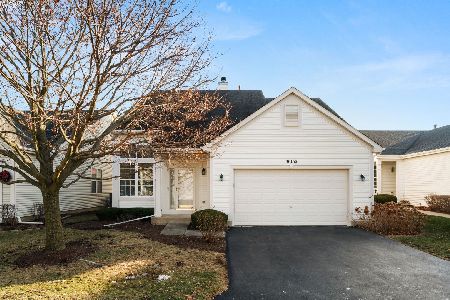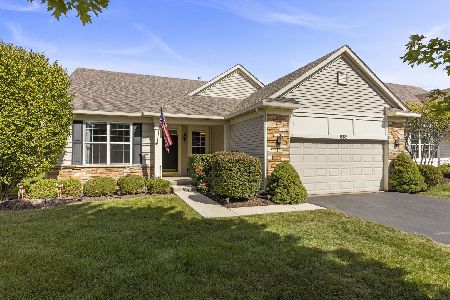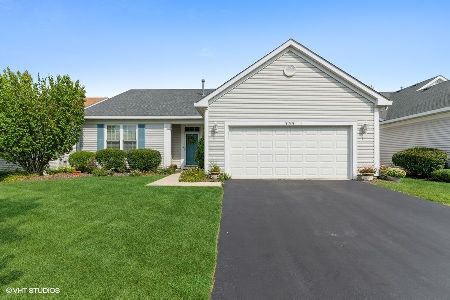1586 Muskegon Way, Romeoville, Illinois 60446
$320,000
|
Sold
|
|
| Status: | Closed |
| Sqft: | 2,629 |
| Cost/Sqft: | $120 |
| Beds: | 2 |
| Baths: | 3 |
| Year Built: | 2002 |
| Property Taxes: | $7,946 |
| Days On Market: | 1690 |
| Lot Size: | 0,20 |
Description
Come see this home in the best Adult 55 and over Gated Community at Grand Haven. Sellers are offering peace of mind with a 12 month Home Warranty. Home offers an open floor plan with cathedral ceilings, Brazilian hardwood floors and skylights that add loads of natural light. Main floor is 2058 sq ft, and the finished basement adds an add'l 1892 sq ft. Kitchen has custom cabinetry withy high end appliances. Main suite offers a large walk-in closet with en suite that includes double vanity, soaking tub and step in shower. Enjoy morning in the bright, airy sun room. The full finished basement could be related living or great space for overnight guests. It also offers tons of storage. Grand Haven community offers tons of activities and clubs so be sure to stop at the clubhouse for a tour!!
Property Specifics
| Single Family | |
| — | |
| Ranch | |
| 2002 | |
| Full | |
| ST. MARTIN W/DEN AND SUNRO | |
| No | |
| 0.2 |
| Will | |
| Grand Haven | |
| 246 / Monthly | |
| Clubhouse,Exercise Facilities,Pool,Exterior Maintenance,Lawn Care,Scavenger,Snow Removal | |
| Public | |
| Public Sewer | |
| 11107132 | |
| 1104183090090000 |
Property History
| DATE: | EVENT: | PRICE: | SOURCE: |
|---|---|---|---|
| 29 Apr, 2014 | Sold | $260,000 | MRED MLS |
| 24 Feb, 2014 | Under contract | $269,900 | MRED MLS |
| 28 Aug, 2013 | Listed for sale | $269,900 | MRED MLS |
| 31 May, 2018 | Sold | $290,000 | MRED MLS |
| 16 May, 2018 | Under contract | $300,000 | MRED MLS |
| — | Last price change | $315,000 | MRED MLS |
| 20 Jan, 2018 | Listed for sale | $315,000 | MRED MLS |
| 12 Aug, 2021 | Sold | $320,000 | MRED MLS |
| 2 Jul, 2021 | Under contract | $315,000 | MRED MLS |
| — | Last price change | $320,000 | MRED MLS |
| 1 Jun, 2021 | Listed for sale | $320,000 | MRED MLS |

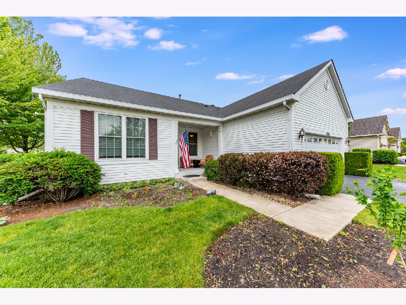
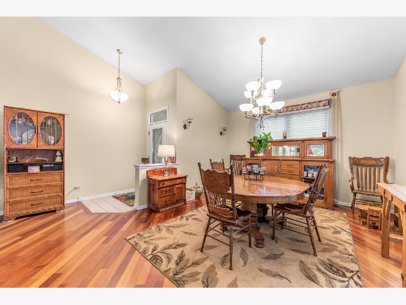
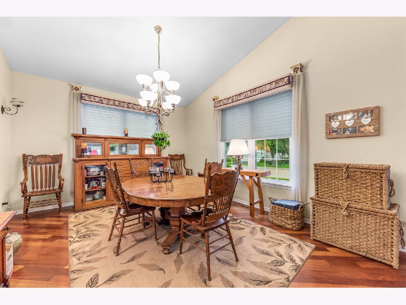
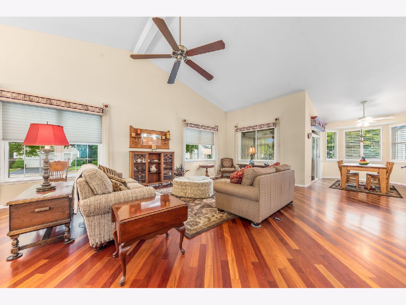
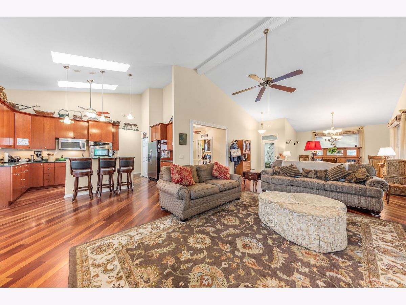
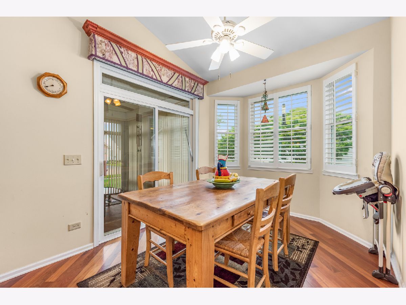
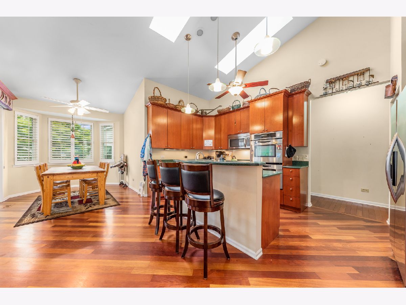
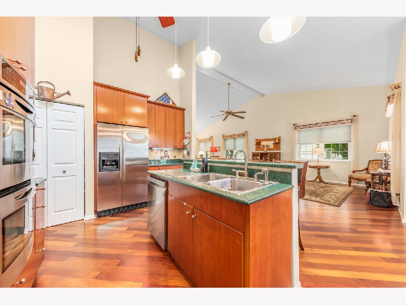
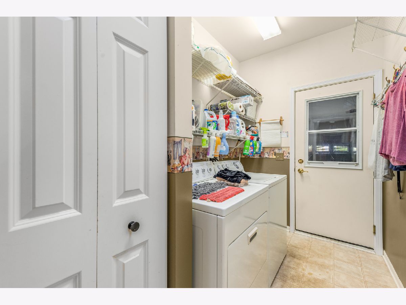
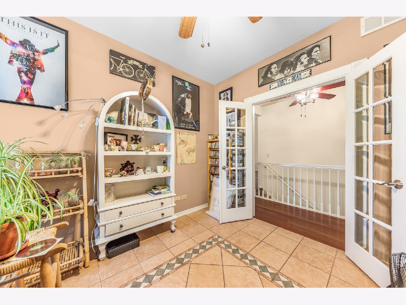
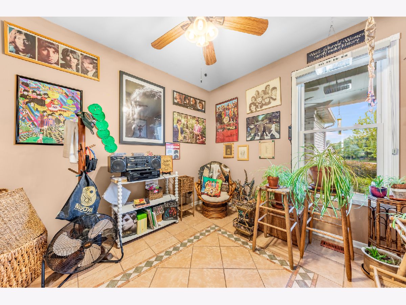
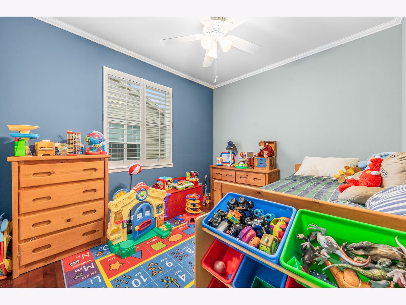
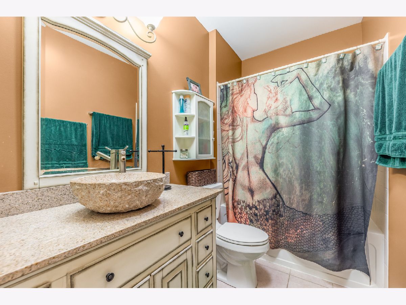
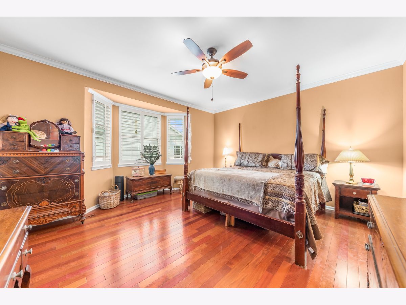
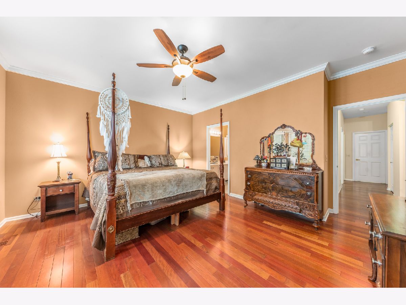
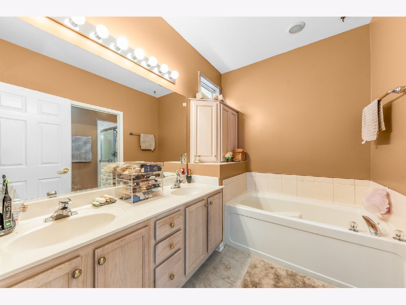
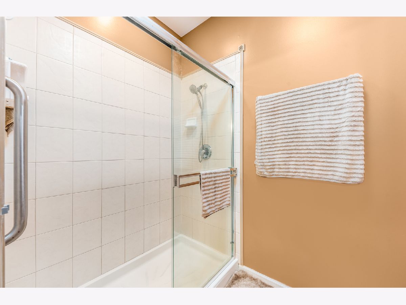
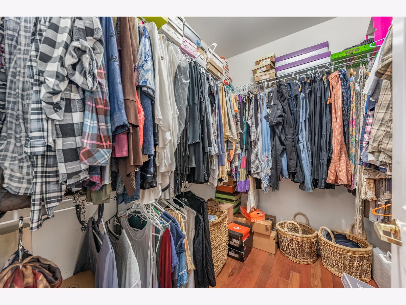
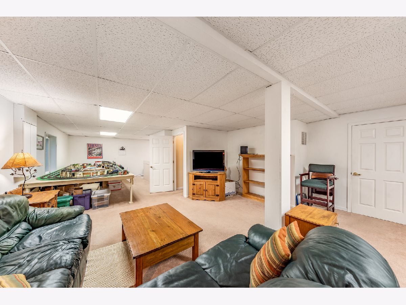
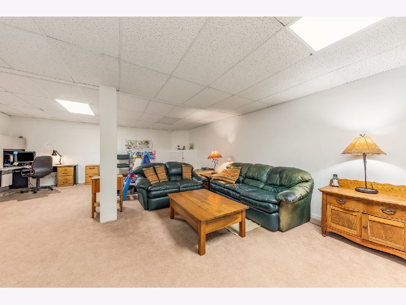
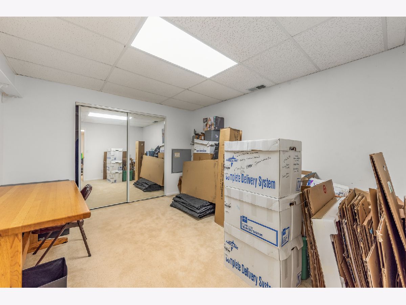
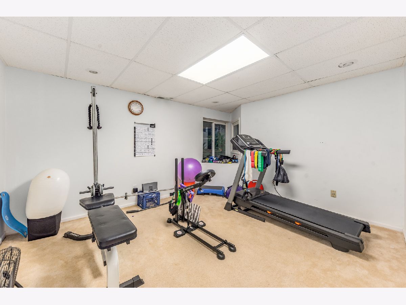
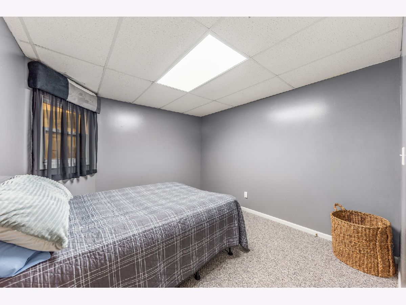
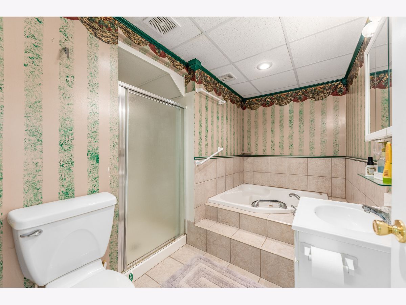
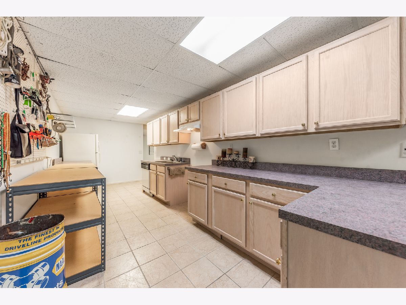
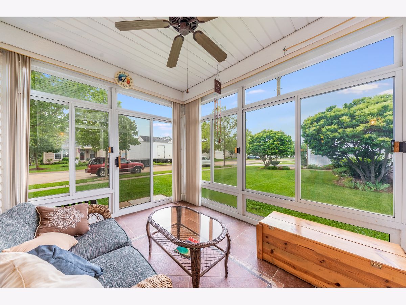
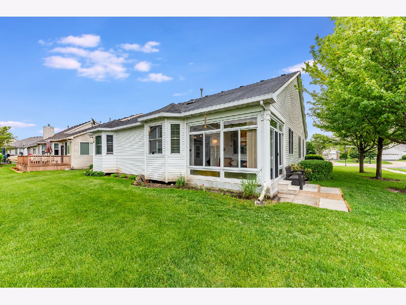
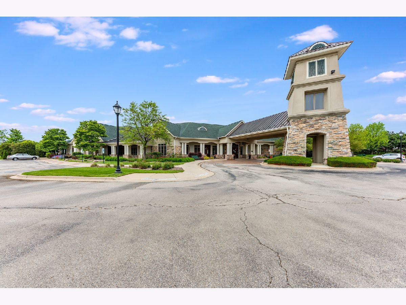
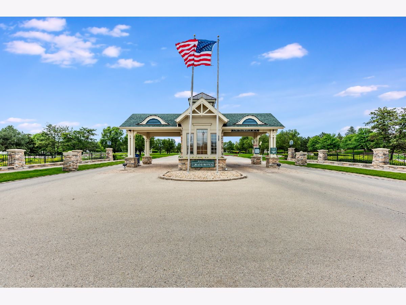
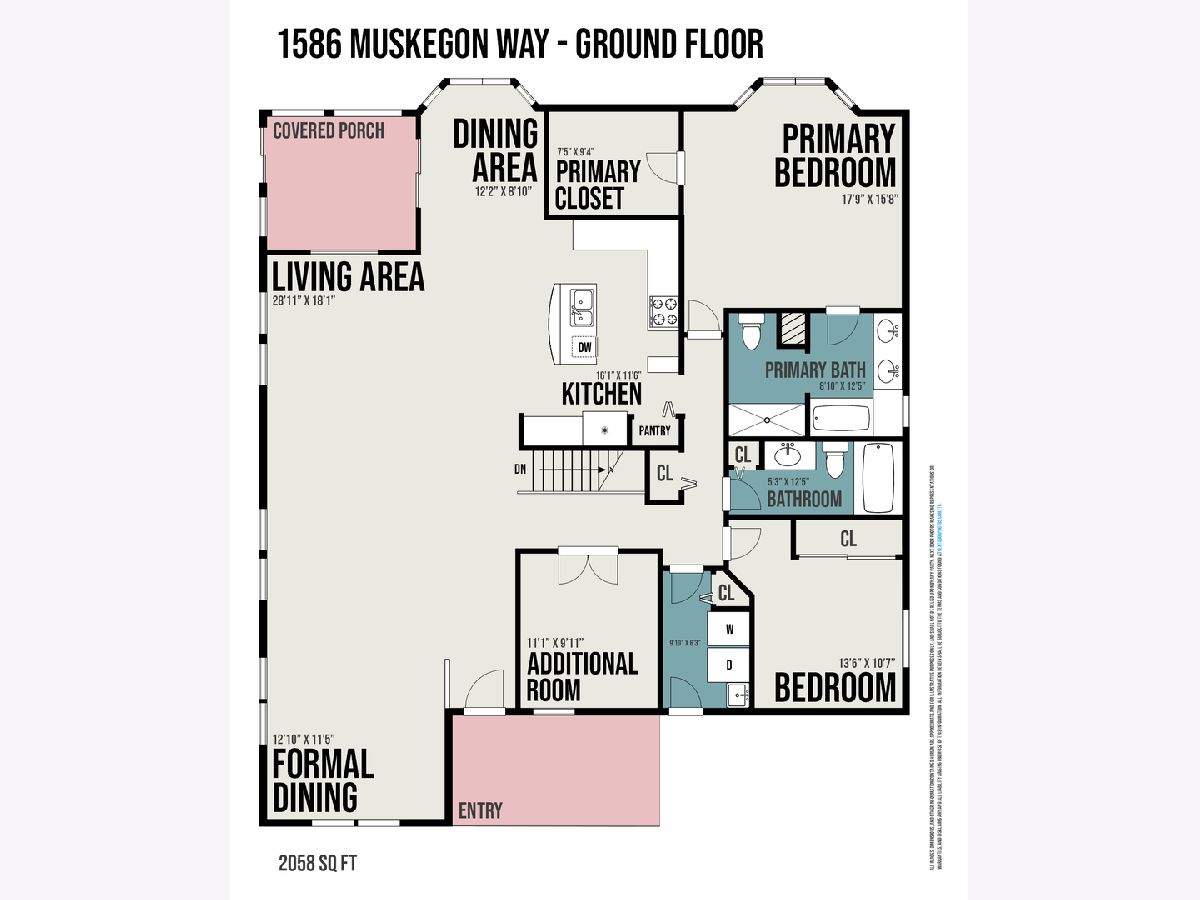
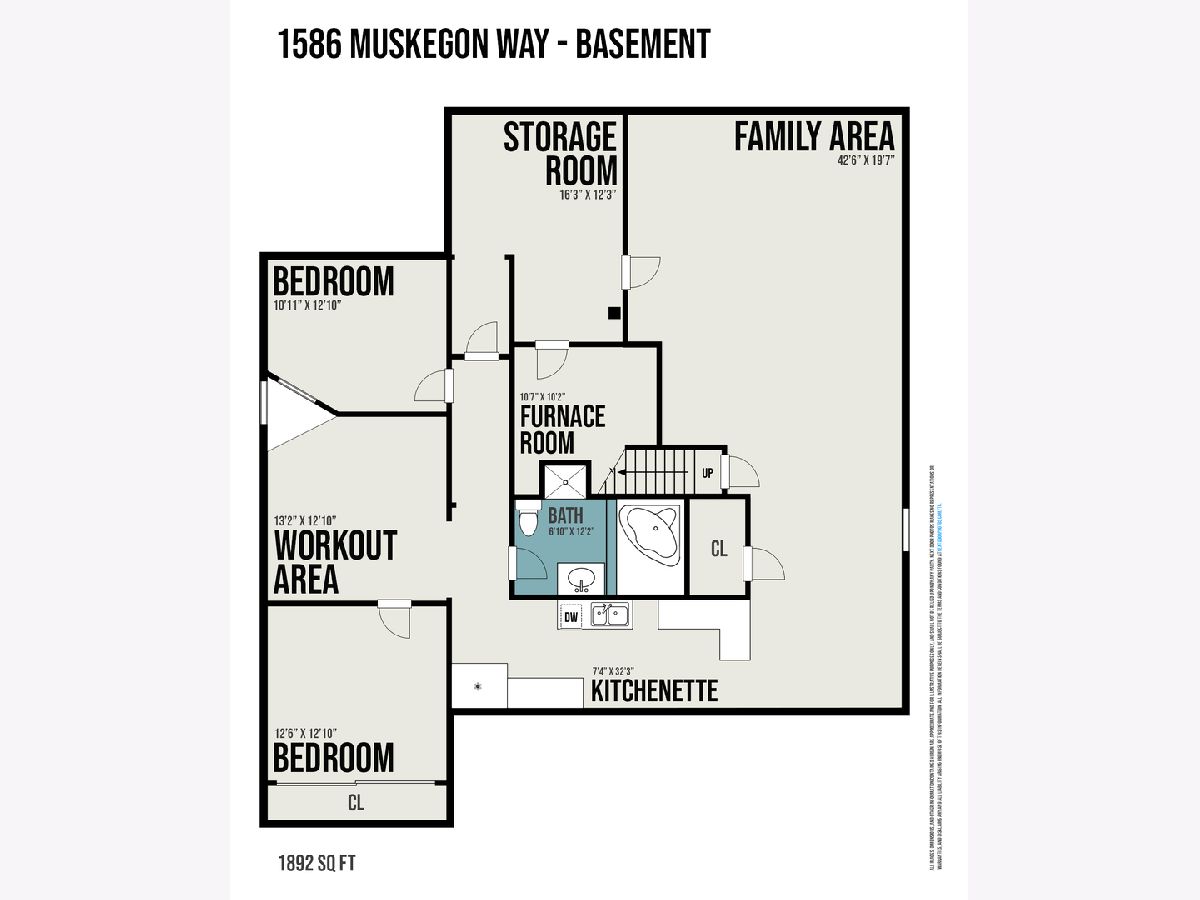
Room Specifics
Total Bedrooms: 4
Bedrooms Above Ground: 2
Bedrooms Below Ground: 2
Dimensions: —
Floor Type: Hardwood
Dimensions: —
Floor Type: Carpet
Dimensions: —
Floor Type: —
Full Bathrooms: 3
Bathroom Amenities: Whirlpool,Separate Shower,Double Sink,Soaking Tub
Bathroom in Basement: 1
Rooms: Breakfast Room,Den,Kitchen,Sun Room,Other Room,Recreation Room
Basement Description: Finished
Other Specifics
| 2.5 | |
| Concrete Perimeter | |
| Asphalt | |
| — | |
| Corner Lot,Landscaped | |
| 79 X 110 | |
| — | |
| Full | |
| Vaulted/Cathedral Ceilings, Skylight(s), Hardwood Floors, Solar Tubes/Light Tubes, First Floor Bedroom, In-Law Arrangement, First Floor Laundry, First Floor Full Bath, Walk-In Closet(s), Open Floorplan | |
| Double Oven, Microwave, Dishwasher, Refrigerator, Washer, Dryer, Disposal, Stainless Steel Appliance(s), Cooktop, Built-In Oven, Range | |
| Not in DB | |
| Clubhouse, Park, Pool, Tennis Court(s), Gated | |
| — | |
| — | |
| — |
Tax History
| Year | Property Taxes |
|---|---|
| 2014 | $6,755 |
| 2018 | $6,649 |
| 2021 | $7,946 |
Contact Agent
Nearby Similar Homes
Nearby Sold Comparables
Contact Agent
Listing Provided By
Illinois Real Estate Partners Inc

