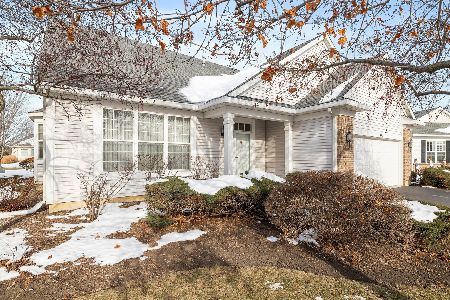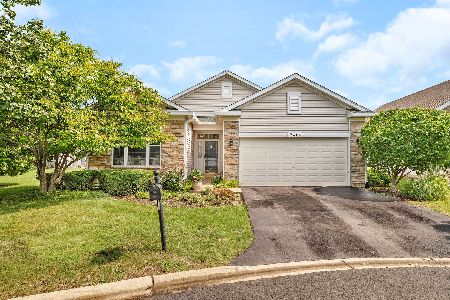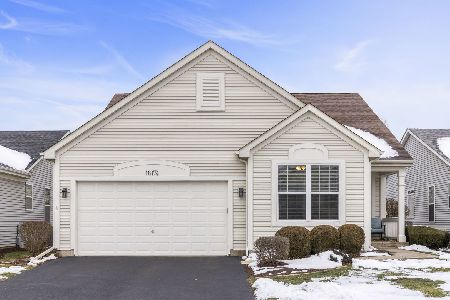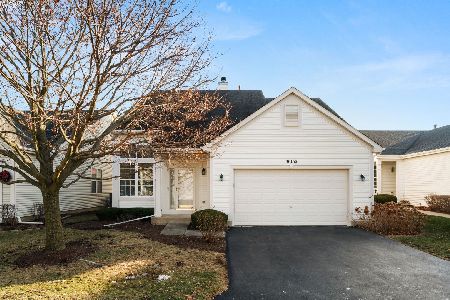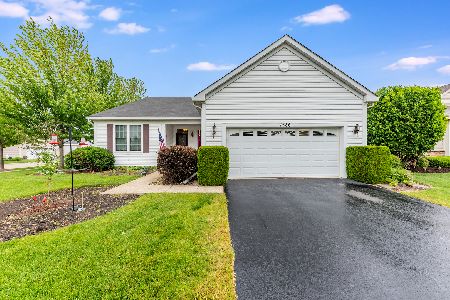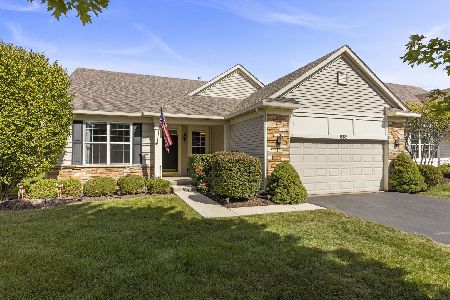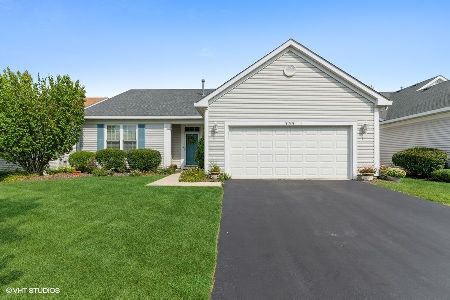1586 Muskegon Way, Romeoville, Illinois 60446
$260,000
|
Sold
|
|
| Status: | Closed |
| Sqft: | 2,189 |
| Cost/Sqft: | $123 |
| Beds: | 2 |
| Baths: | 3 |
| Year Built: | 2002 |
| Property Taxes: | $6,755 |
| Days On Market: | 4524 |
| Lot Size: | 0,00 |
Description
Special Home! Unique finished basement, custom kitchen with stainless steel appliances, large-open floor plan-St. Martin Model. Skylights, kitchen island, plantation shutters, brazilian cherrywood floors, sunroom, den, 3 full bathrooms, walk-in closets, jetted tub, luxury master bathroom. Basement with kitchen area, bedroom, workroom, bathroom, storage and more. Adult 55+ gated community with fabulous amenities.
Property Specifics
| Single Family | |
| — | |
| Ranch | |
| 2002 | |
| Full | |
| ST. MARTIN | |
| No | |
| — |
| Will | |
| Grand Haven | |
| 199 / Monthly | |
| Insurance,Security,Clubhouse,Exercise Facilities,Pool,Lawn Care,Snow Removal | |
| Public | |
| Public Sewer | |
| 08431337 | |
| 1104183090090000 |
Property History
| DATE: | EVENT: | PRICE: | SOURCE: |
|---|---|---|---|
| 29 Apr, 2014 | Sold | $260,000 | MRED MLS |
| 24 Feb, 2014 | Under contract | $269,900 | MRED MLS |
| 28 Aug, 2013 | Listed for sale | $269,900 | MRED MLS |
| 31 May, 2018 | Sold | $290,000 | MRED MLS |
| 16 May, 2018 | Under contract | $300,000 | MRED MLS |
| — | Last price change | $315,000 | MRED MLS |
| 20 Jan, 2018 | Listed for sale | $315,000 | MRED MLS |
| 12 Aug, 2021 | Sold | $320,000 | MRED MLS |
| 2 Jul, 2021 | Under contract | $315,000 | MRED MLS |
| — | Last price change | $320,000 | MRED MLS |
| 1 Jun, 2021 | Listed for sale | $320,000 | MRED MLS |
Room Specifics
Total Bedrooms: 3
Bedrooms Above Ground: 2
Bedrooms Below Ground: 1
Dimensions: —
Floor Type: Hardwood
Dimensions: —
Floor Type: Carpet
Full Bathrooms: 3
Bathroom Amenities: Whirlpool,Separate Shower
Bathroom in Basement: 1
Rooms: Kitchen,Breakfast Room,Den,Sitting Room,Sun Room,Other Room
Basement Description: Finished
Other Specifics
| 2 | |
| Concrete Perimeter | |
| Asphalt | |
| Porch, Storms/Screens | |
| Corner Lot | |
| 79 X 110 | |
| — | |
| Full | |
| Vaulted/Cathedral Ceilings, Skylight(s), Hardwood Floors, Solar Tubes/Light Tubes, In-Law Arrangement, First Floor Laundry | |
| Range, Microwave, Dishwasher, Refrigerator, Washer, Dryer, Disposal, Stainless Steel Appliance(s) | |
| Not in DB | |
| Clubhouse, Pool, Tennis Courts, Sidewalks, Street Lights | |
| — | |
| — | |
| — |
Tax History
| Year | Property Taxes |
|---|---|
| 2014 | $6,755 |
| 2018 | $6,649 |
| 2021 | $7,946 |
Contact Agent
Nearby Similar Homes
Nearby Sold Comparables
Contact Agent
Listing Provided By
Charles Rutenberg Realty

