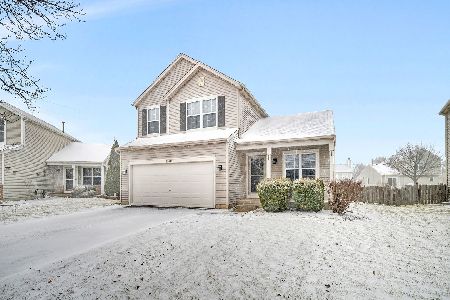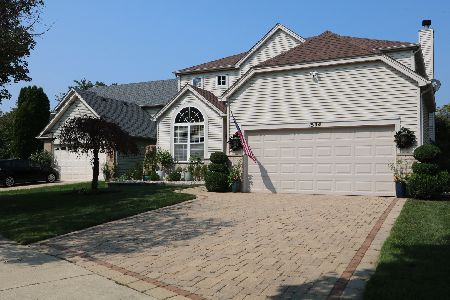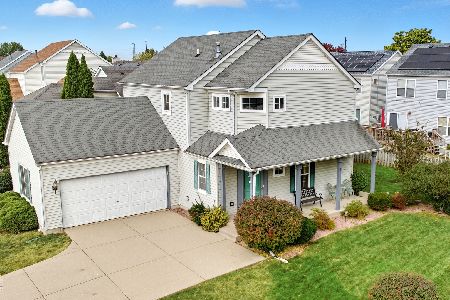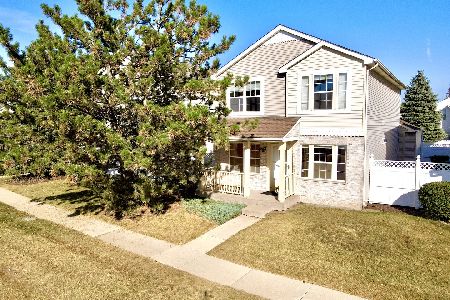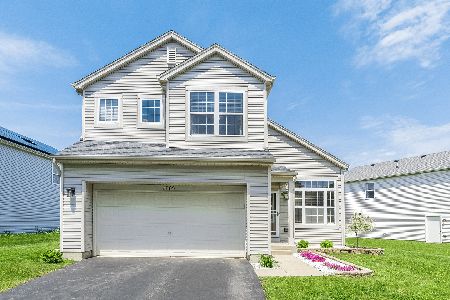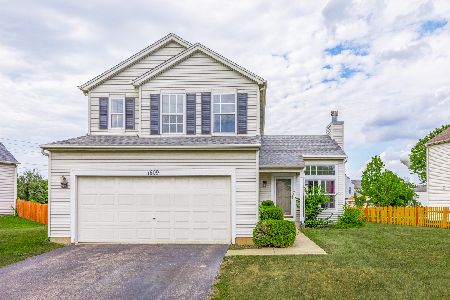1587 Arborwood Circle, Romeoville, Illinois 60446
$231,000
|
Sold
|
|
| Status: | Closed |
| Sqft: | 1,582 |
| Cost/Sqft: | $150 |
| Beds: | 3 |
| Baths: | 3 |
| Year Built: | 2001 |
| Property Taxes: | $6,520 |
| Days On Market: | 2537 |
| Lot Size: | 0,00 |
Description
Conveniently located, upgraded, warm and inviting home in popular Wesglen! Features include HARDWOOD floors (on both first and second levels), a FINISHED BASEMENT with theatre room, bar, wine cooler/mini fridge, storage and recessed lighting, beautifully UPGRADED 2nd upstairs bath with jetted tub, 3 bedrooms, including a master bedroom with attached full bath, open eat-in kitchen with GRANITE counters, pantry, convection microwave and side-by-side refrigerator, living room with dramatic high ceilings, great NATURAL LIGHT throughout, vinyl clad windows, ceiling fans, California closet in master and 2nd bedroom, advanced water heater, front porch, a spacious fenced yard with hot tub and fire pit and a heated garage with cabinet storage. Community features a clubhouse, pool, tennis courts, pond and park to enjoy. Hot tub, theatre room seating, theatre room speakers and projector are INCLUDED in purchase! Just minutes to I-55.
Property Specifics
| Single Family | |
| — | |
| Traditional | |
| 2001 | |
| Full | |
| — | |
| No | |
| — |
| Will | |
| Wesglen | |
| 52 / Not Applicable | |
| Clubhouse,Pool,Other | |
| Public | |
| Public Sewer | |
| 10268382 | |
| 1104071090120000 |
Property History
| DATE: | EVENT: | PRICE: | SOURCE: |
|---|---|---|---|
| 17 Jun, 2019 | Sold | $231,000 | MRED MLS |
| 1 May, 2019 | Under contract | $237,000 | MRED MLS |
| — | Last price change | $243,900 | MRED MLS |
| 9 Feb, 2019 | Listed for sale | $243,900 | MRED MLS |
Room Specifics
Total Bedrooms: 3
Bedrooms Above Ground: 3
Bedrooms Below Ground: 0
Dimensions: —
Floor Type: Hardwood
Dimensions: —
Floor Type: Hardwood
Full Bathrooms: 3
Bathroom Amenities: Whirlpool
Bathroom in Basement: 0
Rooms: Theatre Room,Recreation Room
Basement Description: Finished
Other Specifics
| 2 | |
| — | |
| — | |
| Patio, Porch, Hot Tub, Fire Pit | |
| Fenced Yard | |
| 57' X 123' | |
| — | |
| Full | |
| Vaulted/Cathedral Ceilings, Bar-Dry, Hardwood Floors, First Floor Laundry | |
| Range, Microwave, Dishwasher, Refrigerator, Dryer, Wine Refrigerator | |
| Not in DB | |
| Clubhouse, Pool, Tennis Courts, Street Paved | |
| — | |
| — | |
| — |
Tax History
| Year | Property Taxes |
|---|---|
| 2019 | $6,520 |
Contact Agent
Nearby Similar Homes
Nearby Sold Comparables
Contact Agent
Listing Provided By
Coldwell Banker Residential

