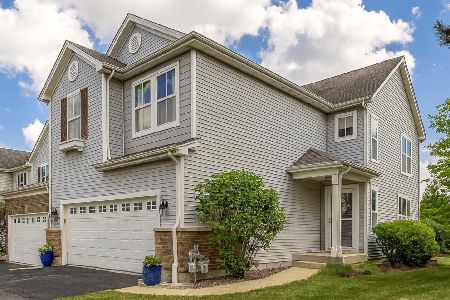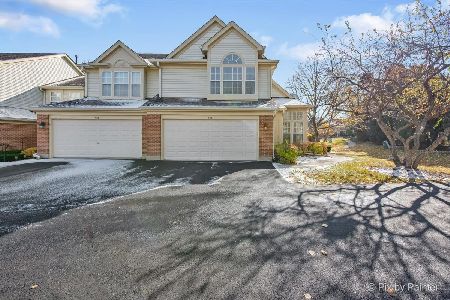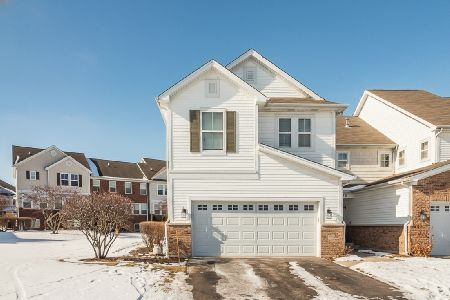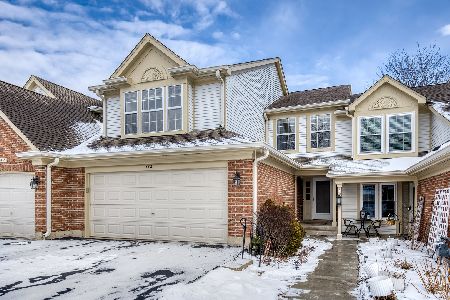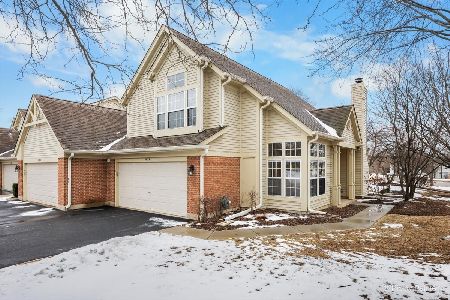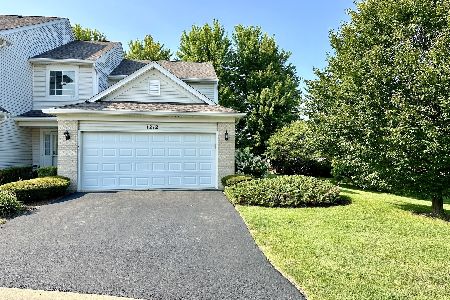1587 Glacier Circle, Crystal Lake, Illinois 60014
$206,000
|
Sold
|
|
| Status: | Closed |
| Sqft: | 2,359 |
| Cost/Sqft: | $91 |
| Beds: | 3 |
| Baths: | 4 |
| Year Built: | 2001 |
| Property Taxes: | $5,801 |
| Days On Market: | 2390 |
| Lot Size: | 0,00 |
Description
Gorgeous end unit townhome in perfect location close to shopping, entertainment and dining! Beautiful finishes throughout this spacious home. Stunning living room with soaring ceilings, cozy fireplace, and hardwood floors. Lovely dining room spills onto freshly finished deck. Large kitchen features all stainless appliances, hardwood floors and glass backsplash. Relax in the large and luxurious master suite with vaulted ceilings, huge walk-in closet and spacious bath. Plenty more room to enjoy with finished walk out basement opening to covered patio... full bathroom too!
Property Specifics
| Condos/Townhomes | |
| 2 | |
| — | |
| 2001 | |
| Full,Walkout | |
| PALLISADES | |
| No | |
| — |
| Mc Henry | |
| Park Place | |
| 201 / Monthly | |
| Insurance,Exterior Maintenance,Lawn Care,Snow Removal | |
| Public | |
| Public Sewer, Sewer-Storm | |
| 10474243 | |
| 1918454013 |
Nearby Schools
| NAME: | DISTRICT: | DISTANCE: | |
|---|---|---|---|
|
Grade School
Indian Prairie Elementary School |
47 | — | |
|
Middle School
Lundahl Middle School |
47 | Not in DB | |
|
High School
Crystal Lake South High School |
155 | Not in DB | |
Property History
| DATE: | EVENT: | PRICE: | SOURCE: |
|---|---|---|---|
| 15 Mar, 2010 | Sold | $156,000 | MRED MLS |
| 28 Jan, 2010 | Under contract | $154,900 | MRED MLS |
| — | Last price change | $168,000 | MRED MLS |
| 10 Dec, 2009 | Listed for sale | $168,000 | MRED MLS |
| 9 May, 2014 | Sold | $181,600 | MRED MLS |
| 31 Mar, 2014 | Under contract | $185,000 | MRED MLS |
| 28 Mar, 2014 | Listed for sale | $185,000 | MRED MLS |
| 18 Oct, 2019 | Sold | $206,000 | MRED MLS |
| 19 Sep, 2019 | Under contract | $215,000 | MRED MLS |
| — | Last price change | $220,000 | MRED MLS |
| 2 Aug, 2019 | Listed for sale | $220,000 | MRED MLS |
Room Specifics
Total Bedrooms: 3
Bedrooms Above Ground: 3
Bedrooms Below Ground: 0
Dimensions: —
Floor Type: Carpet
Dimensions: —
Floor Type: Carpet
Full Bathrooms: 4
Bathroom Amenities: Whirlpool,Separate Shower,Double Sink
Bathroom in Basement: 1
Rooms: No additional rooms
Basement Description: Finished
Other Specifics
| 2 | |
| Concrete Perimeter | |
| Asphalt | |
| Deck, Patio, Storms/Screens, End Unit | |
| Cul-De-Sac,Landscaped | |
| 31X109X31X109 | |
| — | |
| Full | |
| Vaulted/Cathedral Ceilings, Hardwood Floors, First Floor Laundry, Storage, Walk-In Closet(s) | |
| Range, Microwave, Dishwasher, Refrigerator, Washer, Dryer, Disposal, Stainless Steel Appliance(s) | |
| Not in DB | |
| — | |
| — | |
| — | |
| Gas Log |
Tax History
| Year | Property Taxes |
|---|---|
| 2010 | $5,780 |
| 2014 | $6,380 |
| 2019 | $5,801 |
Contact Agent
Nearby Similar Homes
Nearby Sold Comparables
Contact Agent
Listing Provided By
Baird & Warner

