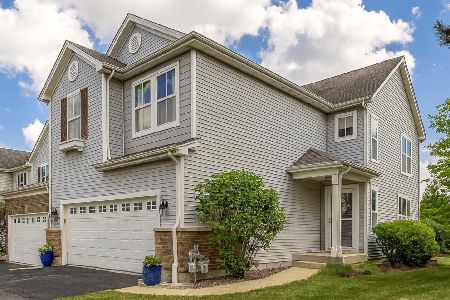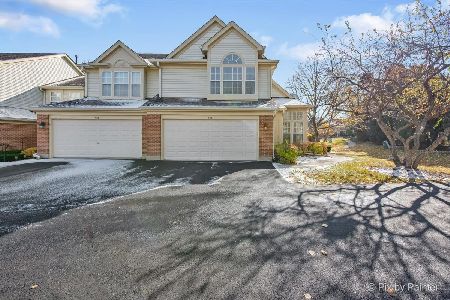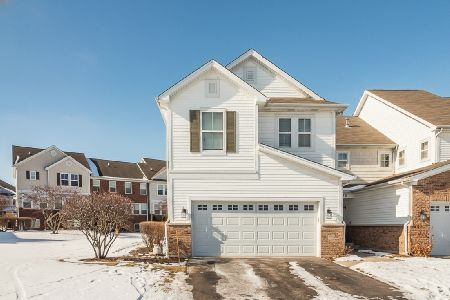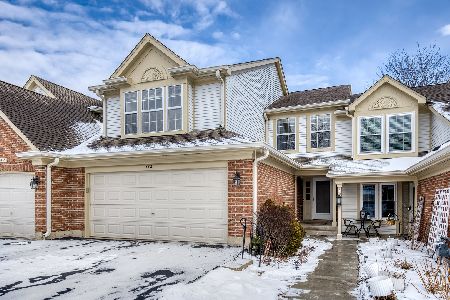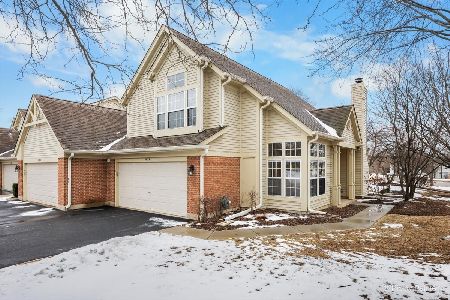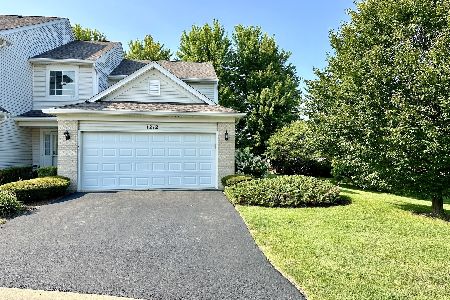1587 Glacier Circle, Crystal Lake, Illinois 60014
$181,600
|
Sold
|
|
| Status: | Closed |
| Sqft: | 2,359 |
| Cost/Sqft: | $78 |
| Beds: | 3 |
| Baths: | 4 |
| Year Built: | 2001 |
| Property Taxes: | $6,380 |
| Days On Market: | 4343 |
| Lot Size: | 0,00 |
Description
Beautiful light filled open plan! Main floor features hardwood floors & soaring spaces! Great Kitchen has acres of solid surface counter space & walk-in pantry! Handsome stone fireplace & classic mantle is the focal point of the 2sty Living Room! Dining opens to deck. Huge FamRm in walk-out lower level with full bath! Grand Master Suite offers walk-in closet & Elegant Luxury Ultra bath. Mins to Metra too!
Property Specifics
| Condos/Townhomes | |
| 2 | |
| — | |
| 2001 | |
| Full,Walkout | |
| PALLISADES | |
| No | |
| — |
| Mc Henry | |
| Park Place | |
| 154 / Monthly | |
| Insurance,Exterior Maintenance,Lawn Care,Snow Removal | |
| Public | |
| Public Sewer, Sewer-Storm | |
| 08570331 | |
| 1918454013 |
Nearby Schools
| NAME: | DISTRICT: | DISTANCE: | |
|---|---|---|---|
|
Grade School
Indian Prairie Elementary School |
47 | — | |
|
Middle School
Lundahl Middle School |
47 | Not in DB | |
|
High School
Crystal Lake South High School |
155 | Not in DB | |
Property History
| DATE: | EVENT: | PRICE: | SOURCE: |
|---|---|---|---|
| 15 Mar, 2010 | Sold | $156,000 | MRED MLS |
| 28 Jan, 2010 | Under contract | $154,900 | MRED MLS |
| — | Last price change | $168,000 | MRED MLS |
| 10 Dec, 2009 | Listed for sale | $168,000 | MRED MLS |
| 9 May, 2014 | Sold | $181,600 | MRED MLS |
| 31 Mar, 2014 | Under contract | $185,000 | MRED MLS |
| 28 Mar, 2014 | Listed for sale | $185,000 | MRED MLS |
| 18 Oct, 2019 | Sold | $206,000 | MRED MLS |
| 19 Sep, 2019 | Under contract | $215,000 | MRED MLS |
| — | Last price change | $220,000 | MRED MLS |
| 2 Aug, 2019 | Listed for sale | $220,000 | MRED MLS |
Room Specifics
Total Bedrooms: 3
Bedrooms Above Ground: 3
Bedrooms Below Ground: 0
Dimensions: —
Floor Type: Carpet
Dimensions: —
Floor Type: Carpet
Full Bathrooms: 4
Bathroom Amenities: Whirlpool,Separate Shower,Double Sink
Bathroom in Basement: 1
Rooms: No additional rooms
Basement Description: Finished
Other Specifics
| 2 | |
| Concrete Perimeter | |
| Asphalt | |
| Deck, Patio, End Unit | |
| Cul-De-Sac,Landscaped,Water Rights | |
| 31X109X31X109 | |
| — | |
| Full | |
| Hardwood Floors, First Floor Laundry, Laundry Hook-Up in Unit, Storage | |
| Range, Microwave, Dishwasher, Disposal | |
| Not in DB | |
| — | |
| — | |
| — | |
| Gas Log |
Tax History
| Year | Property Taxes |
|---|---|
| 2010 | $5,780 |
| 2014 | $6,380 |
| 2019 | $5,801 |
Contact Agent
Nearby Similar Homes
Nearby Sold Comparables
Contact Agent
Listing Provided By
Berkshire Hathaway HomeServices Starck Real Estate

