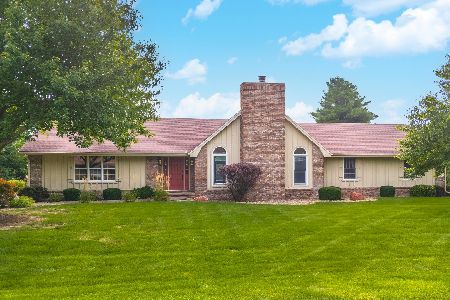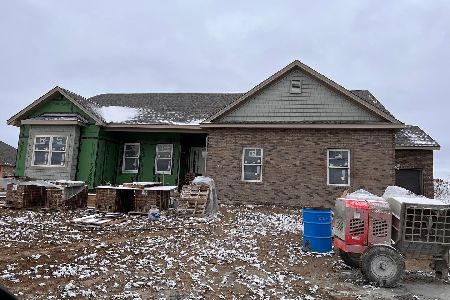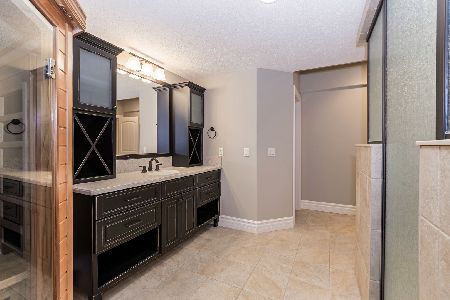15878 Crestwicke Drive, Bloomington, Illinois 61705
$375,000
|
Sold
|
|
| Status: | Closed |
| Sqft: | 2,708 |
| Cost/Sqft: | $138 |
| Beds: | 4 |
| Baths: | 3 |
| Year Built: | 1978 |
| Property Taxes: | $6,200 |
| Days On Market: | 614 |
| Lot Size: | 0,96 |
Description
Introducing this beautiful, unique home. It is situated on .96 acres backing up to Crestwicke Golf Course! It has been meticulously updated and enhanced for modern living! In 2022, along with a total tear-off roof plus new skylights...this home received a complete transformation! Including new luxury vinyl plank floors (FR, DR, office, upstairs hallway, entry way, 4th BR, kitchen, 1/2 bath/laundry room) new carpet in (primary BR, 2nd BR, 3rd BR), new baseboards, a complete renovation of 1/2 bath, new water heater, new main level interior paint, new ceiling fans, and new light fixtures! The main level features a FR, dining area, office, kitchen, and 1/2 bath/laundry room, all boasting new finishes. Upstairs, new carpet graces the primary, 2nd and 3rd BRs. New fans, light fixtures, can lights, and switches add a touch of elegance. Further upgrades in 2024 include a complete renovation of the primary bathroom with barn-doors, updated 2nd full bathroom, new interior paint upstairs, new ss fridge, and both decks refurbished. This 2708 sq. ft. home offers breathtaking views of #5 green & #6 tee-box! The vaulted FR leads to an expansive paver patio overlooking the course, with 5 slider doors that bring the peaceful outdoors in! Additional features include corner lot, Heyworth schools, public sewer, steel siding, 2 HVAC systems, ss kitchen appliances, quartz countertops, a primary BR with vaulted ceilings, 3 closets, and deck overlooking the golf course! The 4th BR showcases gorgeous built-ins with granite desktop plus another deck with golf course views. Lastly, there is an oversized 2-car heated garage plus golf cart "carport." Don't miss the opportunity to own this exceptional property that combines luxury, comfort, and style in an upscale, prime location!
Property Specifics
| Single Family | |
| — | |
| — | |
| 1978 | |
| — | |
| — | |
| No | |
| 0.96 |
| — | |
| Crestwicke | |
| 50 / Annual | |
| — | |
| — | |
| — | |
| 12017930 | |
| 2134427016 |
Nearby Schools
| NAME: | DISTRICT: | DISTANCE: | |
|---|---|---|---|
|
Grade School
Heyworth Elementary |
4 | — | |
|
Middle School
Heyworth Jr High |
4 | Not in DB | |
|
High School
Heyworth High School |
4 | Not in DB | |
Property History
| DATE: | EVENT: | PRICE: | SOURCE: |
|---|---|---|---|
| 31 Oct, 2014 | Sold | $250,000 | MRED MLS |
| 18 Sep, 2014 | Under contract | $269,900 | MRED MLS |
| 11 Mar, 2014 | Listed for sale | $319,900 | MRED MLS |
| 16 May, 2020 | Sold | $220,000 | MRED MLS |
| 30 Apr, 2020 | Under contract | $228,900 | MRED MLS |
| — | Last price change | $239,900 | MRED MLS |
| 1 Oct, 2019 | Listed for sale | $269,000 | MRED MLS |
| 26 Jul, 2024 | Sold | $375,000 | MRED MLS |
| 27 Jun, 2024 | Under contract | $374,900 | MRED MLS |
| — | Last price change | $389,900 | MRED MLS |
| 17 May, 2024 | Listed for sale | $399,900 | MRED MLS |
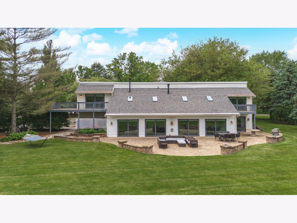
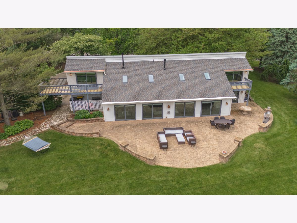
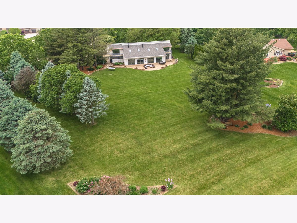
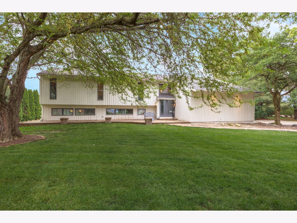
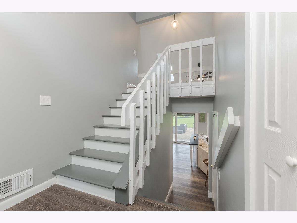
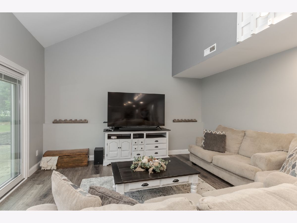
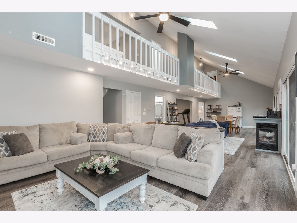
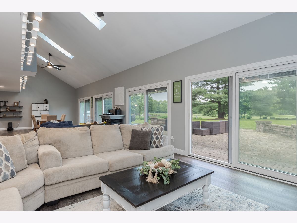
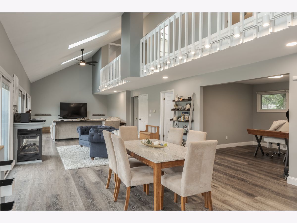
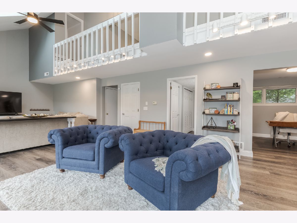
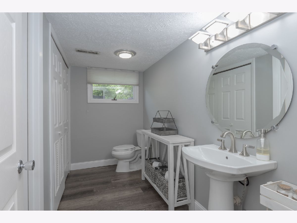
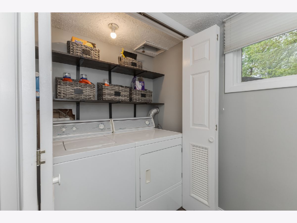
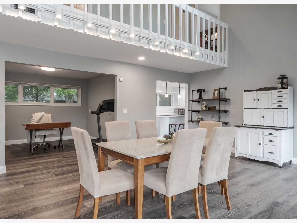
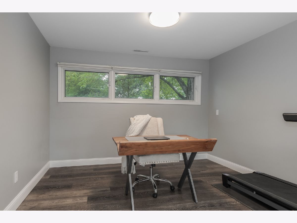
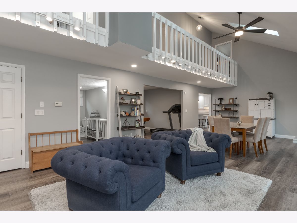
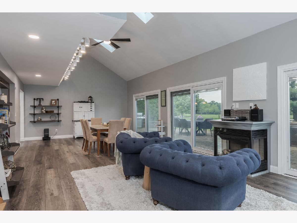
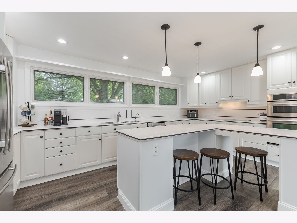
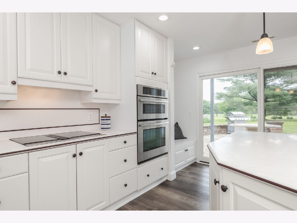
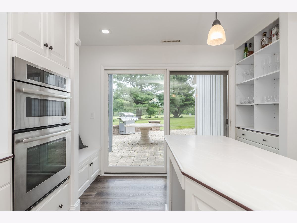
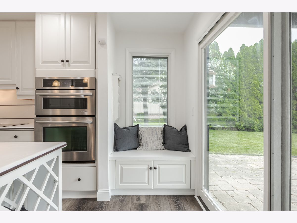
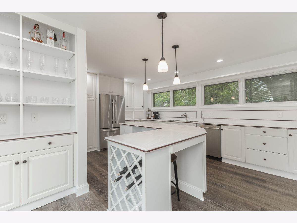
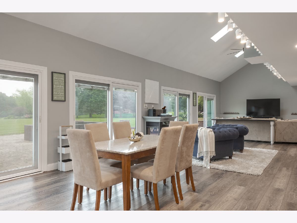
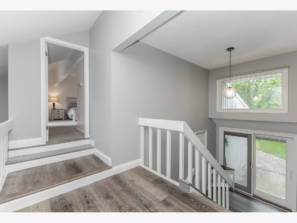
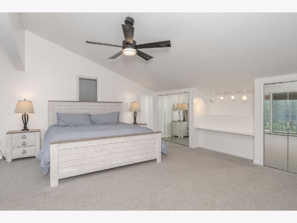
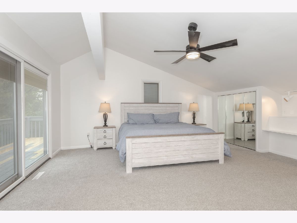
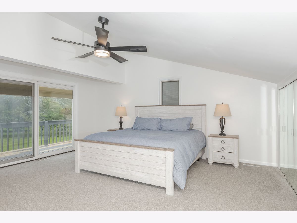
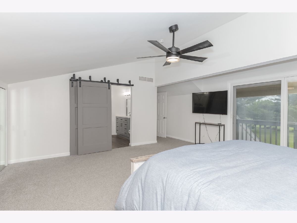
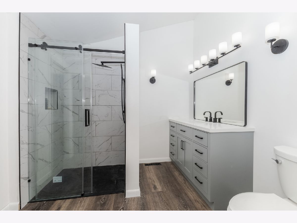
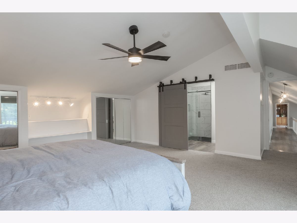
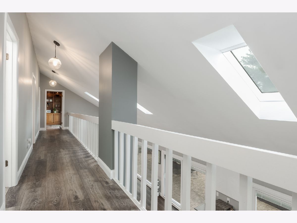
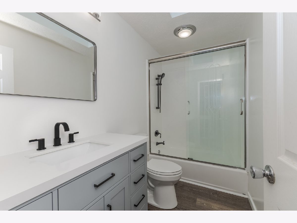
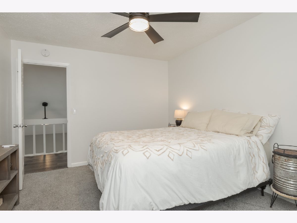
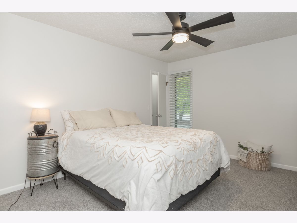
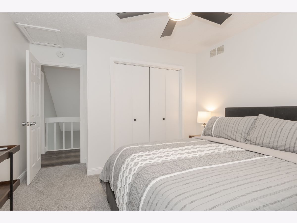
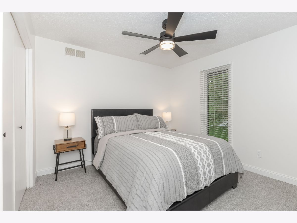
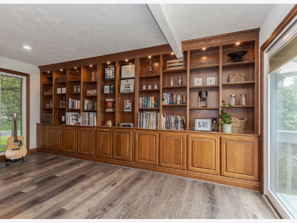
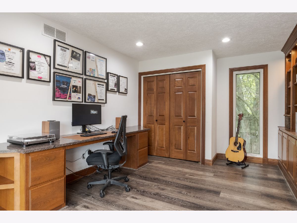
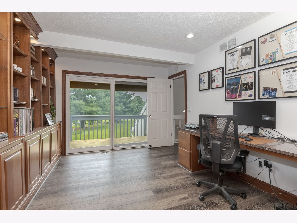
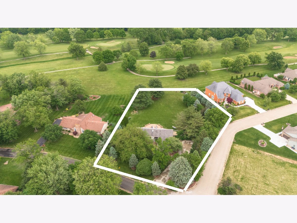
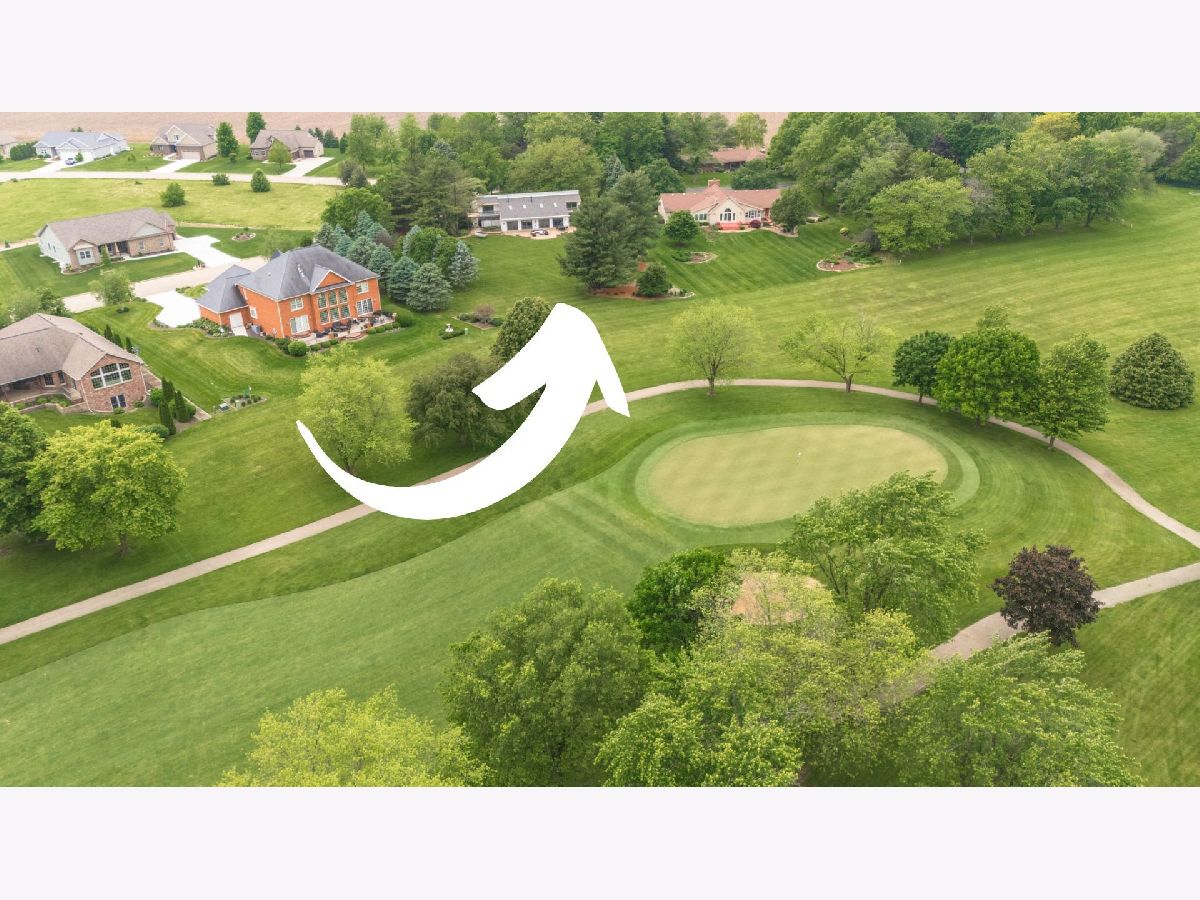
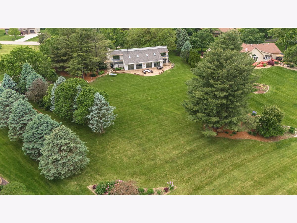
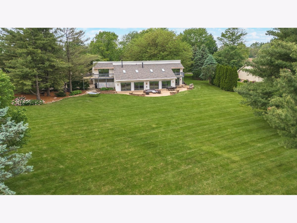
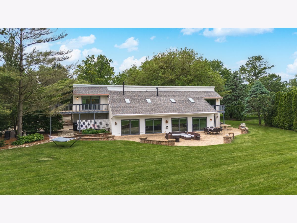
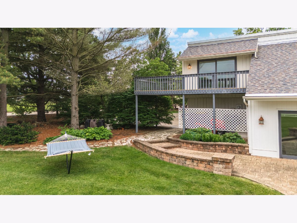
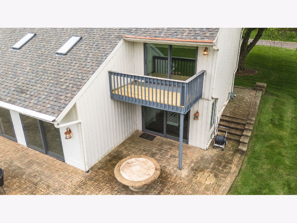
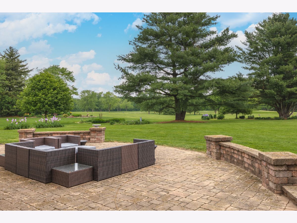
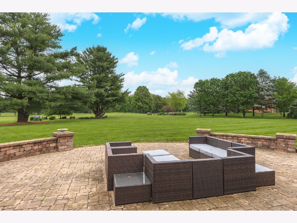
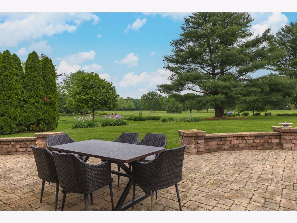
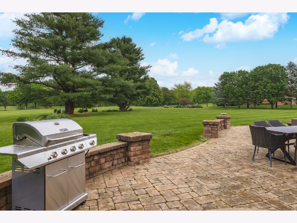
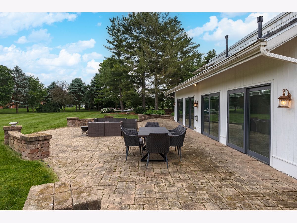
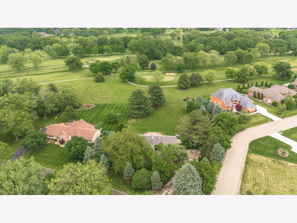
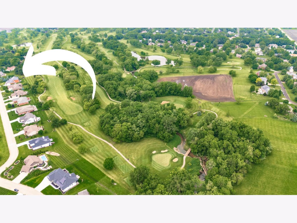
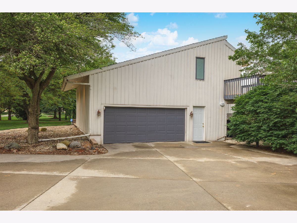
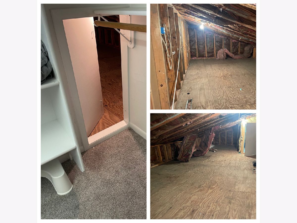
Room Specifics
Total Bedrooms: 4
Bedrooms Above Ground: 4
Bedrooms Below Ground: 0
Dimensions: —
Floor Type: —
Dimensions: —
Floor Type: —
Dimensions: —
Floor Type: —
Full Bathrooms: 3
Bathroom Amenities: Whirlpool
Bathroom in Basement: —
Rooms: —
Basement Description: Slab
Other Specifics
| 2 | |
| — | |
| Asphalt | |
| — | |
| — | |
| 0.96 | |
| — | |
| — | |
| — | |
| — | |
| Not in DB | |
| — | |
| — | |
| — | |
| — |
Tax History
| Year | Property Taxes |
|---|---|
| 2014 | $6,427 |
| 2020 | $7,533 |
| 2024 | $6,200 |
Contact Agent
Nearby Similar Homes
Nearby Sold Comparables
Contact Agent
Listing Provided By
Keller Williams Revolution


