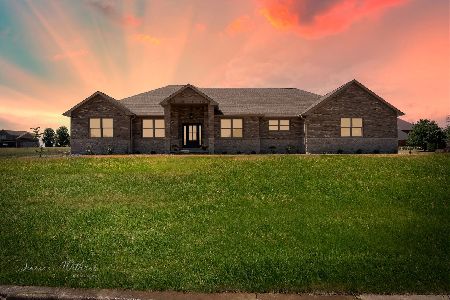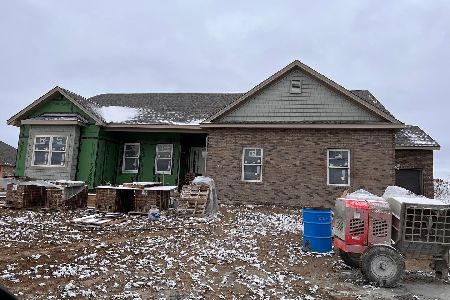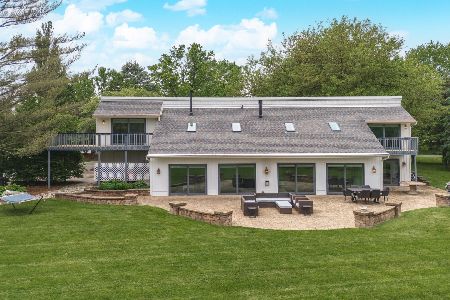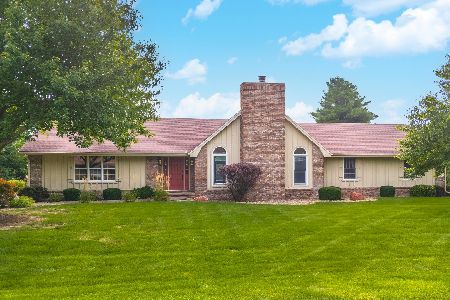8372 Medinah Drive, Bloomington, Illinois 61705
$599,000
|
Sold
|
|
| Status: | Closed |
| Sqft: | 6,400 |
| Cost/Sqft: | $94 |
| Beds: | 1 |
| Baths: | 4 |
| Year Built: | 2009 |
| Property Taxes: | $12,570 |
| Days On Market: | 1687 |
| Lot Size: | 0,41 |
Description
This is truly one of a kind all Brick Ranch overlooking the 5th Fairway at Crestwicke Country Club. The spacious Covered Back Porch with Outdoor Kitchen & Fireplace is great for entertaining! Main floor features a large Family Room & nicely appointed Kitchen with Island & Snack Bar. Custom Cabinets throughout, Walk-In Pantry, Wine Pantry, first floor Laundry Room, huge Master Suite and also a Study or 5th Bedroom. Lower Level Features another large Family Room, Wet Bar/Kitchenette, 3 Bedrooms with a Jack & Jill Bath. A good sized Exercise Room, another Full Bath with Steam Shower & Sauna and a 2nd Laundry. The oversized 2 Car Garage is heated with with a floor drain. There is a separate Golf Cart Door. Geothermal Heating & Cooling, 2 Water Heaters, Generator, and Distributed Audio. This house is truly unique and has many quality features throughout to include Hickory flooring. Please look at the beautiful pictures to appreciate this Ace of a house on the Golf course.
Property Specifics
| Single Family | |
| — | |
| Ranch | |
| 2009 | |
| Full,Walkout | |
| DETACHED SINGLE | |
| No | |
| 0.41 |
| Mc Lean | |
| Crestwicke | |
| 0 / Not Applicable | |
| None | |
| Public | |
| Public Sewer | |
| 11116939 | |
| 2134427007 |
Nearby Schools
| NAME: | DISTRICT: | DISTANCE: | |
|---|---|---|---|
|
Grade School
Heyworth Elementary |
4 | — | |
|
Middle School
Heyworth Jr High School |
4 | Not in DB | |
|
High School
Heyworth High School |
4 | Not in DB | |
Property History
| DATE: | EVENT: | PRICE: | SOURCE: |
|---|---|---|---|
| 1 Oct, 2021 | Sold | $599,000 | MRED MLS |
| 3 Aug, 2021 | Under contract | $599,000 | MRED MLS |
| — | Last price change | $645,000 | MRED MLS |
| 9 Jun, 2021 | Listed for sale | $660,000 | MRED MLS |
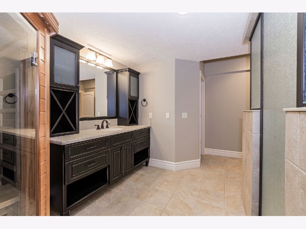
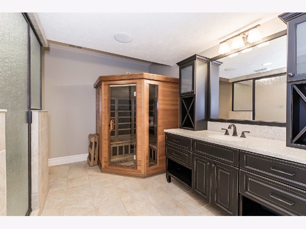










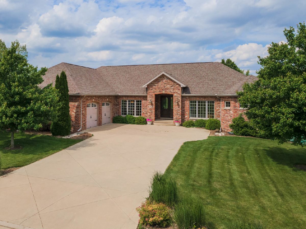

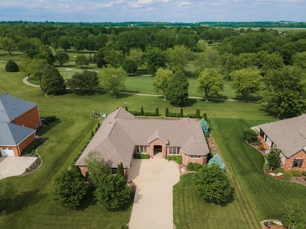

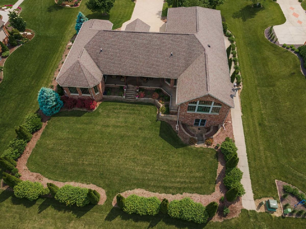
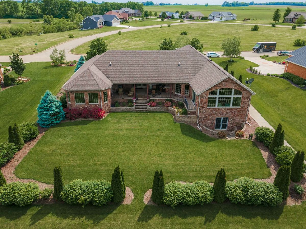

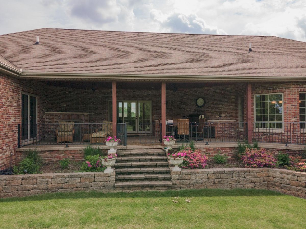
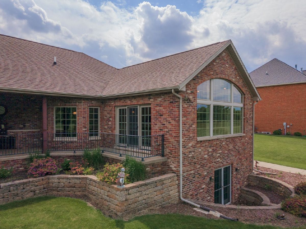


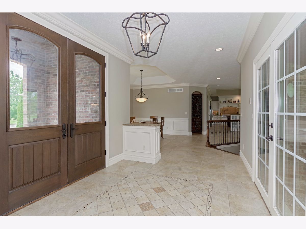
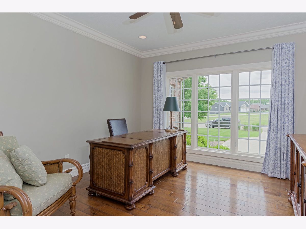


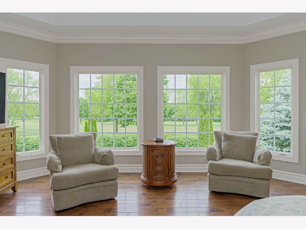

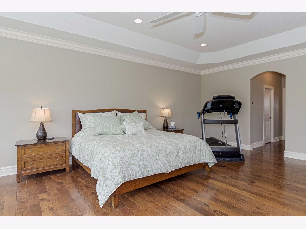



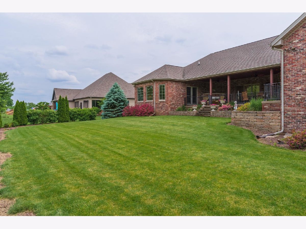

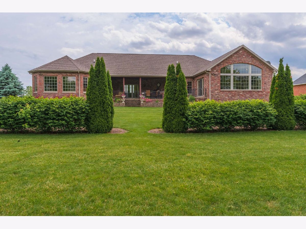
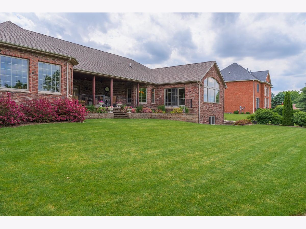
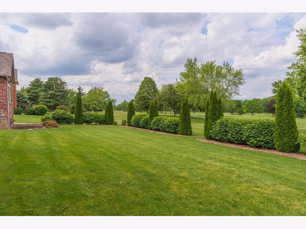

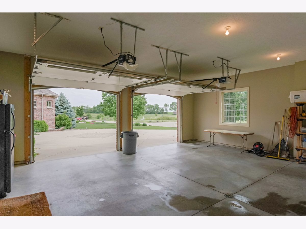




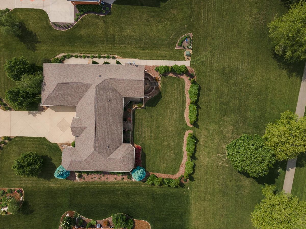
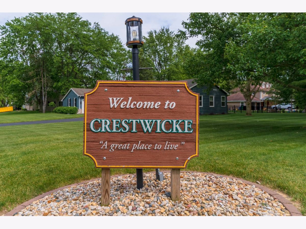
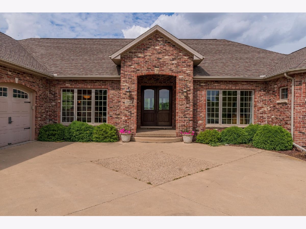

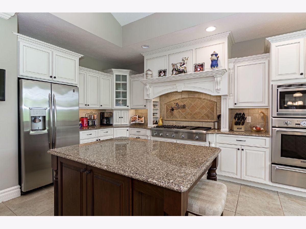
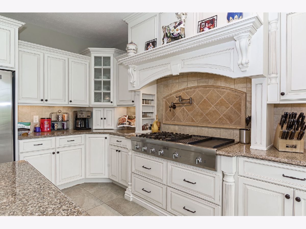
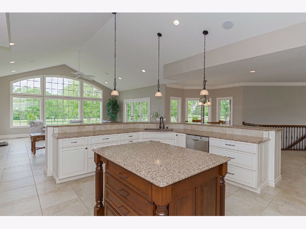


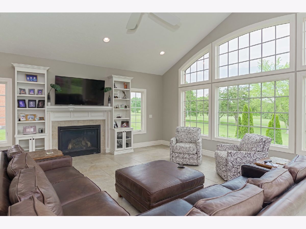

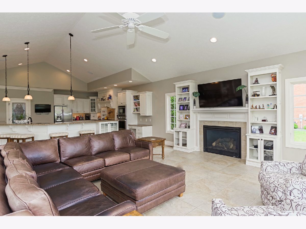

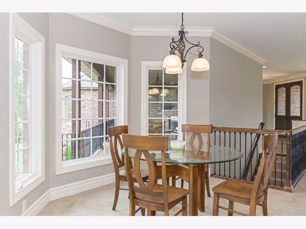
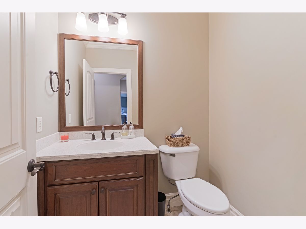
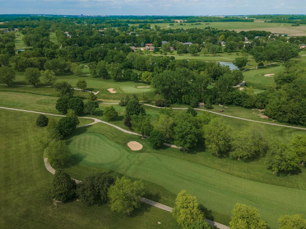


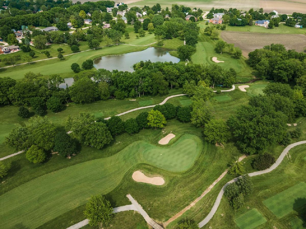
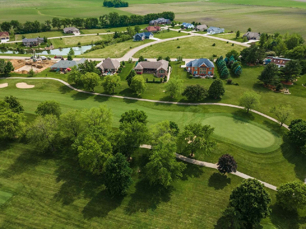
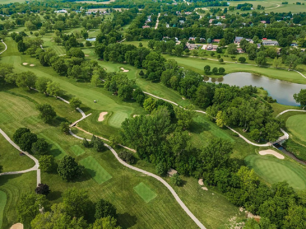
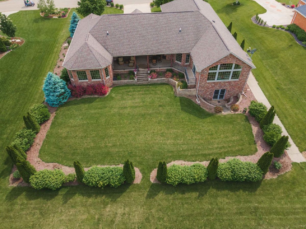

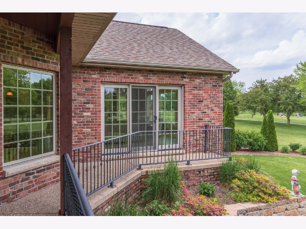

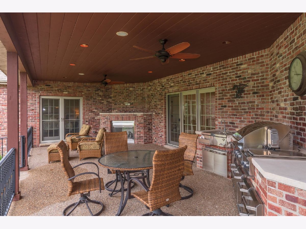
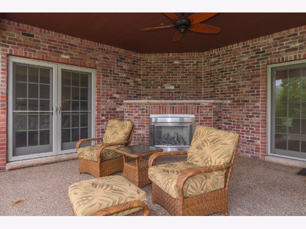

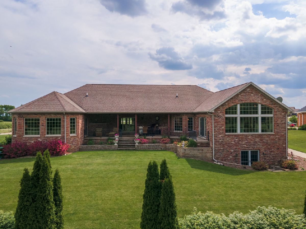
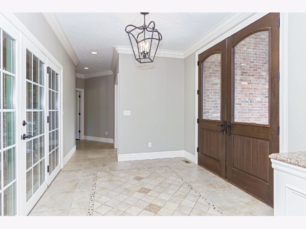

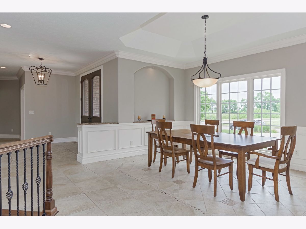
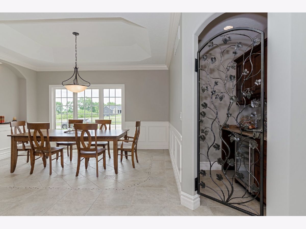
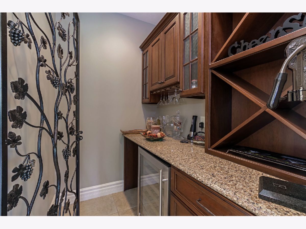

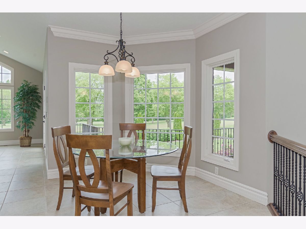

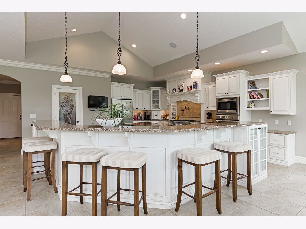





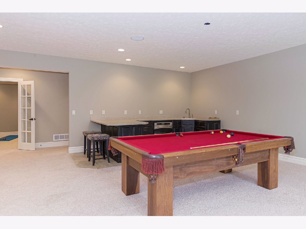
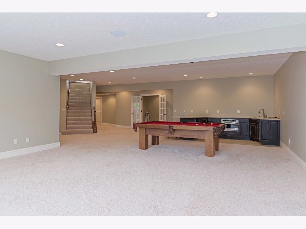
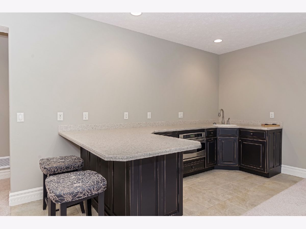

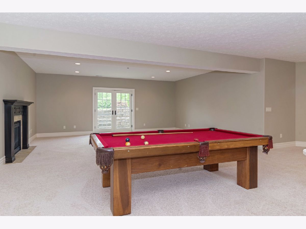

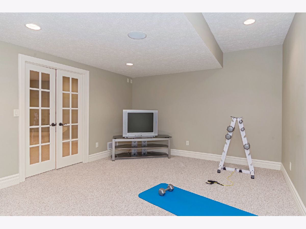
Room Specifics
Total Bedrooms: 4
Bedrooms Above Ground: 1
Bedrooms Below Ground: 3
Dimensions: —
Floor Type: Carpet
Dimensions: —
Floor Type: Carpet
Dimensions: —
Floor Type: Carpet
Full Bathrooms: 4
Bathroom Amenities: Whirlpool,Separate Shower,Steam Shower,Double Sink,Full Body Spray Shower
Bathroom in Basement: 1
Rooms: Study,Exercise Room,Great Room
Basement Description: Finished
Other Specifics
| 2 | |
| Concrete Perimeter | |
| Concrete | |
| Patio, Porch, Outdoor Grill | |
| Golf Course Lot,Landscaped | |
| 120 X 150 | |
| Full | |
| Full | |
| Vaulted/Cathedral Ceilings, Sauna/Steam Room, Bar-Wet, Hardwood Floors, First Floor Bedroom, First Floor Laundry, First Floor Full Bath | |
| Range, Microwave, Dishwasher, Refrigerator, Washer, Dryer, Disposal, Wine Refrigerator | |
| Not in DB | |
| Clubhouse, Park, Pool, Tennis Court(s), Lake, Curbs, Street Paved | |
| — | |
| — | |
| Gas Log |
Tax History
| Year | Property Taxes |
|---|---|
| 2021 | $12,570 |
Contact Agent
Nearby Similar Homes
Nearby Sold Comparables
Contact Agent
Listing Provided By
Coldwell Banker Real Estate Group

