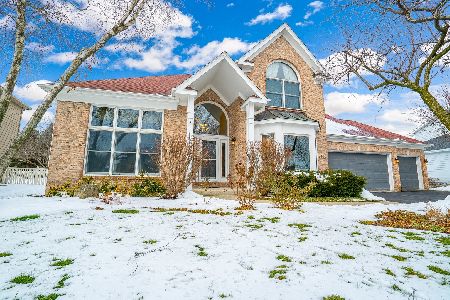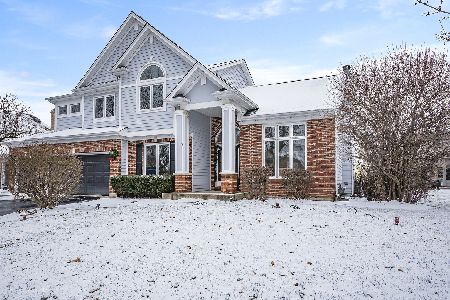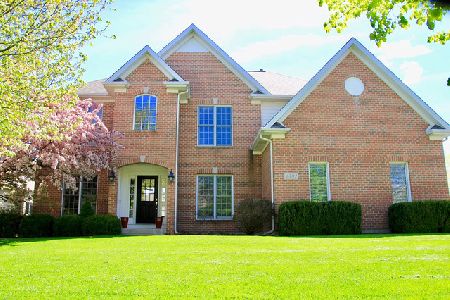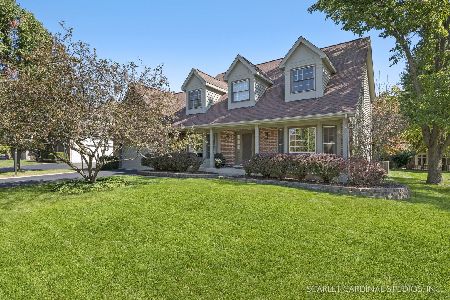1588 Harris Drive, Aurora, Illinois 60502
$500,000
|
Sold
|
|
| Status: | Closed |
| Sqft: | 3,226 |
| Cost/Sqft: | $154 |
| Beds: | 4 |
| Baths: | 3 |
| Year Built: | 1994 |
| Property Taxes: | $12,738 |
| Days On Market: | 2457 |
| Lot Size: | 0,25 |
Description
In a word...SPECTACULAR. It is soooo rare to find a home of this caliber! No detail was spared in updating the kitchen & the master bath, even the laundry room is delightful! From the moment you walk through the leaded glass door, you feel enchanted...the soaring ceilings in the Family Room & Foyer, wrought iron, extensive white mill work. It's all here. Jenn-Air appliances, double oven, granite, stone back splash, butler pantry with beverage cooler. Den with custom cabinetry, Master Suite with designer bathroom & the closet of your dreams. Deep pour finished basement, in home speaker system, central vac, security system, sprinkers, closet organizers. The quality extends to the outdoors, where you will find the ideal sized fenced backyard and the stamped concrete patio. The list of "news" is long, from windows, roof, driveway, every element has been impeccably maintained. The buyer of this home can feel 100% confident that they found the home that everyone else wishes they had!
Property Specifics
| Single Family | |
| — | |
| Traditional | |
| 1994 | |
| Full | |
| — | |
| No | |
| 0.25 |
| Du Page | |
| Harris Farm | |
| 360 / Annual | |
| Insurance | |
| Public | |
| Public Sewer | |
| 10316568 | |
| 0708106006 |
Nearby Schools
| NAME: | DISTRICT: | DISTANCE: | |
|---|---|---|---|
|
Grade School
Brooks Elementary School |
204 | — | |
|
Middle School
Granger Middle School |
204 | Not in DB | |
|
High School
Metea Valley High School |
204 | Not in DB | |
Property History
| DATE: | EVENT: | PRICE: | SOURCE: |
|---|---|---|---|
| 14 Jun, 2019 | Sold | $500,000 | MRED MLS |
| 25 Mar, 2019 | Under contract | $498,000 | MRED MLS |
| 21 Mar, 2019 | Listed for sale | $498,000 | MRED MLS |
Room Specifics
Total Bedrooms: 4
Bedrooms Above Ground: 4
Bedrooms Below Ground: 0
Dimensions: —
Floor Type: Carpet
Dimensions: —
Floor Type: Carpet
Dimensions: —
Floor Type: Carpet
Full Bathrooms: 3
Bathroom Amenities: Whirlpool,Separate Shower,Double Sink
Bathroom in Basement: 0
Rooms: Den,Game Room
Basement Description: Partially Finished
Other Specifics
| 2.5 | |
| Concrete Perimeter | |
| Asphalt | |
| Stamped Concrete Patio | |
| Fenced Yard,Landscaped | |
| 75X130X94X130 | |
| — | |
| Full | |
| Vaulted/Cathedral Ceilings, Bar-Dry, Hardwood Floors, In-Law Arrangement, First Floor Laundry | |
| Microwave, Dishwasher, Refrigerator, Washer, Dryer, Disposal, Stainless Steel Appliance(s), Wine Refrigerator, Cooktop, Built-In Oven | |
| Not in DB | |
| Sidewalks, Street Lights, Street Paved | |
| — | |
| — | |
| Gas Log, Gas Starter |
Tax History
| Year | Property Taxes |
|---|---|
| 2019 | $12,738 |
Contact Agent
Nearby Similar Homes
Nearby Sold Comparables
Contact Agent
Listing Provided By
Baird & Warner









