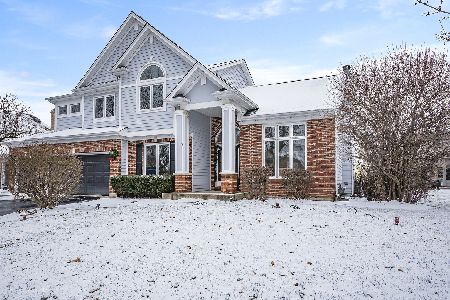1600 Harris Drive, Aurora, Illinois 60502
$512,000
|
Sold
|
|
| Status: | Closed |
| Sqft: | 3,067 |
| Cost/Sqft: | $171 |
| Beds: | 4 |
| Baths: | 5 |
| Year Built: | 1996 |
| Property Taxes: | $13,119 |
| Days On Market: | 1791 |
| Lot Size: | 0,00 |
Description
Well maintained east facing home in Harris Farm subdivision. This home has 5 bedrooms/4.1 Bath/Full Basement/3 car garage. Enter into the two Story Foyer with custom wood staircase and hardwood flooring on main level. WORKING FROM HOME? Not a problem...The large Study features a double door entry, wainscotting, crown moulding, and bay window for plenty of natural light. The living room has volume ceilings, oversized windows and crown moulding. The Dining Room, which can seat up to 8 comfortably, features a tray ceiling, chair rail and bay window. You will WANT TO HANG OUT in the eat-in Kitchen with oversized island, white perimeter cabinets with darker accent island and solid surface countertops. Cozy up in the Family Room that features a floor to ceiling brick fireplace flanked by custom bookcases. TIME TO RETREAT? Enter the double doors to the Master Suite with spacious everything - bedroom, walk in closet, Master Bath with double bowl vanities, plenty of cabinetry space, jet powered tub, separate water closet and operable windows to get that natural light and fresh air into your space. The ensuite bedroom is desirable with volume ceilings, large walk in closet and private bath. The other 2 nice sized rooms share a Jack & Jill with separate water closet. Between both main levels there is no lack of cabinetry / storage in this home! LIKE TO ENTERTAIN? The basement features 9FT ceilings, stained concrete floors, workout room, full bath (with speakers in the bathroom so you don't miss any action in the game!), full size custom wet bar with concrete countertops and full size fridge, space for a game table, TV/Media Area, and walk in wine cellar. For those summer months, the backyard is great for hosting with a large deck and 2 patio spaces, gas hookup for grill and designated gas fire pit area, the mature landscaping is low maintenance and has a sprinkler/irrigation system. Sought after Metea School district! Fantastic location with easy access to I-88, and abundant options for shopping & dining! Newer updates include: Roof, gutters, window screens, siding stain, furnace, A/C and water heater, refinishing of the hardwood floors, wrought iron balusters, and Kitchen appliances. Welcome Home!!!
Property Specifics
| Single Family | |
| — | |
| Traditional | |
| 1996 | |
| Full | |
| — | |
| No | |
| — |
| Du Page | |
| Harris Farm | |
| 360 / Annual | |
| Other | |
| Public | |
| Public Sewer | |
| 10964962 | |
| 0708106005 |
Nearby Schools
| NAME: | DISTRICT: | DISTANCE: | |
|---|---|---|---|
|
Grade School
Brooks Elementary School |
204 | — | |
|
Middle School
Granger Middle School |
204 | Not in DB | |
|
High School
Metea Valley High School |
204 | Not in DB | |
Property History
| DATE: | EVENT: | PRICE: | SOURCE: |
|---|---|---|---|
| 27 Aug, 2007 | Sold | $482,000 | MRED MLS |
| 31 Jul, 2007 | Under contract | $499,000 | MRED MLS |
| — | Last price change | $509,000 | MRED MLS |
| 9 Jun, 2007 | Listed for sale | $509,000 | MRED MLS |
| 19 Feb, 2021 | Sold | $512,000 | MRED MLS |
| 18 Jan, 2021 | Under contract | $525,000 | MRED MLS |
| 14 Jan, 2021 | Listed for sale | $525,000 | MRED MLS |
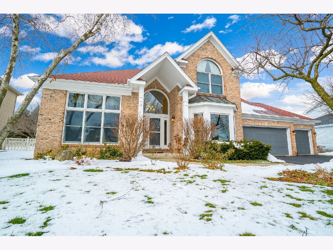
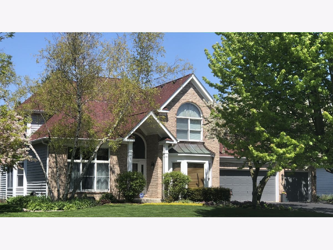
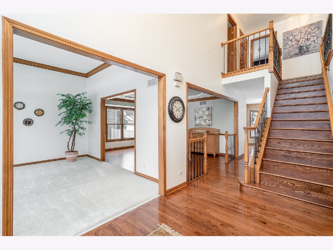
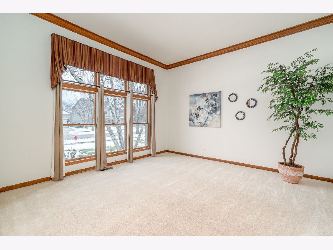
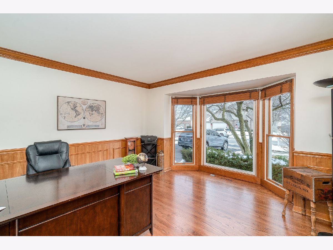
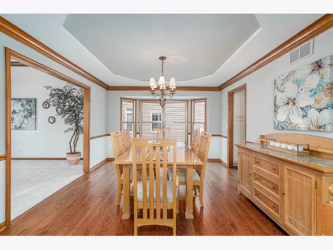
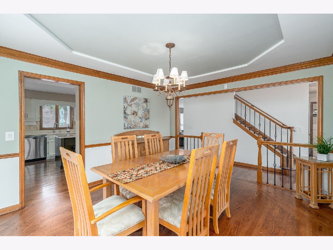
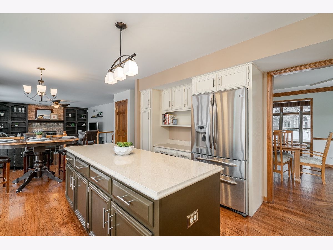
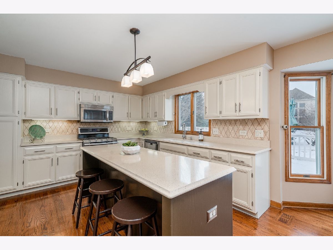
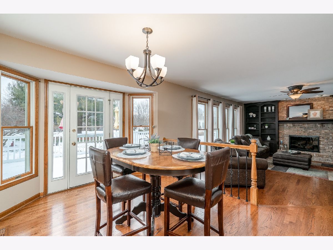
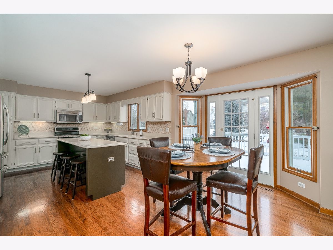
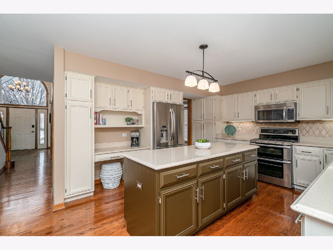
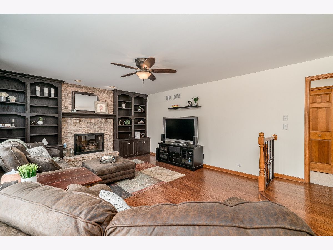
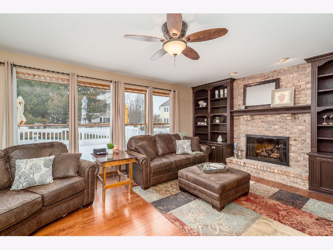
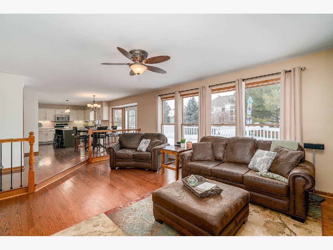
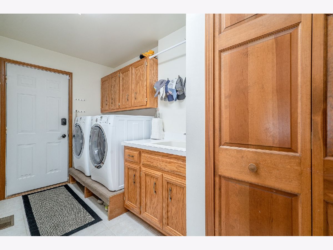
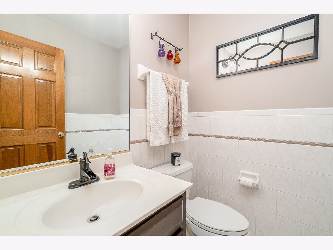
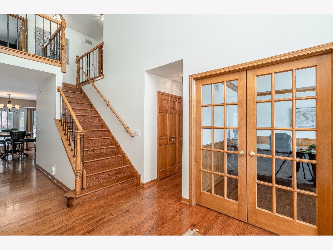
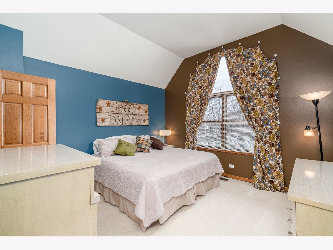
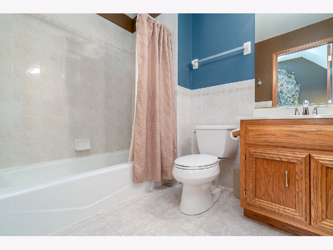
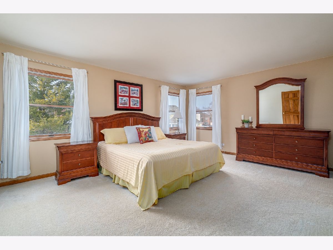
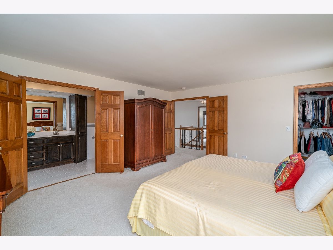
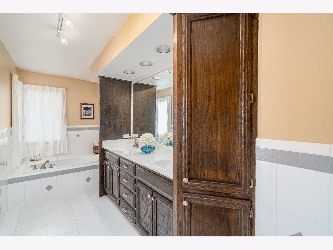
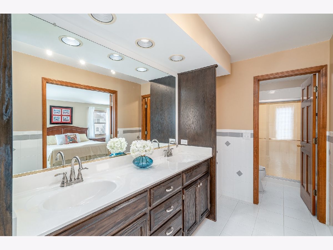
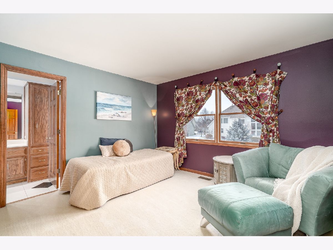
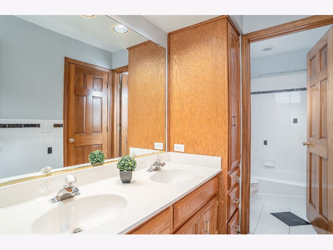
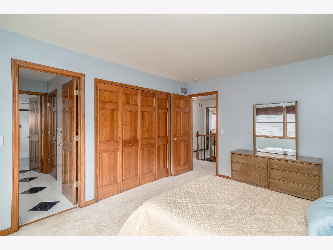
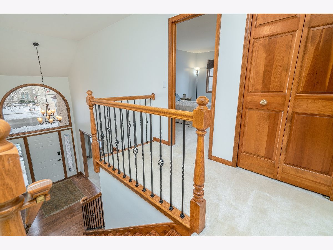
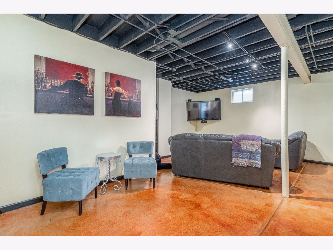
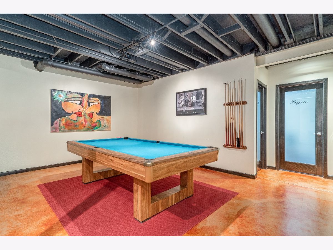
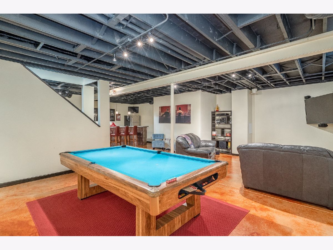
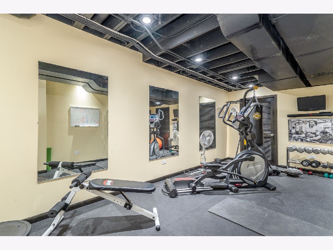
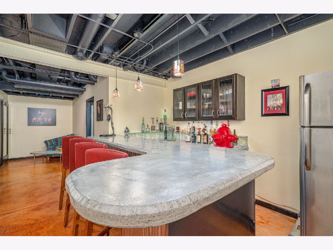
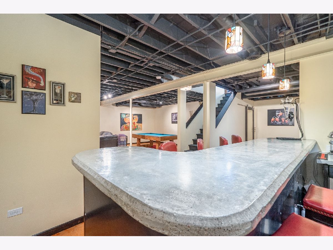
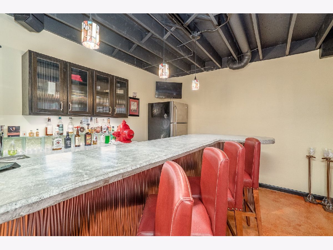
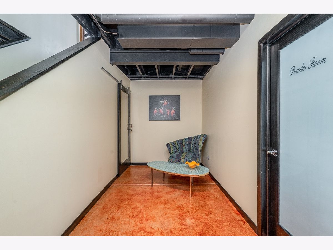
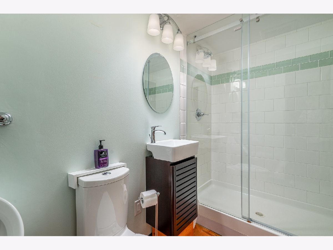
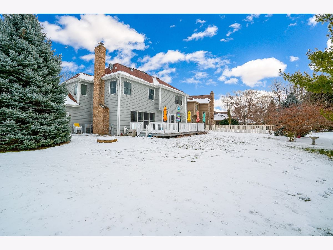
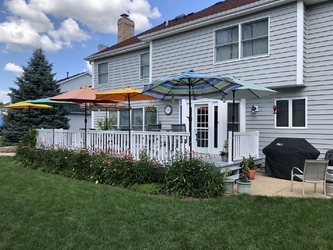
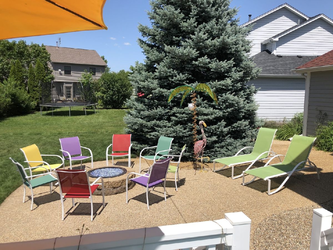
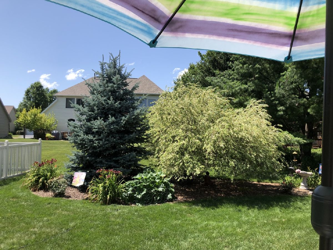
Room Specifics
Total Bedrooms: 5
Bedrooms Above Ground: 4
Bedrooms Below Ground: 1
Dimensions: —
Floor Type: Carpet
Dimensions: —
Floor Type: Carpet
Dimensions: —
Floor Type: Carpet
Dimensions: —
Floor Type: —
Full Bathrooms: 5
Bathroom Amenities: Whirlpool,Separate Shower,Double Sink
Bathroom in Basement: 1
Rooms: Den,Foyer,Bedroom 5,Eating Area,Recreation Room,Exercise Room
Basement Description: Finished
Other Specifics
| 3 | |
| Concrete Perimeter | |
| Asphalt | |
| Deck, Patio, Fire Pit | |
| — | |
| 76 X 130 | |
| Unfinished | |
| Full | |
| Vaulted/Cathedral Ceilings, Bar-Wet, Hardwood Floors, First Floor Laundry, Walk-In Closet(s), Bookcases, Ceilings - 9 Foot | |
| Range, Microwave, Dishwasher, Refrigerator, Disposal, Stainless Steel Appliance(s) | |
| Not in DB | |
| Lake, Curbs, Sidewalks, Street Lights, Street Paved | |
| — | |
| — | |
| Wood Burning, Attached Fireplace Doors/Screen, Gas Log, Gas Starter |
Tax History
| Year | Property Taxes |
|---|---|
| 2007 | $10,139 |
| 2021 | $13,119 |
Contact Agent
Nearby Similar Homes
Nearby Sold Comparables
Contact Agent
Listing Provided By
RE/MAX of Naperville




