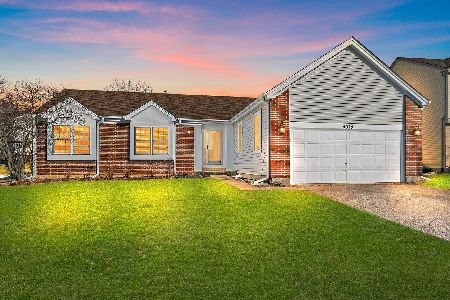1589 Autumncrest Drive, Crystal Lake, Illinois 60014
$332,500
|
Sold
|
|
| Status: | Closed |
| Sqft: | 2,220 |
| Cost/Sqft: | $149 |
| Beds: | 4 |
| Baths: | 4 |
| Year Built: | 1995 |
| Property Taxes: | $8,621 |
| Days On Market: | 1762 |
| Lot Size: | 0,25 |
Description
Beautiful Easton model in highly desirable Woodscreek subdivision. 4 bedrooms+1 bedroom in finished basement, 3.5 baths, main floor office and laundry, gas fireplace, full finished basement with full bath, 3 car attached garage, tiered deck, fully fenced backyard, 2 story foyer, vaulted ceilings, hardwood floors. Ideal location! Around the corner from Woodscreek Park, featuring playground, basketball and tennis courts, SPLASH PAD, large picnic shelter, walk and bike paths, fishing, and walking distance to the highly rated Woods Creek Elementary school. Close to a Randall Road shopping corridor, lively charming downtown area, schools, 3 BEACHES, shopping, dining, TRAIN, I-90. Longer closing date preferred. Quick close possible or leaseback until early June. Roof and gutters (2009); Water heater (2014); Sump pump and ejector (2014); Garage doors and opener on main door (Nov 2020). Low HOA of $35 per year.
Property Specifics
| Single Family | |
| — | |
| — | |
| 1995 | |
| Full | |
| EASTON | |
| No | |
| 0.25 |
| Mc Henry | |
| Woodscreek | |
| 35 / Annual | |
| Other | |
| Public | |
| Public Sewer | |
| 11033721 | |
| 1813484004 |
Nearby Schools
| NAME: | DISTRICT: | DISTANCE: | |
|---|---|---|---|
|
Grade School
Woods Creek Elementary School |
47 | — | |
|
Middle School
Lundahl Middle School |
47 | Not in DB | |
|
High School
Crystal Lake South High School |
155 | Not in DB | |
Property History
| DATE: | EVENT: | PRICE: | SOURCE: |
|---|---|---|---|
| 27 Apr, 2009 | Sold | $255,000 | MRED MLS |
| 1 Apr, 2009 | Under contract | $269,900 | MRED MLS |
| — | Last price change | $285,000 | MRED MLS |
| 13 May, 2008 | Listed for sale | $339,900 | MRED MLS |
| 8 Jun, 2021 | Sold | $332,500 | MRED MLS |
| 27 Apr, 2021 | Under contract | $329,900 | MRED MLS |
| 22 Apr, 2021 | Listed for sale | $329,900 | MRED MLS |
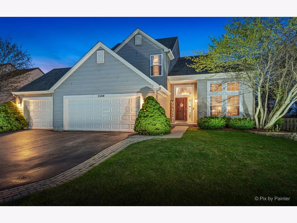
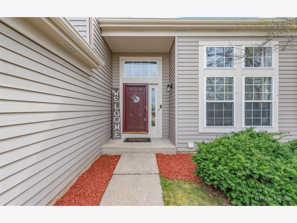
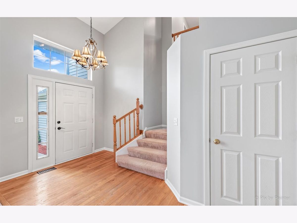
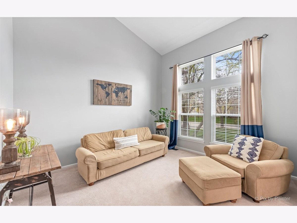
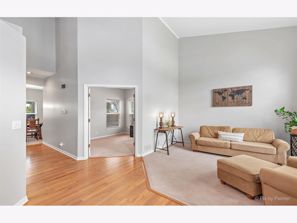
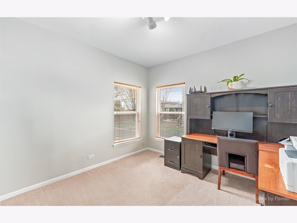
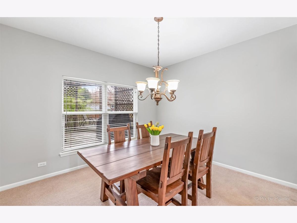
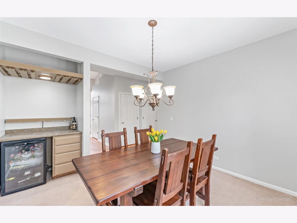
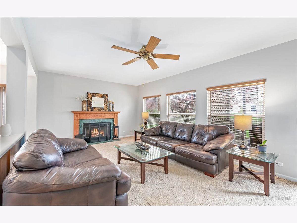
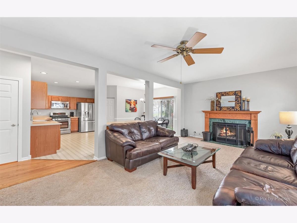
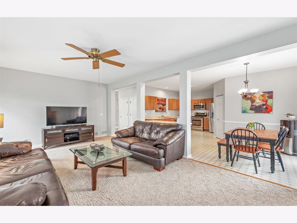
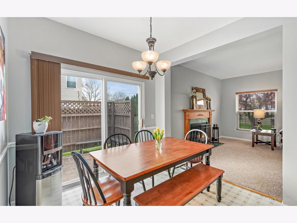
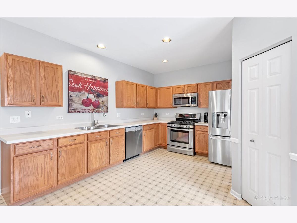
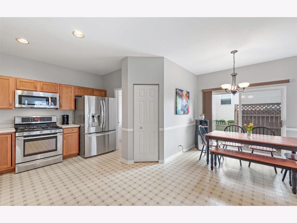
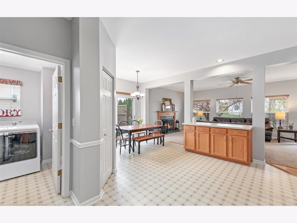
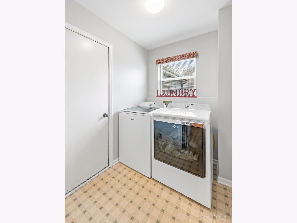
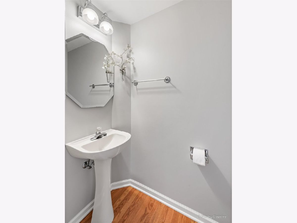
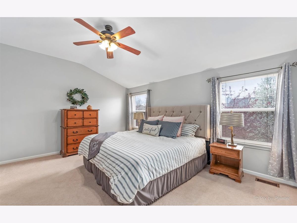
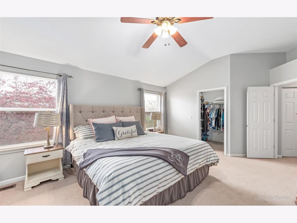
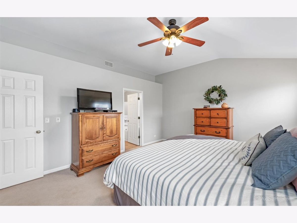
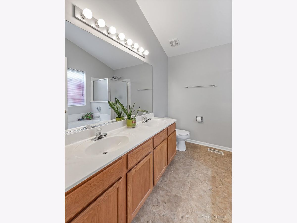
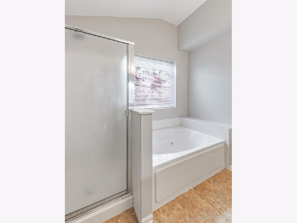
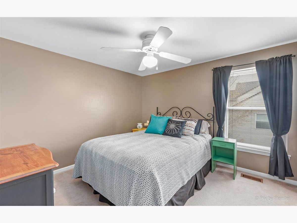
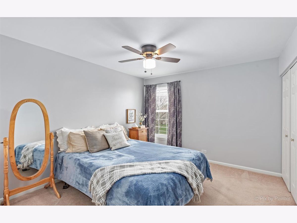
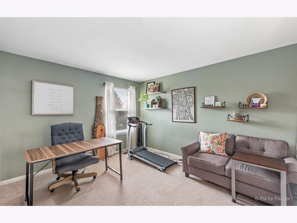
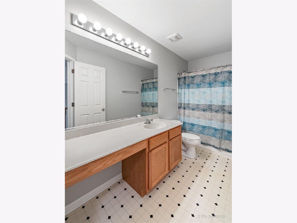
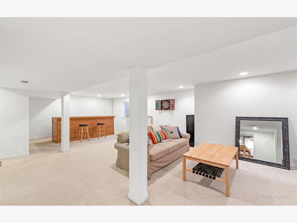
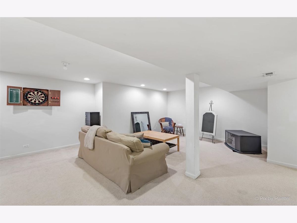
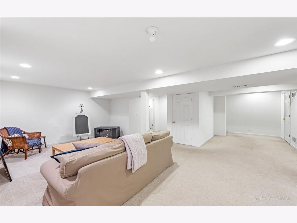
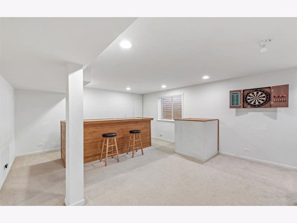
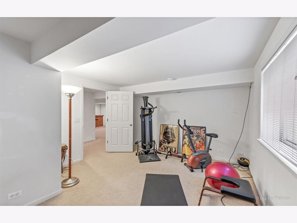
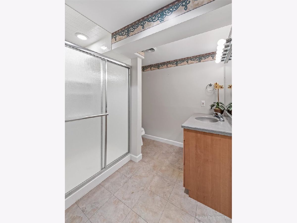
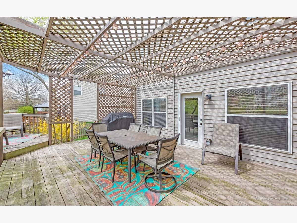

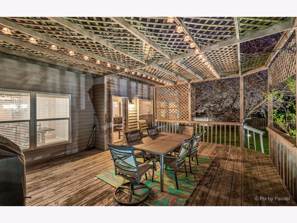

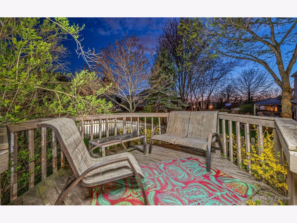
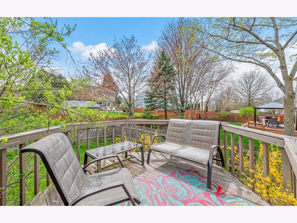
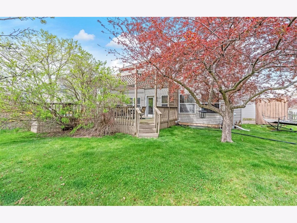
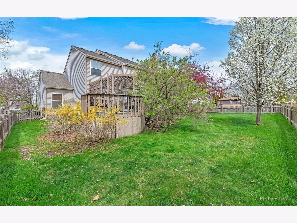
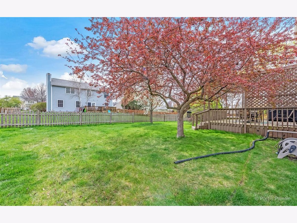
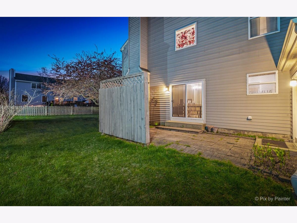
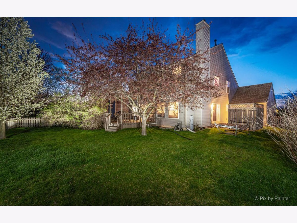
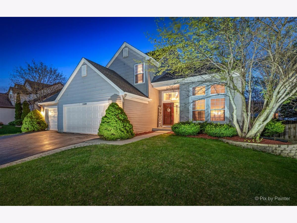
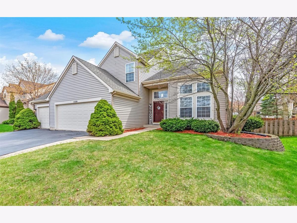
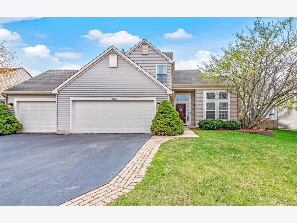
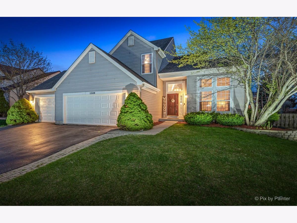
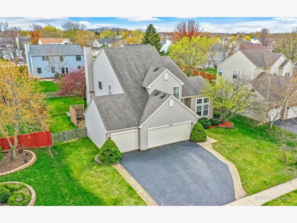
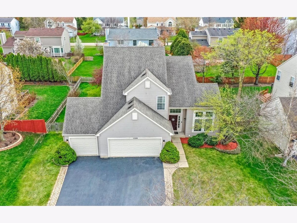
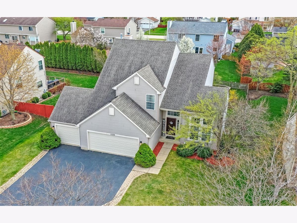
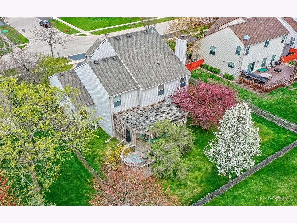
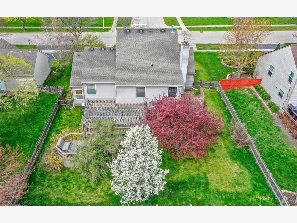
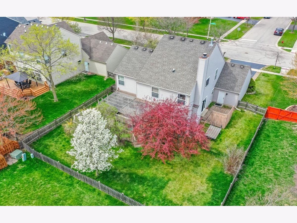
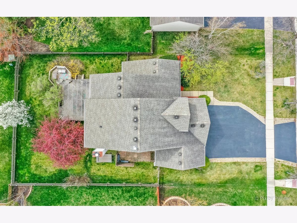
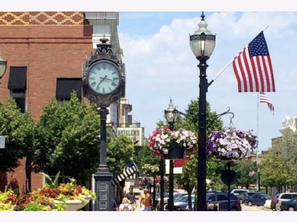

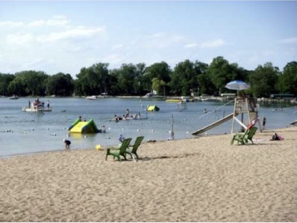
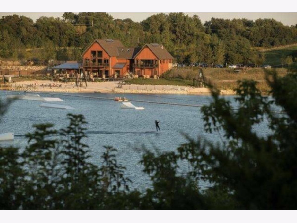


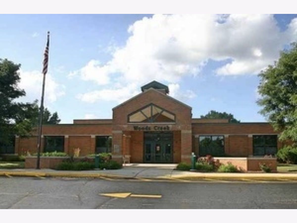
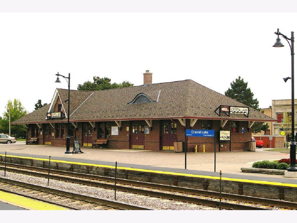
Room Specifics
Total Bedrooms: 5
Bedrooms Above Ground: 4
Bedrooms Below Ground: 1
Dimensions: —
Floor Type: Carpet
Dimensions: —
Floor Type: Carpet
Dimensions: —
Floor Type: Carpet
Dimensions: —
Floor Type: —
Full Bathrooms: 4
Bathroom Amenities: Whirlpool,Separate Shower,Double Sink
Bathroom in Basement: 1
Rooms: Den,Bedroom 5,Recreation Room,Office
Basement Description: Finished
Other Specifics
| 3 | |
| Concrete Perimeter | |
| Asphalt | |
| Deck, Patio | |
| Fenced Yard | |
| 70X120 | |
| — | |
| Full | |
| Vaulted/Cathedral Ceilings, Hardwood Floors, First Floor Laundry, Walk-In Closet(s), Separate Dining Room | |
| Range, Microwave, Dishwasher, Refrigerator, Washer, Dryer | |
| Not in DB | |
| Park, Sidewalks, Street Lights, Street Paved | |
| — | |
| — | |
| Wood Burning, Gas Starter |
Tax History
| Year | Property Taxes |
|---|---|
| 2009 | $6,900 |
| 2021 | $8,621 |
Contact Agent
Nearby Similar Homes
Nearby Sold Comparables
Contact Agent
Listing Provided By
Keller Williams Success Realty



