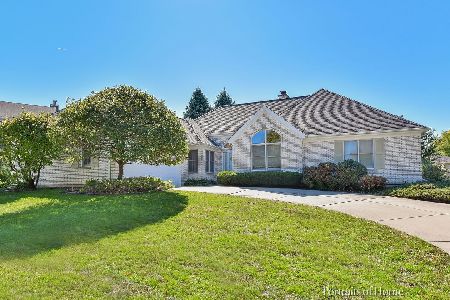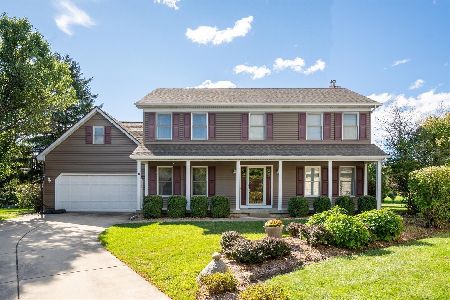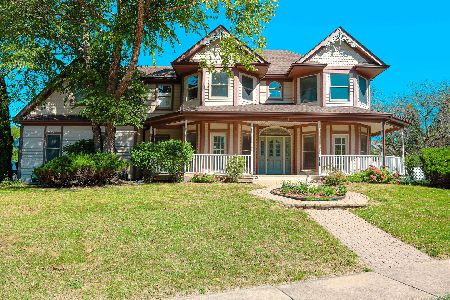159 Buckingham Drive, Sugar Grove, Illinois 60554
$320,000
|
Sold
|
|
| Status: | Closed |
| Sqft: | 2,679 |
| Cost/Sqft: | $123 |
| Beds: | 4 |
| Baths: | 3 |
| Year Built: | 1996 |
| Property Taxes: | $7,734 |
| Days On Market: | 2834 |
| Lot Size: | 0,00 |
Description
Don't miss this opportunity! Great value on this impeccably maintained & updated home in Prestbury! Fantastic layout. Updated kitchen with eating area opening to expansive family room with volume ceilings, brick fireplace, stunning surround of windows. Separate living room & dining room. Main level den (or 5th bedroom), main level laundry room. Upstairs master bedroom suite with tray ceiling & luxury bathroom. Roomy bedrooms 2-4 with one currently set up as a walk-in closet! Updated hall bathroom with dual sinks. Beautiful refurbished 6 panel doors. Fresh, neutral colors throughout. Side load THREE CAR GARAGE. Really nice, professionally landscaped yard with new deck, invisible fence, sprinkler system. Newer: furnace, A/C, roof, gutters. Great Community! This home is a quick jaunt to community pool, clubhouse, parks, playgrounds & lakes! Close to Bliss Creek public golf course, Gilman bike trail access, I88, shopping. See virtual tour on all that Prestbury has to offer!
Property Specifics
| Single Family | |
| — | |
| — | |
| 1996 | |
| Full | |
| — | |
| No | |
| — |
| Kane | |
| Prestbury | |
| 148 / Monthly | |
| Clubhouse,Pool,Scavenger,Lake Rights | |
| Public | |
| Public Sewer | |
| 09935229 | |
| 1411161012 |
Nearby Schools
| NAME: | DISTRICT: | DISTANCE: | |
|---|---|---|---|
|
Grade School
Fearn Elementary School |
129 | — | |
|
Middle School
Herget Middle School |
129 | Not in DB | |
|
High School
West Aurora High School |
129 | Not in DB | |
Property History
| DATE: | EVENT: | PRICE: | SOURCE: |
|---|---|---|---|
| 29 Jun, 2018 | Sold | $320,000 | MRED MLS |
| 5 May, 2018 | Under contract | $329,000 | MRED MLS |
| 1 May, 2018 | Listed for sale | $329,000 | MRED MLS |
Room Specifics
Total Bedrooms: 4
Bedrooms Above Ground: 4
Bedrooms Below Ground: 0
Dimensions: —
Floor Type: Carpet
Dimensions: —
Floor Type: Carpet
Dimensions: —
Floor Type: Carpet
Full Bathrooms: 3
Bathroom Amenities: Whirlpool,Separate Shower,Double Sink
Bathroom in Basement: 0
Rooms: Breakfast Room,Den
Basement Description: Unfinished
Other Specifics
| 3 | |
| — | |
| Concrete | |
| Patio, Porch | |
| Corner Lot | |
| 155X121X148X90 | |
| — | |
| Full | |
| Vaulted/Cathedral Ceilings, Hardwood Floors, Solar Tubes/Light Tubes, First Floor Laundry | |
| Range, Microwave, Dishwasher, Refrigerator, Washer, Dryer, Disposal, Stainless Steel Appliance(s) | |
| Not in DB | |
| Clubhouse, Pool, Tennis Courts, Sidewalks | |
| — | |
| — | |
| Gas Log |
Tax History
| Year | Property Taxes |
|---|---|
| 2018 | $7,734 |
Contact Agent
Nearby Similar Homes
Nearby Sold Comparables
Contact Agent
Listing Provided By
RE/MAX TOWN & COUNTRY










