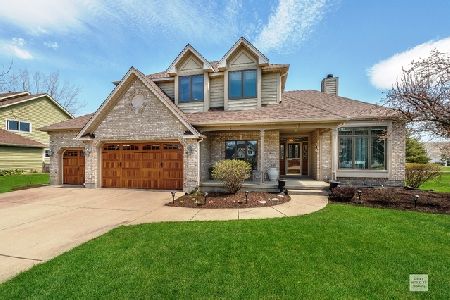8 Birchwood Court, Sugar Grove, Illinois 60554
$380,000
|
Sold
|
|
| Status: | Closed |
| Sqft: | 2,900 |
| Cost/Sqft: | $138 |
| Beds: | 4 |
| Baths: | 3 |
| Year Built: | 2003 |
| Property Taxes: | $8,796 |
| Days On Market: | 2847 |
| Lot Size: | 0,50 |
Description
WHEN ONLY THE BEST WILL DO! For those with an appreciation for fine appointments, this home is sure to impress! From the moment you approach the home you will know you are someplace special. Stunning glass front door, regal wrought iron staircase, custom crown moulding and trim work. The kitchen is spectacular with GE Monogram counter depth refrigerator, Bosch dishwasher, cooktop and double oven! Stainless steel range hood, pendant lighting and rich granite complete the total package. The family room exudes a casual elegance with a floor to ceiling stone fireplace. First floor den with built ins. Mudroom with built in coat rack/bench. The second floor is sure to dazzle, with brazilian cherry floors throughout and updated master bath with vessel tub and wainscoting. Love the oversized patio complete with gazebo! Great Prestbury lifestyle! Enjoy the club house, pool, tennis courts, three lakes, two parks, a nature trail and golf course! This home is just minutes to I-88!
Property Specifics
| Single Family | |
| — | |
| Traditional | |
| 2003 | |
| Full | |
| CUSTOM | |
| No | |
| 0.5 |
| Kane | |
| Prestbury | |
| 120 / Monthly | |
| Insurance,Clubhouse,Pool | |
| Public | |
| Public Sewer | |
| 09921812 | |
| 1411301058 |
Nearby Schools
| NAME: | DISTRICT: | DISTANCE: | |
|---|---|---|---|
|
Grade School
Fearn Elementary School |
129 | — | |
|
Middle School
Herget Middle School |
129 | Not in DB | |
|
High School
West Aurora High School |
129 | Not in DB | |
Property History
| DATE: | EVENT: | PRICE: | SOURCE: |
|---|---|---|---|
| 14 Jun, 2018 | Sold | $380,000 | MRED MLS |
| 5 May, 2018 | Under contract | $399,000 | MRED MLS |
| — | Last price change | $429,000 | MRED MLS |
| 19 Apr, 2018 | Listed for sale | $429,000 | MRED MLS |
Room Specifics
Total Bedrooms: 4
Bedrooms Above Ground: 4
Bedrooms Below Ground: 0
Dimensions: —
Floor Type: Hardwood
Dimensions: —
Floor Type: Hardwood
Dimensions: —
Floor Type: Hardwood
Full Bathrooms: 3
Bathroom Amenities: Separate Shower,Double Sink,Soaking Tub
Bathroom in Basement: 0
Rooms: Den
Basement Description: Unfinished
Other Specifics
| 3 | |
| Concrete Perimeter | |
| Asphalt | |
| Patio, Gazebo | |
| Cul-De-Sac | |
| 56X125X138X114X87X70X28X12 | |
| Full | |
| Full | |
| Vaulted/Cathedral Ceilings, Hardwood Floors, First Floor Laundry | |
| Double Oven, Dishwasher, High End Refrigerator, Disposal, Stainless Steel Appliance(s), Cooktop, Range Hood | |
| Not in DB | |
| Clubhouse, Tennis Courts, Sidewalks | |
| — | |
| — | |
| Heatilator |
Tax History
| Year | Property Taxes |
|---|---|
| 2018 | $8,796 |
Contact Agent
Nearby Similar Homes
Nearby Sold Comparables
Contact Agent
Listing Provided By
Baird & Warner








