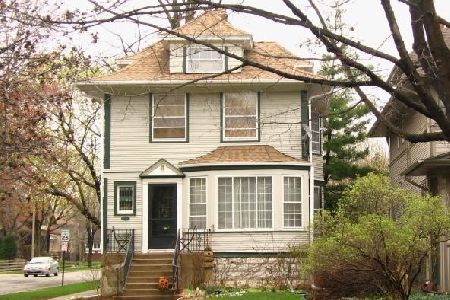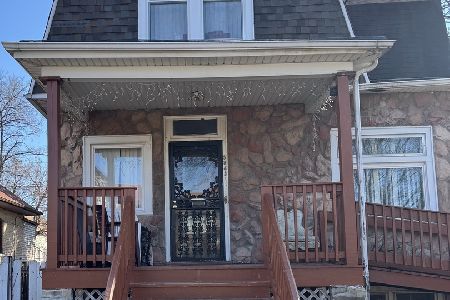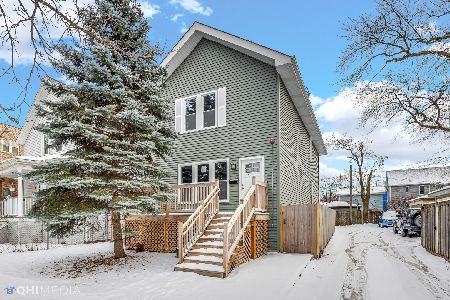159 Harvey Avenue, Oak Park, Illinois 60302
$740,000
|
Sold
|
|
| Status: | Closed |
| Sqft: | 3,553 |
| Cost/Sqft: | $214 |
| Beds: | 4 |
| Baths: | 4 |
| Year Built: | 1904 |
| Property Taxes: | $23,137 |
| Days On Market: | 2551 |
| Lot Size: | 0,20 |
Description
This handsome 3 story Victorian has been extensively remodeled and restored to create a perfect blend of vintage charm and modern amenities. Strong curb appeal is enhanced by the maintenance free siding and inviting, open front porch. Original architectural details include nat. woodwork, grand oak staircase, built-in buffet, & wd burning fireplace. Well designed kitchen with granite counters, Thermador gas range, center island, tin ceiling and good flow to mud room, back stairs and remodeled bath. Beautiful master suite w/ custom walk-in closet and spacious bath with whirlpool tub, separate shower, and double marble vanity. 2nd floor has 2 additional bedrms, good closet space, full bath and office that could be used as 5th bedrm. On the 3rd floor is a great family room with mini bar, desk area and skylights, plus a private bedrm and modern full bath. Large, fenced backyard w/ paver patio for outdoor living. Central OP location. Successful tax appeal. 2018 taxes reduced by $2,335.00
Property Specifics
| Single Family | |
| — | |
| Victorian | |
| 1904 | |
| Full | |
| — | |
| No | |
| 0.2 |
| Cook | |
| — | |
| 0 / Not Applicable | |
| None | |
| Public | |
| Public Sewer | |
| 10257426 | |
| 16081190180000 |
Nearby Schools
| NAME: | DISTRICT: | DISTANCE: | |
|---|---|---|---|
|
Grade School
William Beye Elementary School |
97 | — | |
|
Middle School
Percy Julian Middle School |
97 | Not in DB | |
|
High School
Oak Park & River Forest High Sch |
200 | Not in DB | |
Property History
| DATE: | EVENT: | PRICE: | SOURCE: |
|---|---|---|---|
| 3 Jun, 2019 | Sold | $740,000 | MRED MLS |
| 29 Jan, 2019 | Under contract | $759,000 | MRED MLS |
| 25 Jan, 2019 | Listed for sale | $759,000 | MRED MLS |
Room Specifics
Total Bedrooms: 4
Bedrooms Above Ground: 4
Bedrooms Below Ground: 0
Dimensions: —
Floor Type: Hardwood
Dimensions: —
Floor Type: Carpet
Dimensions: —
Floor Type: Hardwood
Full Bathrooms: 4
Bathroom Amenities: Separate Shower,Double Sink
Bathroom in Basement: 0
Rooms: Office,Foyer,Mud Room
Basement Description: Unfinished
Other Specifics
| 2 | |
| — | |
| Off Alley | |
| Patio, Porch, Brick Paver Patio, Storms/Screens | |
| Fenced Yard | |
| 50X171 | |
| Finished | |
| Full | |
| Vaulted/Cathedral Ceilings, Skylight(s), Hardwood Floors, Built-in Features, Walk-In Closet(s) | |
| Range, Microwave, Dishwasher, Refrigerator, Washer, Dryer, Disposal, Stainless Steel Appliance(s), Range Hood | |
| Not in DB | |
| Pool, Sidewalks, Street Lights, Street Paved | |
| — | |
| — | |
| Wood Burning |
Tax History
| Year | Property Taxes |
|---|---|
| 2019 | $23,137 |
Contact Agent
Nearby Similar Homes
Nearby Sold Comparables
Contact Agent
Listing Provided By
Baird & Warner, Inc.









