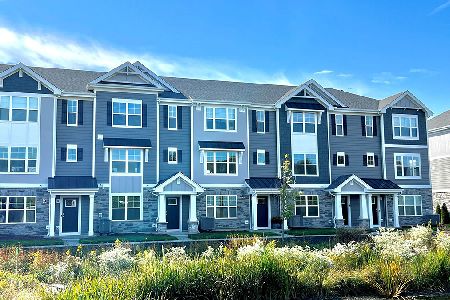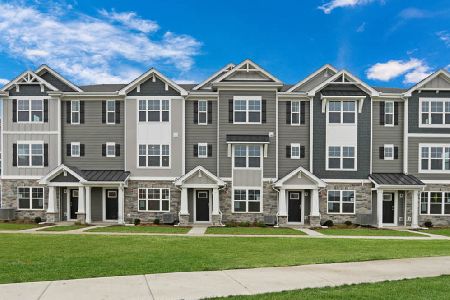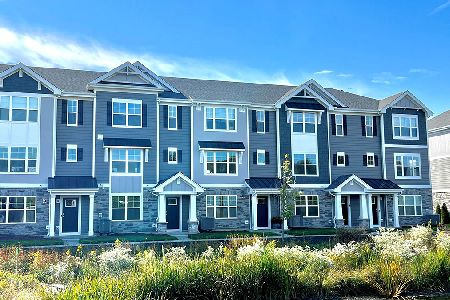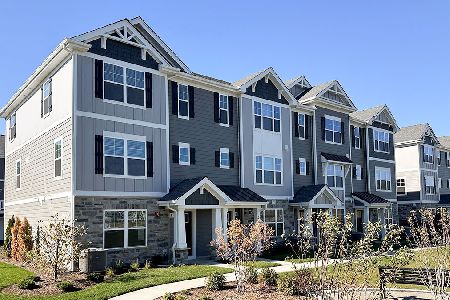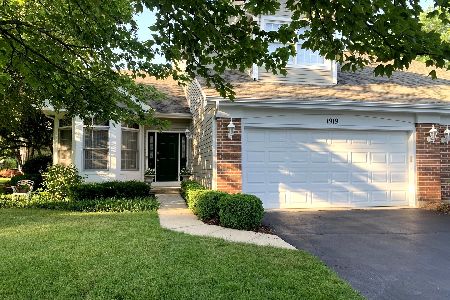159 Hunt Club Drive, St Charles, Illinois 60174
$176,000
|
Sold
|
|
| Status: | Closed |
| Sqft: | 0 |
| Cost/Sqft: | — |
| Beds: | 2 |
| Baths: | 2 |
| Year Built: | 1998 |
| Property Taxes: | $3,682 |
| Days On Market: | 6026 |
| Lot Size: | 0,00 |
Description
Popular Hunt Club-great eastside St. Charles location! Warm and inviting, decorated to perfection *end unit*. Features include spacious floor plan, sparkling kitchen w/ceramic floors, stone backsplash & plenty of cabinet space. 2nd bedroom with B-I murphy bed.Washer & dryer in unit.Private balcony overlooks abundant nature. Heated garage space included. Don't miss out on this wonderful home just blocks from downtown!
Property Specifics
| Condos/Townhomes | |
| — | |
| — | |
| 1998 | |
| None | |
| — | |
| No | |
| — |
| Kane | |
| Hunt Club | |
| 177 / — | |
| Insurance,Exterior Maintenance,Lawn Care,Snow Removal | |
| Public | |
| Public Sewer | |
| 07248722 | |
| 0926307023 |
Nearby Schools
| NAME: | DISTRICT: | DISTANCE: | |
|---|---|---|---|
|
Grade School
Lincoln Elementary School |
303 | — | |
|
Middle School
Wredling Middle School |
303 | Not in DB | |
|
High School
St Charles East High School |
303 | Not in DB | |
Property History
| DATE: | EVENT: | PRICE: | SOURCE: |
|---|---|---|---|
| 28 Sep, 2009 | Sold | $176,000 | MRED MLS |
| 9 Jul, 2009 | Under contract | $187,900 | MRED MLS |
| 18 Jun, 2009 | Listed for sale | $187,900 | MRED MLS |
Room Specifics
Total Bedrooms: 2
Bedrooms Above Ground: 2
Bedrooms Below Ground: 0
Dimensions: —
Floor Type: Carpet
Full Bathrooms: 2
Bathroom Amenities: —
Bathroom in Basement: 0
Rooms: Eating Area,Foyer
Basement Description: None
Other Specifics
| 1 | |
| — | |
| — | |
| Balcony, Storms/Screens, End Unit | |
| Common Grounds | |
| COMMON | |
| — | |
| Yes | |
| Elevator, Laundry Hook-Up in Unit, Storage | |
| Range, Dishwasher, Refrigerator, Washer, Dryer, Disposal | |
| Not in DB | |
| — | |
| — | |
| Elevator(s), Storage, Park, Security Door Lock(s) | |
| — |
Tax History
| Year | Property Taxes |
|---|---|
| 2009 | $3,682 |
Contact Agent
Nearby Similar Homes
Nearby Sold Comparables
Contact Agent
Listing Provided By
RE/MAX Suburban

