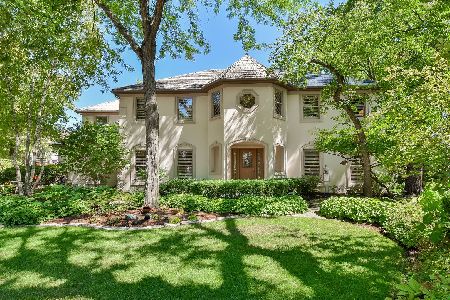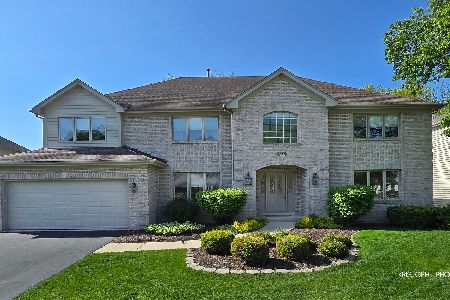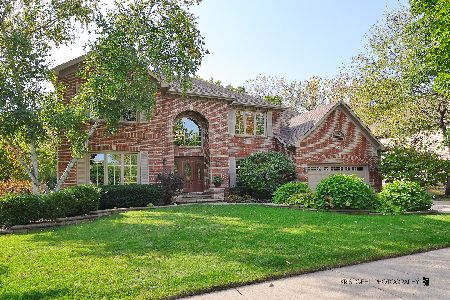1590 Woodcrest Court, Aurora, Illinois 60502
$470,250
|
Sold
|
|
| Status: | Closed |
| Sqft: | 2,935 |
| Cost/Sqft: | $170 |
| Beds: | 4 |
| Baths: | 3 |
| Year Built: | 1992 |
| Property Taxes: | $15,437 |
| Days On Market: | 5226 |
| Lot Size: | 0,00 |
Description
STUNNING ALL BRICK HOME LOCATED ON CUL-DE-SAC IN THE WOODLANDS OF STONEBRIDGE! NESTLED ON A WOODED LOT BACKING TO A POND YOU'LL FEEL LIKE YOU'VE FOUND PARADISE! THIS MAGNIFICENT HOME IN GOLF COURSE COMMUNITY, BOASTS, 1ST FLR MASTER SUITE W/FP, OPEN FLR PLAN, SOARING CEILINGS, H/W FLRS IN FOYER, DIN RM & DEN, GRANITE CTR TOPS IN KITCH, 2 STY FP IN GREAT RM, SCREENED PORCH, 1ST FLR DEN, LOFT, LARGE DECK * WELCOME HOME!
Property Specifics
| Single Family | |
| — | |
| Traditional | |
| 1992 | |
| Full | |
| — | |
| Yes | |
| — |
| Du Page | |
| Stonebridge | |
| 215 / Quarterly | |
| Insurance,Security | |
| Public | |
| Public Sewer | |
| 07915910 | |
| 0707408012 |
Nearby Schools
| NAME: | DISTRICT: | DISTANCE: | |
|---|---|---|---|
|
Grade School
Brooks Elementary School |
204 | — | |
|
Middle School
Granger Middle School |
204 | Not in DB | |
|
High School
Metea Valley High School |
204 | Not in DB | |
Property History
| DATE: | EVENT: | PRICE: | SOURCE: |
|---|---|---|---|
| 20 Apr, 2012 | Sold | $470,250 | MRED MLS |
| 4 Mar, 2012 | Under contract | $499,900 | MRED MLS |
| — | Last price change | $549,900 | MRED MLS |
| 2 Oct, 2011 | Listed for sale | $549,900 | MRED MLS |
Room Specifics
Total Bedrooms: 4
Bedrooms Above Ground: 4
Bedrooms Below Ground: 0
Dimensions: —
Floor Type: Hardwood
Dimensions: —
Floor Type: Carpet
Dimensions: —
Floor Type: Carpet
Full Bathrooms: 3
Bathroom Amenities: Whirlpool,Separate Shower,Double Sink
Bathroom in Basement: 0
Rooms: Eating Area,Foyer,Great Room,Loft,Screened Porch
Basement Description: Unfinished,Crawl
Other Specifics
| 3 | |
| Concrete Perimeter | |
| Brick | |
| Deck, Porch Screened | |
| Cul-De-Sac,Pond(s),Wooded | |
| 17127.7 SQ FT | |
| Full | |
| Full | |
| Vaulted/Cathedral Ceilings, Skylight(s), Hardwood Floors, First Floor Bedroom, First Floor Laundry, First Floor Full Bath | |
| Range, Microwave, Dishwasher, Refrigerator, Washer, Dryer, Disposal | |
| Not in DB | |
| Clubhouse, Sidewalks, Street Lights, Street Paved | |
| — | |
| — | |
| Double Sided, Wood Burning, Attached Fireplace Doors/Screen, Gas Log, Gas Starter |
Tax History
| Year | Property Taxes |
|---|---|
| 2012 | $15,437 |
Contact Agent
Nearby Similar Homes
Nearby Sold Comparables
Contact Agent
Listing Provided By
Berkshire Hathaway HomeServices Elite Realtors







