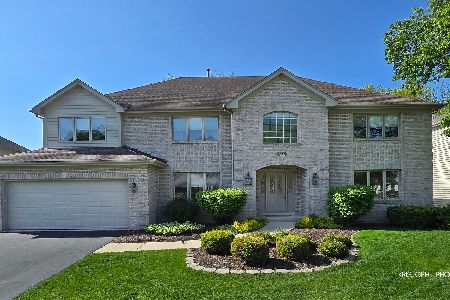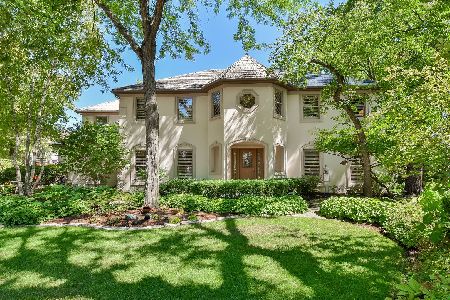2669 Clara Avenue, Aurora, Illinois 60502
$455,000
|
Sold
|
|
| Status: | Closed |
| Sqft: | 3,492 |
| Cost/Sqft: | $135 |
| Beds: | 4 |
| Baths: | 3 |
| Year Built: | 1996 |
| Property Taxes: | $13,714 |
| Days On Market: | 2903 |
| Lot Size: | 0,25 |
Description
Talk about a room with a view! This custom built home sits on a premium lot with spectacular views of the pond and nature! The oversized foyer is inviting and open, with rich hardwood flooring and high ceilings. Love the living room, accentuated by a peaked ceiling & arched window. The two story family room is utterly spectacular, with an expansive wall of windows that frames the panoramic water view! Open and bright, the kitchen has an abundance of counter space and cabinetry, anchored by a large center island. Enjoy corian counters, a double oven and walk in pantry! Great first floor guest arrangement features an oversized den/5th bedroom and full bath! The arched staircase leads to four generous second floor bedrooms and balcony overlook. The deep pour look out basement has a fireplace and is ready for your creative designs. Entertain or take in the view on the large deck, shaded by mature trees and lush landscaping. Put this one at the top of your must-see list!
Property Specifics
| Single Family | |
| — | |
| Traditional | |
| 1996 | |
| Full | |
| — | |
| No | |
| 0.25 |
| Du Page | |
| Palomino Springs | |
| 360 / Annual | |
| Insurance | |
| Public | |
| Public Sewer | |
| 09853448 | |
| 0707213005 |
Nearby Schools
| NAME: | DISTRICT: | DISTANCE: | |
|---|---|---|---|
|
Grade School
Brooks Elementary School |
204 | — | |
|
Middle School
Granger Middle School |
204 | Not in DB | |
|
High School
Metea Valley High School |
204 | Not in DB | |
Property History
| DATE: | EVENT: | PRICE: | SOURCE: |
|---|---|---|---|
| 25 Apr, 2018 | Sold | $455,000 | MRED MLS |
| 3 Mar, 2018 | Under contract | $469,900 | MRED MLS |
| 9 Feb, 2018 | Listed for sale | $469,900 | MRED MLS |
Room Specifics
Total Bedrooms: 4
Bedrooms Above Ground: 4
Bedrooms Below Ground: 0
Dimensions: —
Floor Type: Carpet
Dimensions: —
Floor Type: Carpet
Dimensions: —
Floor Type: Carpet
Full Bathrooms: 3
Bathroom Amenities: Whirlpool,Separate Shower,Double Sink
Bathroom in Basement: 0
Rooms: Foyer,Den
Basement Description: Unfinished
Other Specifics
| 3 | |
| Concrete Perimeter | |
| Asphalt | |
| Deck | |
| Landscaped,Pond(s) | |
| 82X133X79X142 | |
| Full | |
| Full | |
| Vaulted/Cathedral Ceilings, Hardwood Floors, In-Law Arrangement, First Floor Laundry, First Floor Full Bath | |
| Double Oven, Microwave, Dishwasher, Refrigerator, Washer, Dryer, Disposal, Cooktop | |
| Not in DB | |
| Sidewalks, Street Lights, Street Paved | |
| — | |
| — | |
| Wood Burning, Gas Starter |
Tax History
| Year | Property Taxes |
|---|---|
| 2018 | $13,714 |
Contact Agent
Nearby Similar Homes
Nearby Sold Comparables
Contact Agent
Listing Provided By
Baird & Warner






