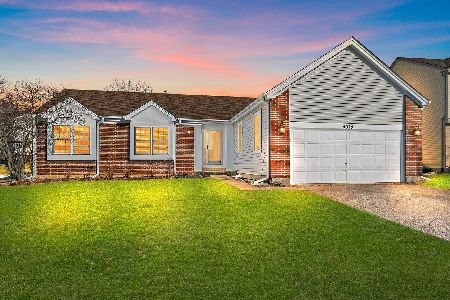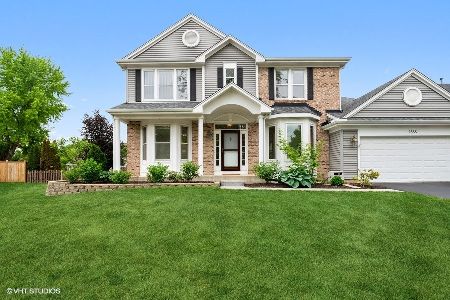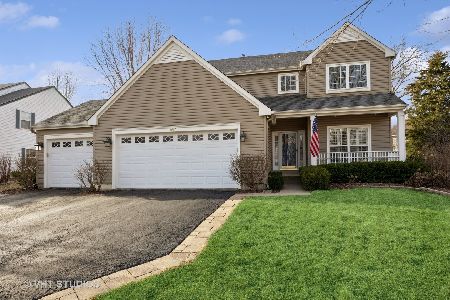1591 Dogwood Drive, Crystal Lake, Illinois 60014
$480,000
|
Sold
|
|
| Status: | Closed |
| Sqft: | 2,637 |
| Cost/Sqft: | $186 |
| Beds: | 5 |
| Baths: | 3 |
| Year Built: | 1995 |
| Property Taxes: | $10,888 |
| Days On Market: | 312 |
| Lot Size: | 0,29 |
Description
Welcome home to this well maintained home in Woodscreek! Home has cathedral ceilings, open floor plan, first floor bedroom or office and 3 car garage! Kitchen and family room have 9' ceilings with transom windows that brings in great natural light! Enjoy cooking in your large kitchen with island, 42" white cabinets, granite counters and SS appliances! The primary suite has cathedral ceilings, and an updated bath featuring dual vanities and Kohler fixtures. The hall bath has been updated too! The basement has drywall and ready to be finished! There's a 482 SF cement crawl for storage. The thoughtfully landscaped yard has a shed, many perennial shrubs & flowers, a garden box, and maple and evergreen trees. The 337 SF deck has a pergola for shade on sunny afternoons, and offers nice privacy! House is just a block from Woodscreek Elementary School, and close to parks and Randall Road shopping corridor!
Property Specifics
| Single Family | |
| — | |
| — | |
| 1995 | |
| — | |
| IVANHOE | |
| No | |
| 0.29 |
| — | |
| Woodscreek | |
| 50 / Annual | |
| — | |
| — | |
| — | |
| 12333300 | |
| 1824202014 |
Nearby Schools
| NAME: | DISTRICT: | DISTANCE: | |
|---|---|---|---|
|
Grade School
Woods Creek Elementary School |
47 | — | |
|
Middle School
Lundahl Middle School |
47 | Not in DB | |
|
High School
Crystal Lake South High School |
155 | Not in DB | |
Property History
| DATE: | EVENT: | PRICE: | SOURCE: |
|---|---|---|---|
| 12 Jun, 2025 | Sold | $480,000 | MRED MLS |
| 2 May, 2025 | Under contract | $490,000 | MRED MLS |
| 10 Apr, 2025 | Listed for sale | $490,000 | MRED MLS |
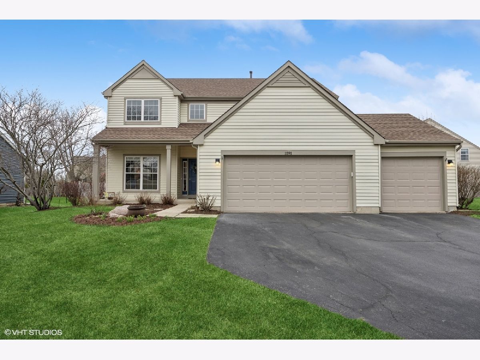
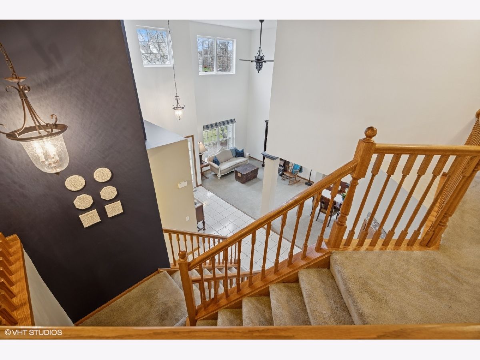
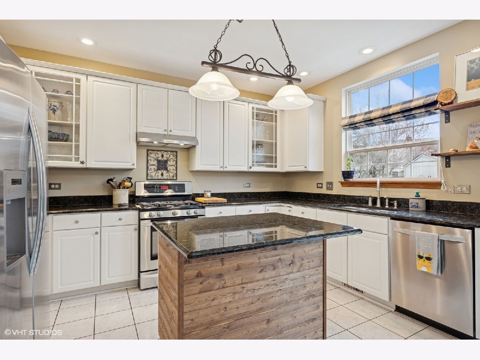

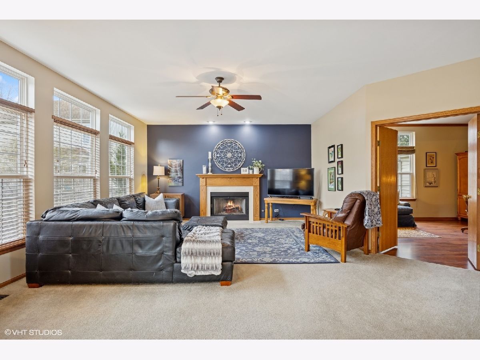
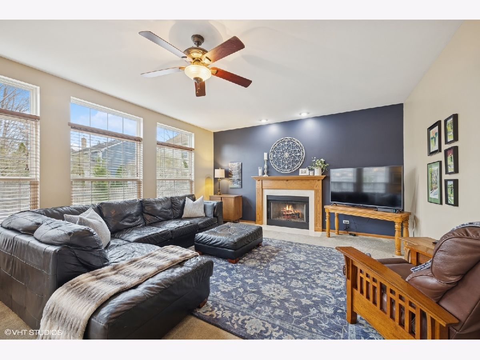
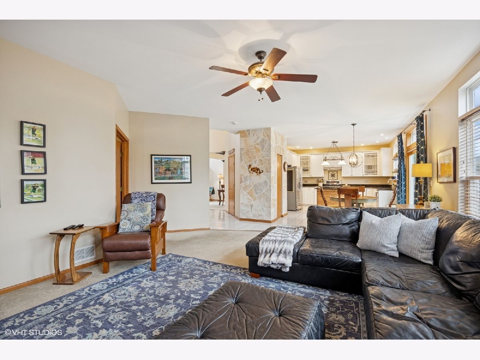
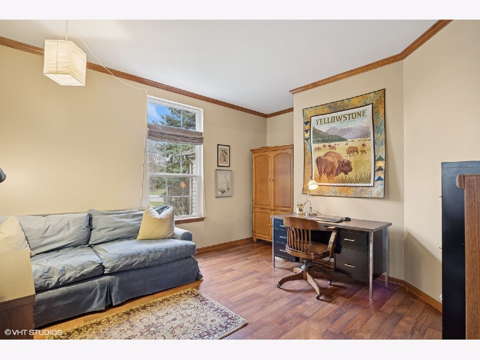

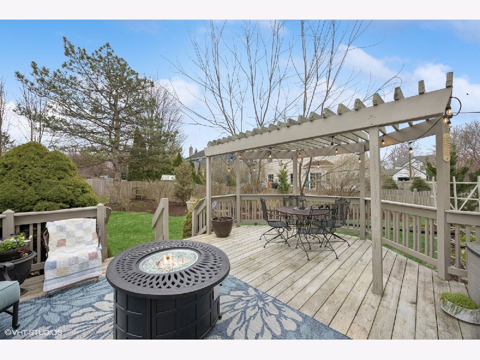
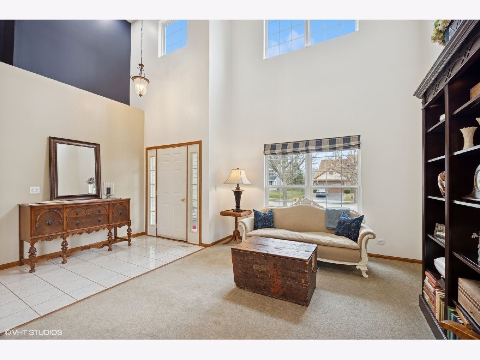
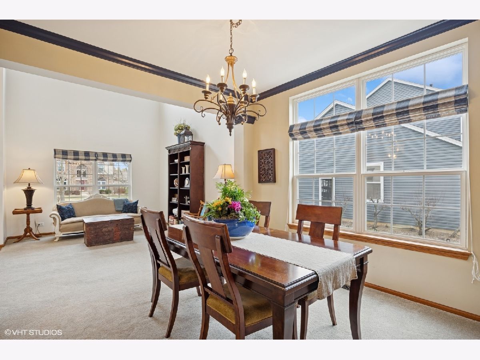


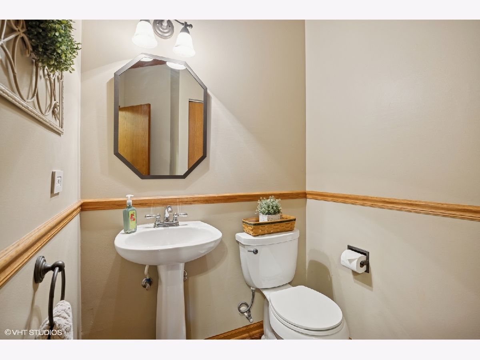

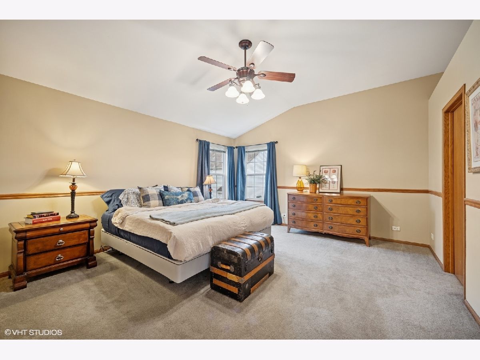
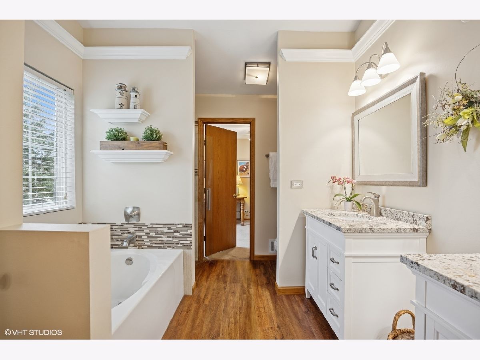


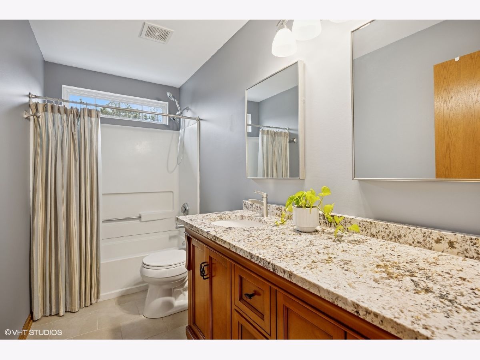
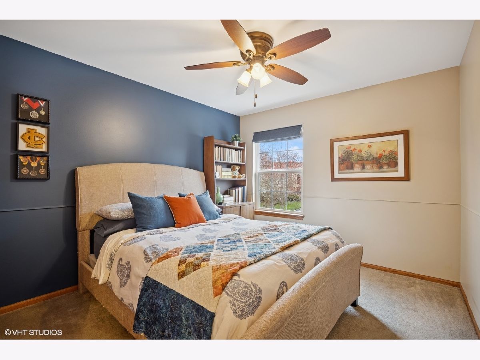
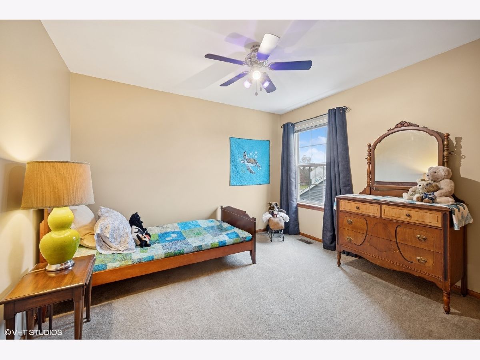
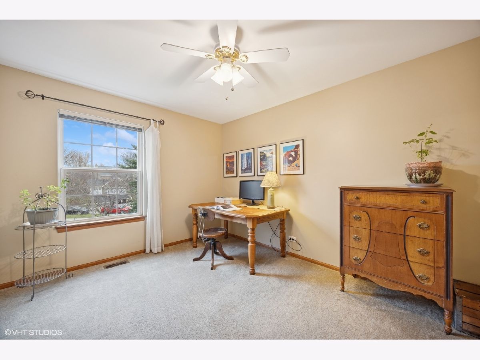
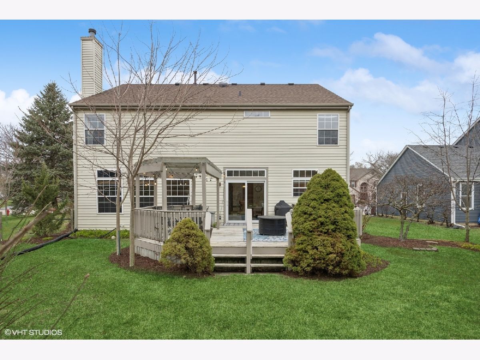


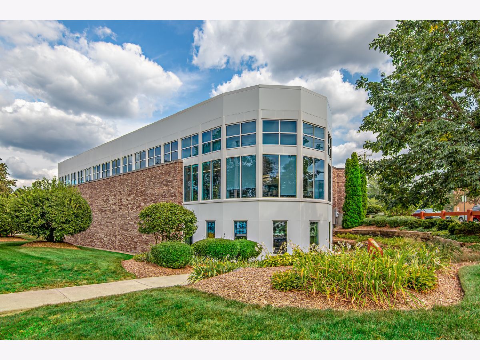


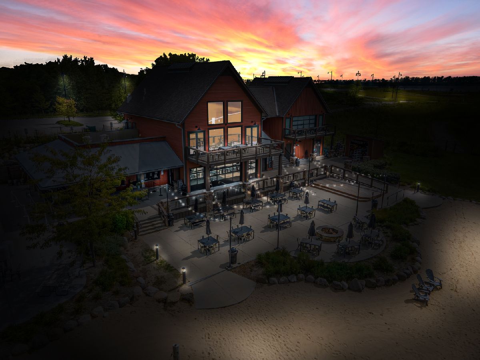
Room Specifics
Total Bedrooms: 5
Bedrooms Above Ground: 5
Bedrooms Below Ground: 0
Dimensions: —
Floor Type: —
Dimensions: —
Floor Type: —
Dimensions: —
Floor Type: —
Dimensions: —
Floor Type: —
Full Bathrooms: 3
Bathroom Amenities: —
Bathroom in Basement: 0
Rooms: —
Basement Description: —
Other Specifics
| 3 | |
| — | |
| — | |
| — | |
| — | |
| 76X48X171X24X44X125 | |
| Unfinished | |
| — | |
| — | |
| — | |
| Not in DB | |
| — | |
| — | |
| — | |
| — |
Tax History
| Year | Property Taxes |
|---|---|
| 2025 | $10,888 |
Contact Agent
Nearby Similar Homes
Nearby Sold Comparables
Contact Agent
Listing Provided By
Berkshire Hathaway HomeServices Starck Real Estate


