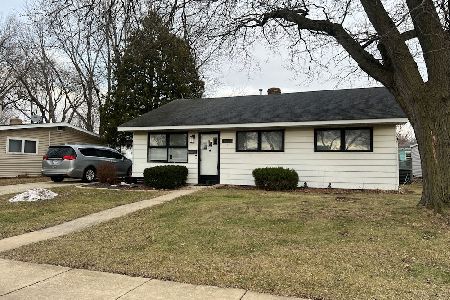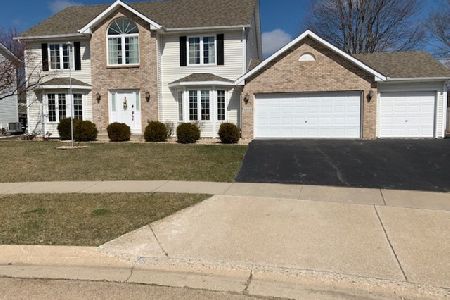1591 Knight's Lane, Rochelle, Illinois 61068
$200,650
|
Sold
|
|
| Status: | Closed |
| Sqft: | 3,294 |
| Cost/Sqft: | $66 |
| Beds: | 4 |
| Baths: | 3 |
| Year Built: | 2008 |
| Property Taxes: | $0 |
| Days On Market: | 6120 |
| Lot Size: | 0,00 |
Description
3294 sq ft 2-story, formal living, dining room, family room and 2nd flr living rm- private bath and walk-in closet in master bedroom, bay w/slider in U-shaped kitchen, floor laundry, 3-car garage,Sodded&landscaped yard,sump pump, granite front fireplace, blacktop driveway ,gas dryer hook-up, house wrap, vinyl low E glass windows,6 panel pine doors & trim.FULL basement. agent owned.
Property Specifics
| Single Family | |
| — | |
| — | |
| 2008 | |
| Full | |
| 3294 | |
| No | |
| — |
| Ogle | |
| — | |
| 404 / Annual | |
| Other | |
| Public | |
| Public Sewer | |
| 07206856 | |
| 11266545000000 |
Nearby Schools
| NAME: | DISTRICT: | DISTANCE: | |
|---|---|---|---|
|
High School
Rochelle Township High School |
212 | Not in DB | |
Property History
| DATE: | EVENT: | PRICE: | SOURCE: |
|---|---|---|---|
| 5 Aug, 2010 | Sold | $200,650 | MRED MLS |
| 3 Aug, 2010 | Under contract | $219,000 | MRED MLS |
| — | Last price change | $229,000 | MRED MLS |
| 5 May, 2009 | Listed for sale | $253,062 | MRED MLS |
Room Specifics
Total Bedrooms: 4
Bedrooms Above Ground: 4
Bedrooms Below Ground: 0
Dimensions: —
Floor Type: —
Dimensions: —
Floor Type: —
Dimensions: —
Floor Type: —
Full Bathrooms: 3
Bathroom Amenities: Whirlpool,Separate Shower
Bathroom in Basement: 0
Rooms: Loft
Basement Description: Unfinished
Other Specifics
| 3 | |
| — | |
| — | |
| — | |
| — | |
| 75X80X120X119 | |
| — | |
| Yes | |
| — | |
| Range, Dishwasher | |
| Not in DB | |
| — | |
| — | |
| — | |
| — |
Tax History
| Year | Property Taxes |
|---|
Contact Agent
Nearby Sold Comparables
Contact Agent
Listing Provided By
Dickerson & Nieman Realtors







