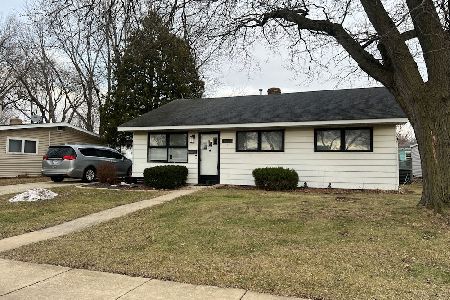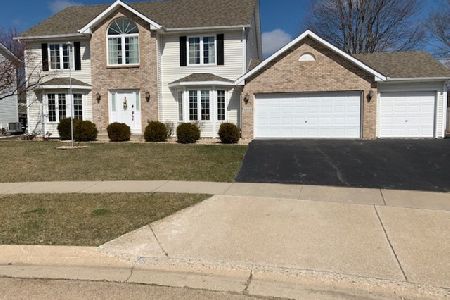1096 Forest Court, Rochelle, Illinois 61068
$193,500
|
Sold
|
|
| Status: | Closed |
| Sqft: | 1,982 |
| Cost/Sqft: | $106 |
| Beds: | 3 |
| Baths: | 4 |
| Year Built: | 1994 |
| Property Taxes: | $5,444 |
| Days On Market: | 1849 |
| Lot Size: | 0,29 |
Description
Great north side cul-de-sac location for this 4 bedroom 2 story home. The large eat-in kitchen has lots of cabinets and a pantry. Patio doors lead out to a large deck. There is a separate dining room, living room w/ gas fireplace, and family room. Master bedroom has vaulted ceiling and 2 double closets. Master bath features double sinks, jetted tub, separate shower and linen closet. Finished basement has 4th bedroom, rec room and half bath. Deep 2 car garage has a pull down stairs for access to the large storage area above garage. Located close to schools, parks and new REC center.
Property Specifics
| Single Family | |
| — | |
| — | |
| 1994 | |
| Full | |
| — | |
| No | |
| 0.29 |
| Ogle | |
| — | |
| 0 / Not Applicable | |
| None | |
| Public | |
| Public Sewer | |
| 10969621 | |
| 24144510160000 |
Property History
| DATE: | EVENT: | PRICE: | SOURCE: |
|---|---|---|---|
| 29 Mar, 2021 | Sold | $193,500 | MRED MLS |
| 29 Jan, 2021 | Under contract | $209,900 | MRED MLS |
| 13 Jan, 2021 | Listed for sale | $209,900 | MRED MLS |
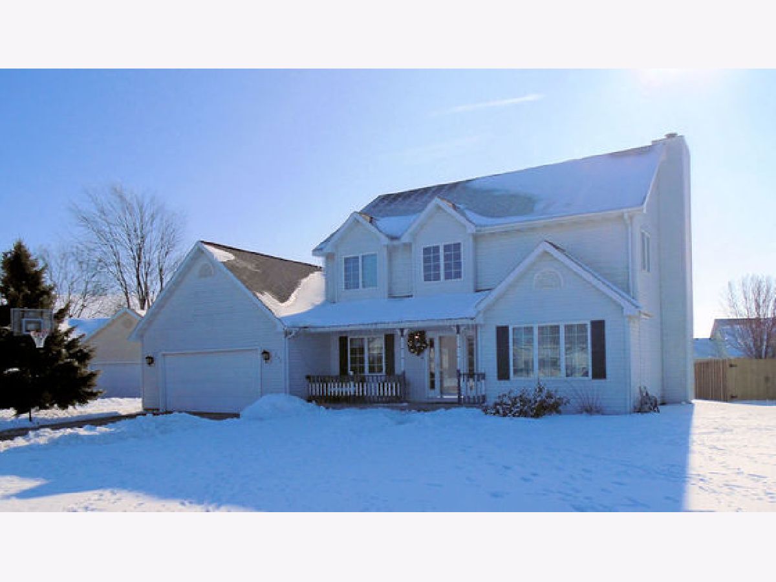
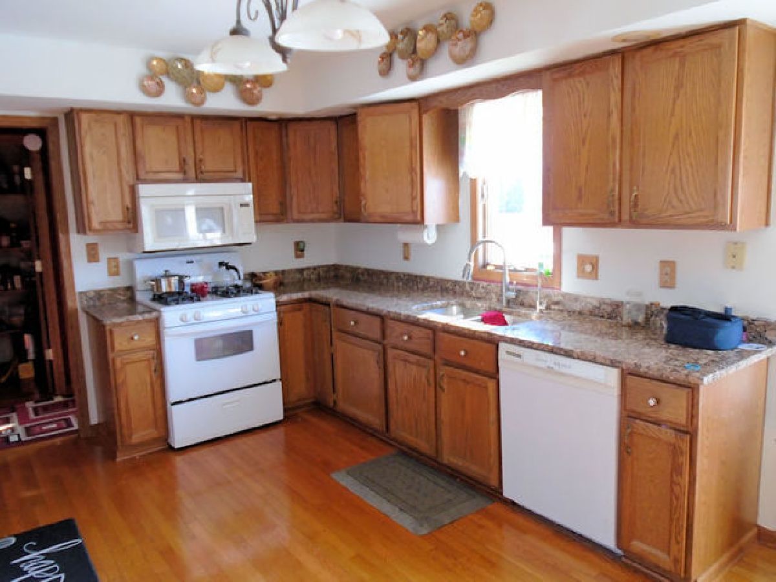
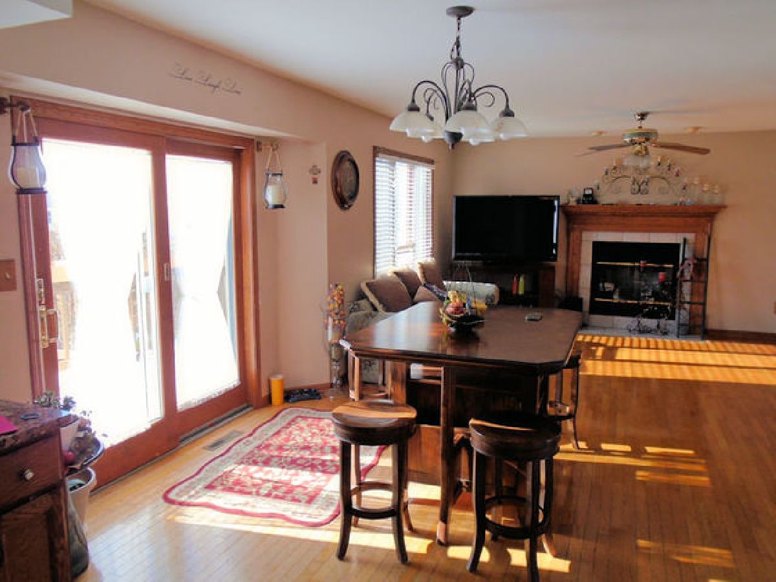



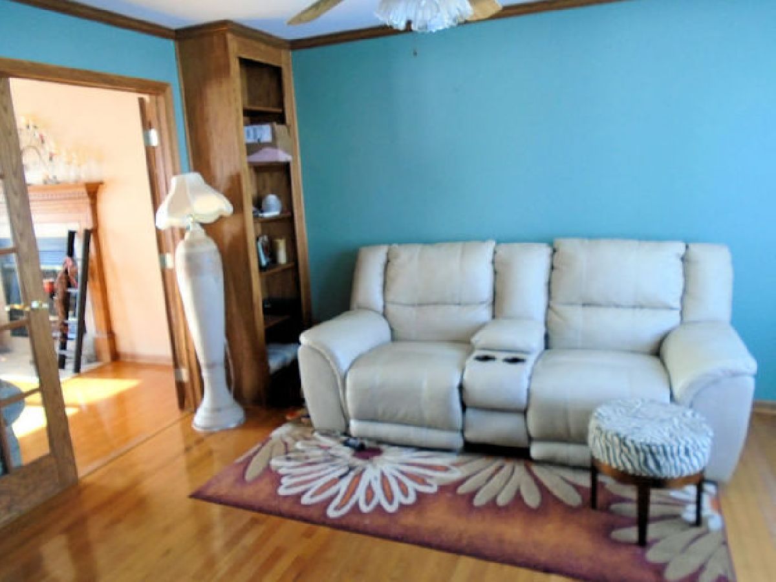




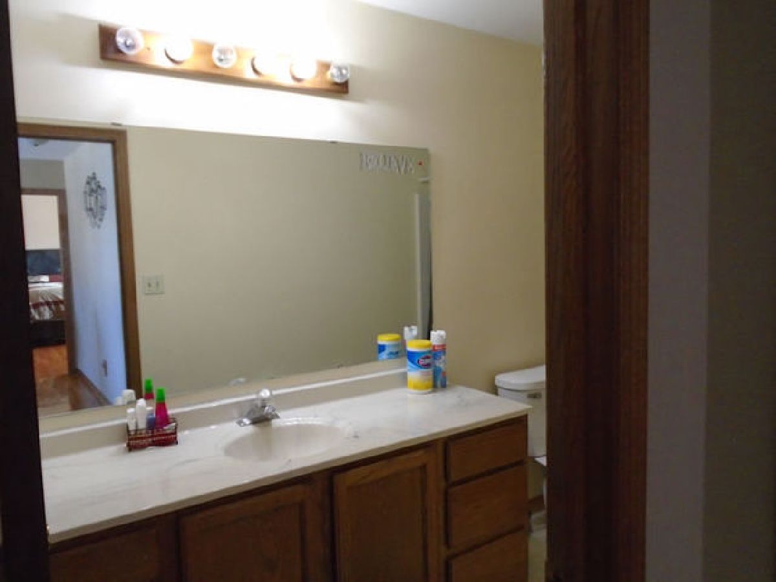
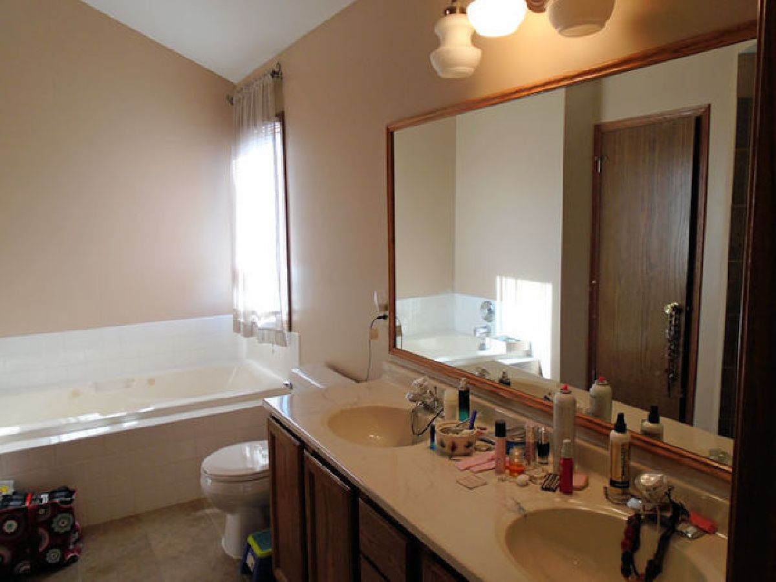

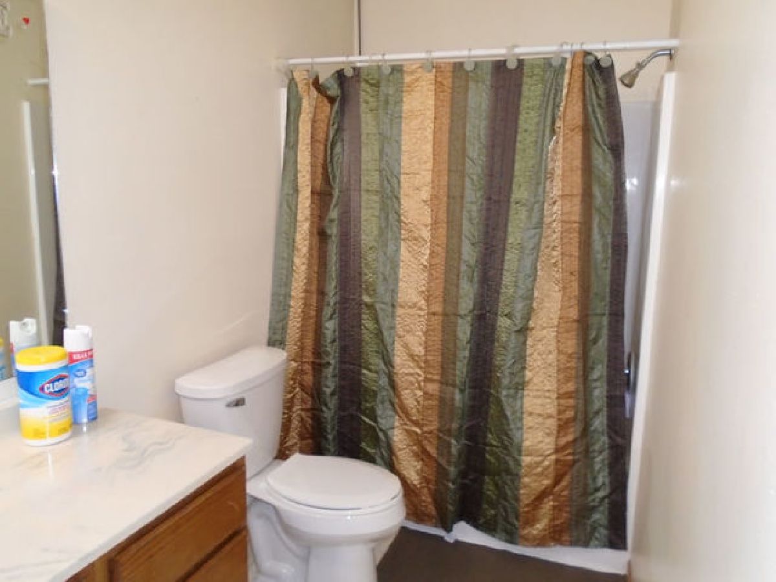
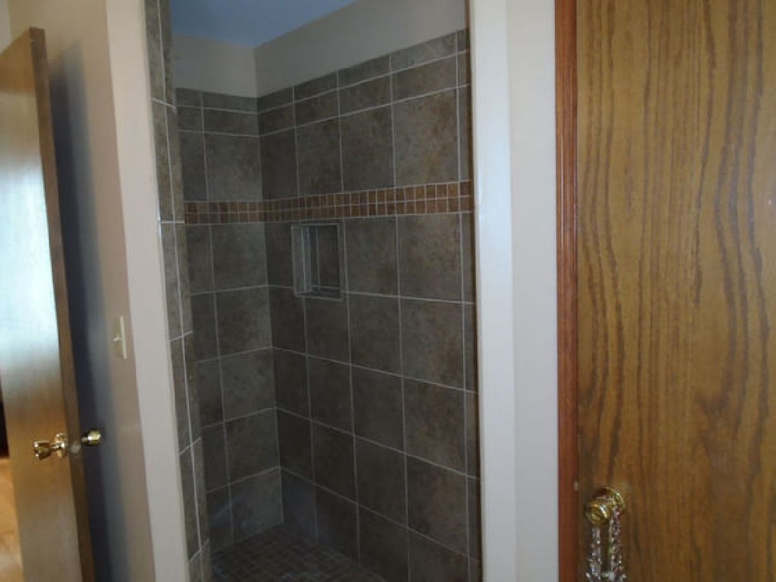





Room Specifics
Total Bedrooms: 4
Bedrooms Above Ground: 3
Bedrooms Below Ground: 1
Dimensions: —
Floor Type: Hardwood
Dimensions: —
Floor Type: Hardwood
Dimensions: —
Floor Type: Carpet
Full Bathrooms: 4
Bathroom Amenities: Whirlpool,Separate Shower,Double Sink
Bathroom in Basement: 1
Rooms: Foyer,Pantry,Recreation Room,Storage
Basement Description: Finished
Other Specifics
| 2 | |
| Concrete Perimeter | |
| Concrete | |
| Deck | |
| — | |
| 51X79X133X41X163 | |
| — | |
| Full | |
| Hardwood Floors, First Floor Laundry | |
| Range, Microwave, Dishwasher, Refrigerator, Disposal | |
| Not in DB | |
| Curbs, Sidewalks, Street Lights, Street Paved | |
| — | |
| — | |
| — |
Tax History
| Year | Property Taxes |
|---|---|
| 2021 | $5,444 |
Contact Agent
Nearby Sold Comparables
Contact Agent
Listing Provided By
Hayden Real Estate, Inc.

