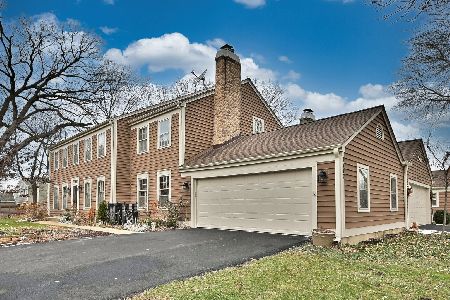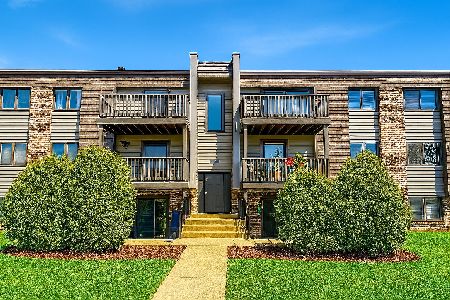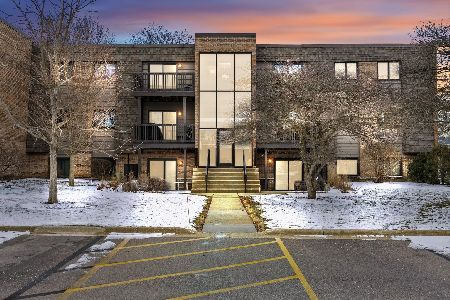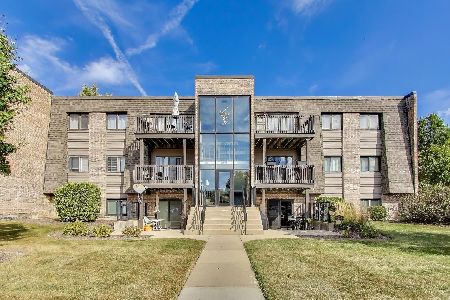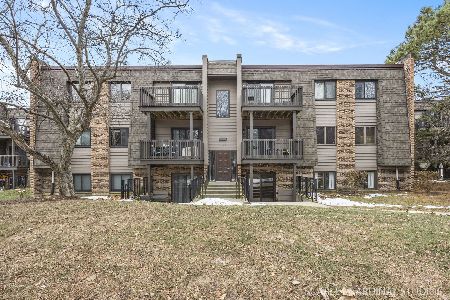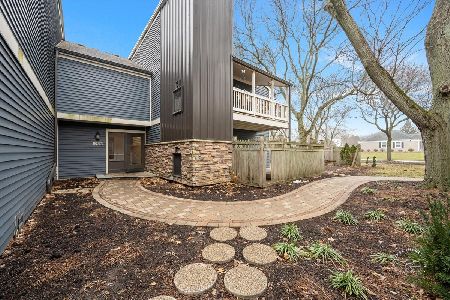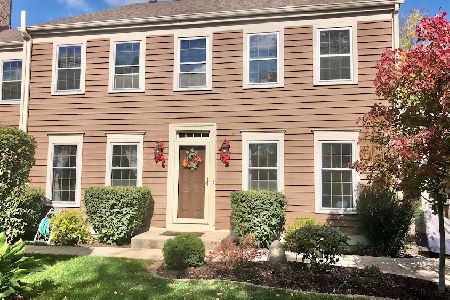1601 Stonebridge Trail, Wheaton, Illinois 60189
$355,000
|
Sold
|
|
| Status: | Closed |
| Sqft: | 2,124 |
| Cost/Sqft: | $172 |
| Beds: | 4 |
| Baths: | 3 |
| Year Built: | 1986 |
| Property Taxes: | $7,252 |
| Days On Market: | 3787 |
| Lot Size: | 0,00 |
Description
Feel at home immediately in this inviting townhome! Newer Energy efficient windows thru-out! The Main level has an open feel. Kitchen features Clean white cabinetry with newer stainless steel appliances & tumbled stone backsplash. Family Room offers wood burning fireplace. Dining Room with show stopping light fixture and crown molding. Beautiful Living Room with door to large private Deck. Enjoy hardwood floors on the Main level. Vaulted Master Bedroom with His & Hers closets. Walk- in features closet organizers. ***Gorgeous renovated Master Bath ***with high ceilings. Updated Powder Room and Hall Bath. Fresh paint in most rooms. Exterior cedar. Newer HVAC & hot water heater. Finished basement. Plenty of storage. Two car garage. Walking distance to Atten Park and Prairie Path. Top rated District 200 Schools. Great self managed Association. Have your weekends free with no exterior maintenance! A must see!
Property Specifics
| Condos/Townhomes | |
| 2 | |
| — | |
| 1986 | |
| Partial | |
| — | |
| No | |
| — |
| Du Page | |
| Creekside Of Wheaton | |
| 236 / Monthly | |
| Insurance,Exterior Maintenance,Lawn Care,Snow Removal | |
| Lake Michigan | |
| Public Sewer, Sewer-Storm | |
| 09040550 | |
| 0519416044 |
Nearby Schools
| NAME: | DISTRICT: | DISTANCE: | |
|---|---|---|---|
|
Grade School
Madison Elementary School |
200 | — | |
|
Middle School
Edison Middle School |
200 | Not in DB | |
|
High School
Wheaton Warrenville South H S |
200 | Not in DB | |
Property History
| DATE: | EVENT: | PRICE: | SOURCE: |
|---|---|---|---|
| 14 Dec, 2015 | Sold | $355,000 | MRED MLS |
| 21 Oct, 2015 | Under contract | $365,601 | MRED MLS |
| — | Last price change | $374,900 | MRED MLS |
| 16 Sep, 2015 | Listed for sale | $374,900 | MRED MLS |
Room Specifics
Total Bedrooms: 4
Bedrooms Above Ground: 4
Bedrooms Below Ground: 0
Dimensions: —
Floor Type: Carpet
Dimensions: —
Floor Type: Carpet
Dimensions: —
Floor Type: Carpet
Full Bathrooms: 3
Bathroom Amenities: —
Bathroom in Basement: 0
Rooms: Eating Area,Recreation Room
Basement Description: Partially Finished,Crawl
Other Specifics
| 2 | |
| Concrete Perimeter | |
| Asphalt | |
| Deck, Storms/Screens, End Unit | |
| Landscaped | |
| 31 X 145 | |
| — | |
| Full | |
| Vaulted/Cathedral Ceilings, Hardwood Floors, First Floor Laundry, Storage | |
| Range, Microwave, Dishwasher, Refrigerator, Disposal, Stainless Steel Appliance(s) | |
| Not in DB | |
| — | |
| — | |
| Storage | |
| Wood Burning, Gas Starter |
Tax History
| Year | Property Taxes |
|---|---|
| 2015 | $7,252 |
Contact Agent
Nearby Similar Homes
Nearby Sold Comparables
Contact Agent
Listing Provided By
Realty Executives Premiere

