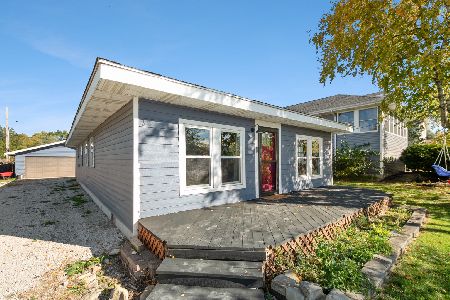15919 Barrow Court, Manhattan, Illinois 60442
$294,000
|
Sold
|
|
| Status: | Closed |
| Sqft: | 3,600 |
| Cost/Sqft: | $84 |
| Beds: | 4 |
| Baths: | 3 |
| Year Built: | 2005 |
| Property Taxes: | $8,259 |
| Days On Market: | 3016 |
| Lot Size: | 0,12 |
Description
Custom over-sized brick front 2 story home, w/ 3 car tandem garage. Apx.,3600 sq. ft.on a cul de sac. 4 bedrooms on 2nd floor. All w/ (WIC's) 2.1 baths. Open 1st floor: kitchen, dinning and great room(s) w/ fireplace. Eat n kitchen w/ HUGE WIP (water and drain connects) and SS appliances. All rooms Hunter Douglas custom cord-less blinds. 2nd floor laundry and family rooms. Master bedroom suite w/ separate shower two back to back vanities & over sized soaking tub. Rear yard PVC fence, paver brick walks and patio(s). Great schools, modern home in rural Manhattan setting, near miles of walking path(s) too! No Home owner exemption yet!
Property Specifics
| Single Family | |
| — | |
| Traditional | |
| 2005 | |
| Full | |
| TWO STORY | |
| No | |
| 0.12 |
| Will | |
| Leighlinbridge | |
| 32 / Quarterly | |
| None | |
| Public | |
| Public Sewer | |
| 09780790 | |
| 1412201070210000 |
Nearby Schools
| NAME: | DISTRICT: | DISTANCE: | |
|---|---|---|---|
|
High School
Lincoln-way West High School |
210 | Not in DB | |
Property History
| DATE: | EVENT: | PRICE: | SOURCE: |
|---|---|---|---|
| 24 Jun, 2009 | Sold | $240,000 | MRED MLS |
| 13 May, 2009 | Under contract | $235,000 | MRED MLS |
| — | Last price change | $249,000 | MRED MLS |
| 21 Aug, 2008 | Listed for sale | $290,000 | MRED MLS |
| 23 Feb, 2018 | Sold | $294,000 | MRED MLS |
| 9 Jan, 2018 | Under contract | $304,000 | MRED MLS |
| — | Last price change | $314,000 | MRED MLS |
| 15 Oct, 2017 | Listed for sale | $314,000 | MRED MLS |
Room Specifics
Total Bedrooms: 4
Bedrooms Above Ground: 4
Bedrooms Below Ground: 0
Dimensions: —
Floor Type: Carpet
Dimensions: —
Floor Type: Carpet
Dimensions: —
Floor Type: Carpet
Full Bathrooms: 3
Bathroom Amenities: Separate Shower,Double Sink
Bathroom in Basement: 0
Rooms: Great Room,Sitting Room
Basement Description: Unfinished,Sub-Basement
Other Specifics
| 3 | |
| Concrete Perimeter | |
| Concrete | |
| Patio, Brick Paver Patio, Above Ground Pool, Fire Pit | |
| Cul-De-Sac,Fenced Yard | |
| 43X122X32X105X132 | |
| — | |
| Full | |
| Hardwood Floors, Second Floor Laundry | |
| Range, Dishwasher, Refrigerator, Washer, Dryer | |
| Not in DB | |
| Park, Curbs, Sidewalks, Street Paved | |
| — | |
| — | |
| — |
Tax History
| Year | Property Taxes |
|---|---|
| 2009 | $7,363 |
| 2018 | $8,259 |
Contact Agent
Nearby Similar Homes
Nearby Sold Comparables
Contact Agent
Listing Provided By
Village Realty, Inc





