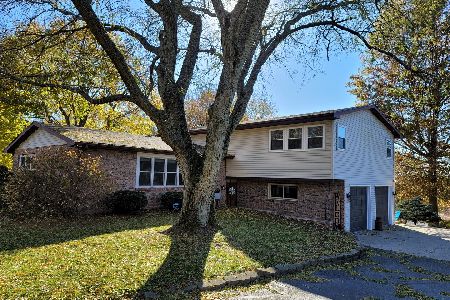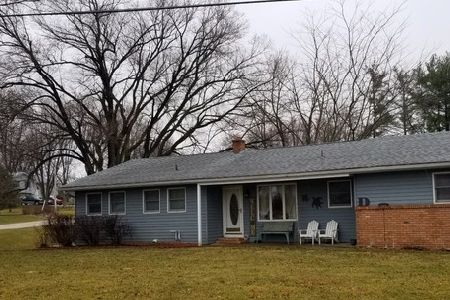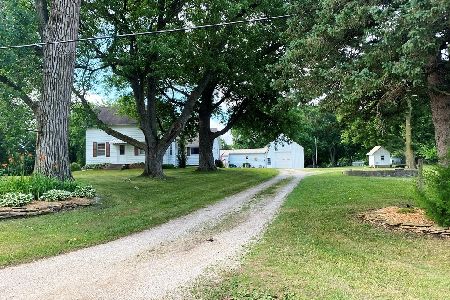15919 Lakeside Drive, Sterling, Illinois 61081
$325,000
|
Sold
|
|
| Status: | Closed |
| Sqft: | 3,484 |
| Cost/Sqft: | $93 |
| Beds: | 4 |
| Baths: | 3 |
| Year Built: | 1970 |
| Property Taxes: | $4,163 |
| Days On Market: | 943 |
| Lot Size: | 1,03 |
Description
Spacious ranch with open floor concept offers large formal foyer with wood parque flooring. The formal living room has vaulted ceilings, gorgeous window design and woodburning fireplace. Updated kitchen opens to the formal dining and den area with French doors to the deck. Mud room off the garage. Main floor laundry. Master suite has it's own bath. Main bath has jetted tub and separate shower. Finished walk-out lower level features sun room, family room, rec room with a wet bar, 4th bedroom, bath and storage room. Fenced backyard with a 39x16 heated inground pool offering diving board, slide and a deep end. Multiple decks and impeccable landscaping surround the property. New Iron Curtain System (2023), Roof (2020), Steel Soffits. This is a one of a kind home with Lake Access and perfect for Entertaining!
Property Specifics
| Single Family | |
| — | |
| — | |
| 1970 | |
| — | |
| — | |
| Yes | |
| 1.03 |
| Whiteside | |
| — | |
| — / Not Applicable | |
| — | |
| — | |
| — | |
| 11805785 | |
| 10152020050000 |
Property History
| DATE: | EVENT: | PRICE: | SOURCE: |
|---|---|---|---|
| 13 Oct, 2023 | Sold | $325,000 | MRED MLS |
| 13 Aug, 2023 | Under contract | $325,000 | MRED MLS |
| — | Last price change | $349,900 | MRED MLS |
| 12 Jun, 2023 | Listed for sale | $349,900 | MRED MLS |
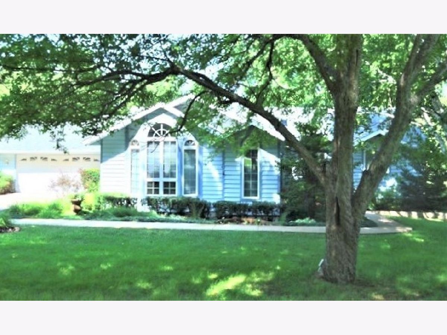
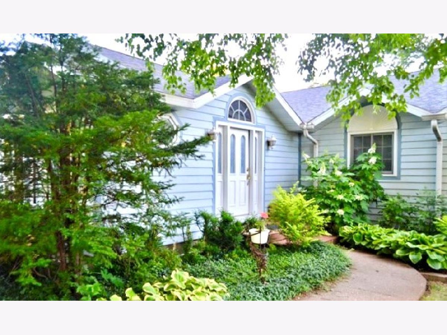
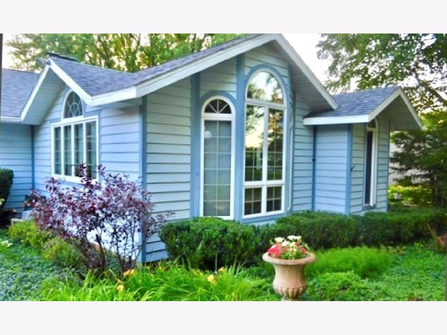
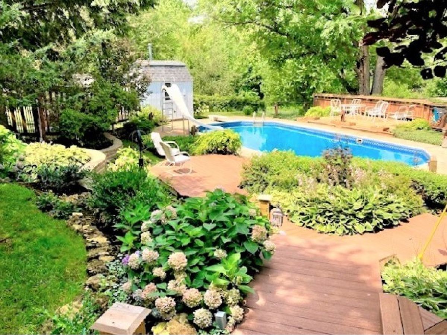
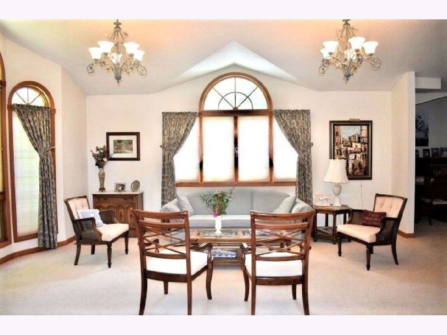
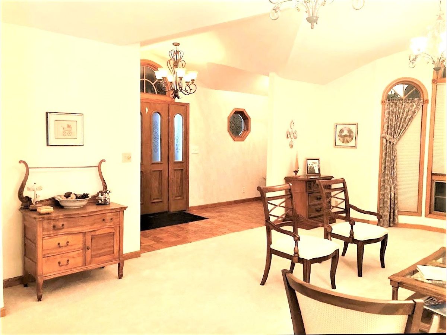
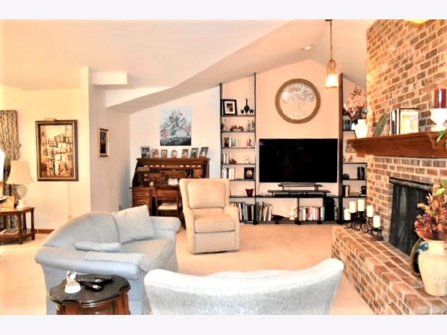
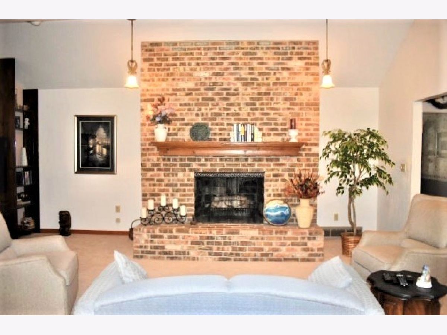
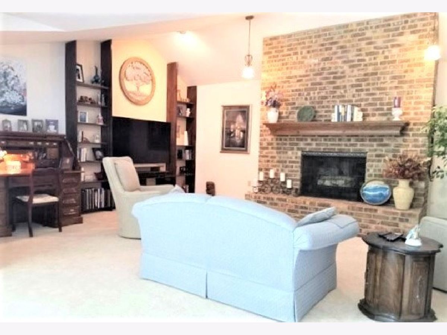
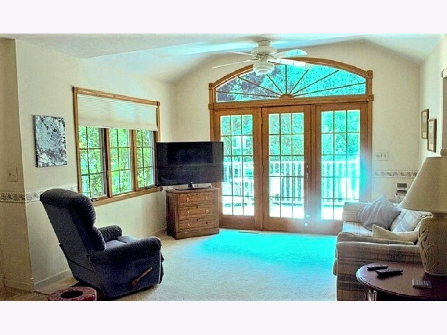
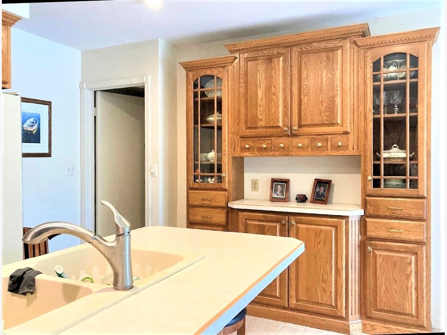
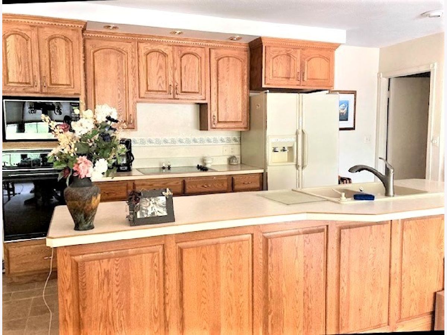
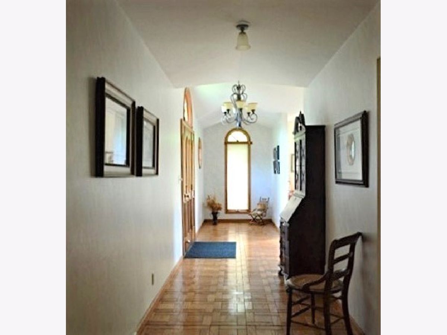
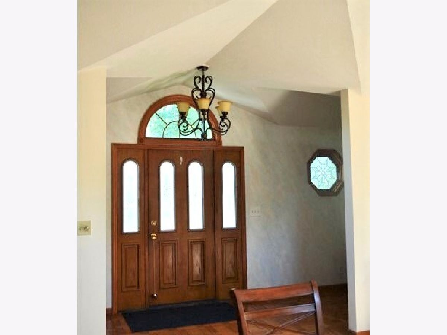
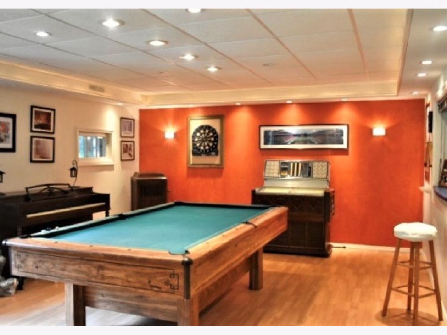
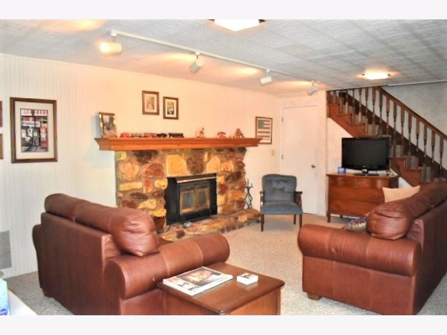
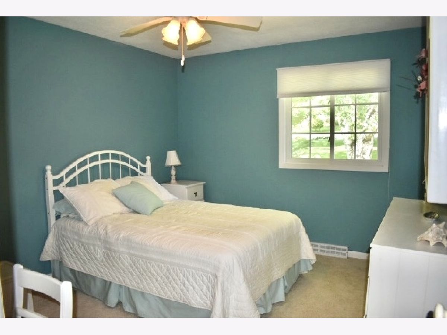
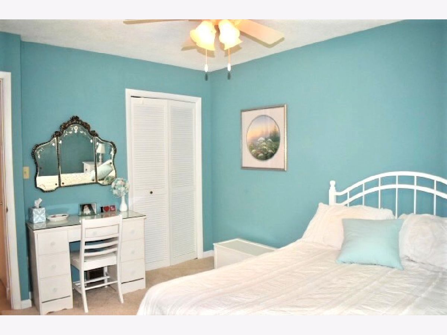
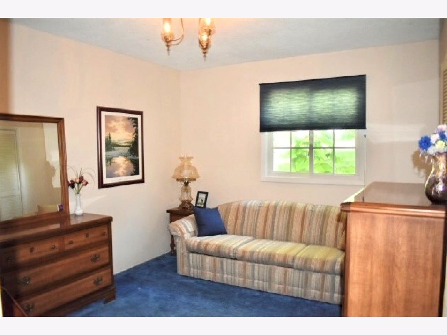
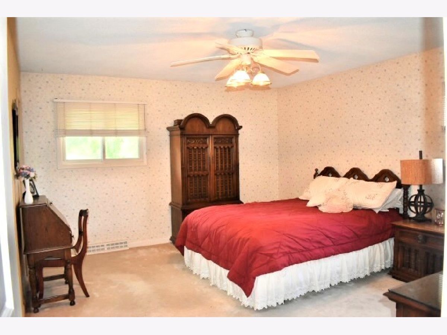
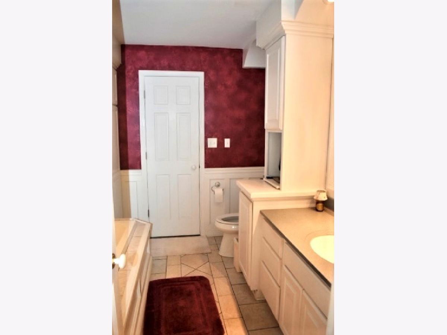
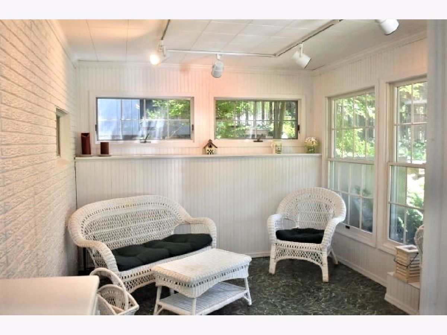
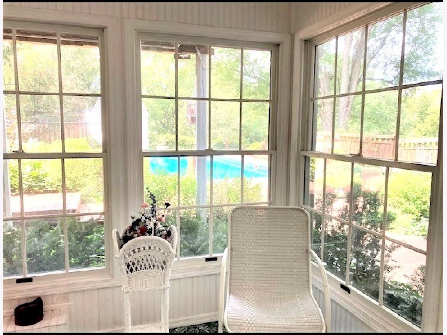
Room Specifics
Total Bedrooms: 4
Bedrooms Above Ground: 4
Bedrooms Below Ground: 0
Dimensions: —
Floor Type: —
Dimensions: —
Floor Type: —
Dimensions: —
Floor Type: —
Full Bathrooms: 3
Bathroom Amenities: —
Bathroom in Basement: 1
Rooms: —
Basement Description: Finished
Other Specifics
| 2 | |
| — | |
| Asphalt | |
| — | |
| — | |
| 403X108X330108 | |
| — | |
| — | |
| — | |
| — | |
| Not in DB | |
| — | |
| — | |
| — | |
| — |
Tax History
| Year | Property Taxes |
|---|---|
| 2023 | $4,163 |
Contact Agent
Nearby Similar Homes
Nearby Sold Comparables
Contact Agent
Listing Provided By
Judy Powell Realty

