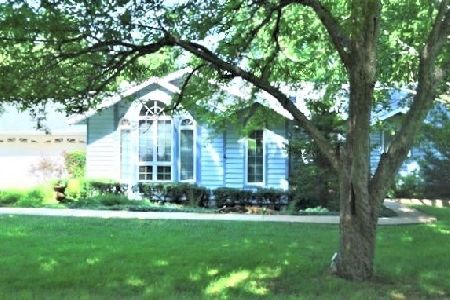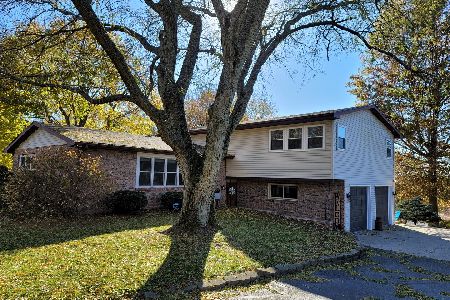23663 Hazel Road, Sterling, Illinois 61081
$171,750
|
Sold
|
|
| Status: | Closed |
| Sqft: | 1,152 |
| Cost/Sqft: | $156 |
| Beds: | 2 |
| Baths: | 2 |
| Year Built: | 1965 |
| Property Taxes: | $3,926 |
| Days On Market: | 2105 |
| Lot Size: | 1,12 |
Description
Nice ranch home, edge of town location, with walk-out basement on a double corner lot. Remodeled kitchen with oak cabinets, closet pantry, appliances include stove, refrigerator, dishwasher and microwave. Beautiful hardwood floors in living room and dining room. Remodeled full bathroom with tiled shower, jet tub, vanity and new flooring. Six panel, solid oak doors and oak trim throughout. New ceiling fans. Two, gas log fireplaces. Finished, walk-out basement has second kitchen, large 12x38 family room with surround sound speakers and utility room. 12x24 maintenance free TimberTech deck. New concrete driveway 2018. 30x21 patio. 14x22 shop with electric and refrigerator. New roof in 2015.Nicely landscaped yard on over one acre with creek view.
Property Specifics
| Single Family | |
| — | |
| Ranch | |
| 1965 | |
| Walkout | |
| — | |
| No | |
| 1.12 |
| Whiteside | |
| — | |
| — / Not Applicable | |
| None | |
| Private Well | |
| Septic-Private | |
| 10684494 | |
| 10152020020000 |
Property History
| DATE: | EVENT: | PRICE: | SOURCE: |
|---|---|---|---|
| 14 Jul, 2020 | Sold | $171,750 | MRED MLS |
| 28 May, 2020 | Under contract | $179,900 | MRED MLS |
| 6 Apr, 2020 | Listed for sale | $179,900 | MRED MLS |
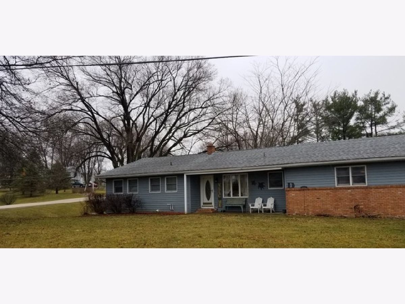
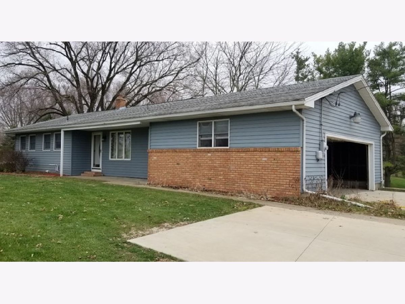
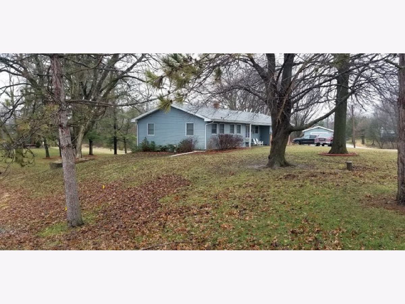
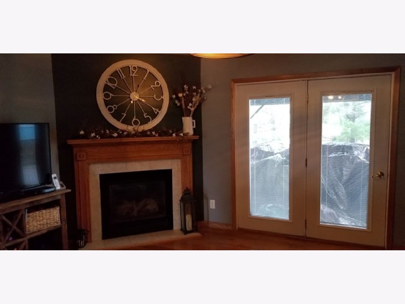
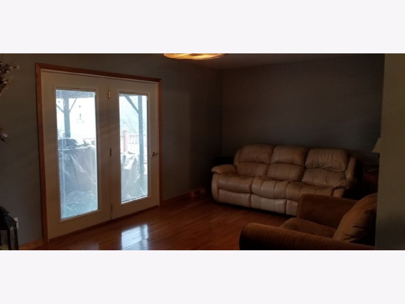
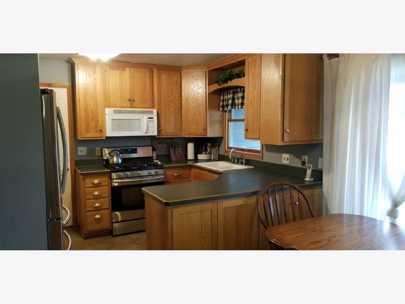
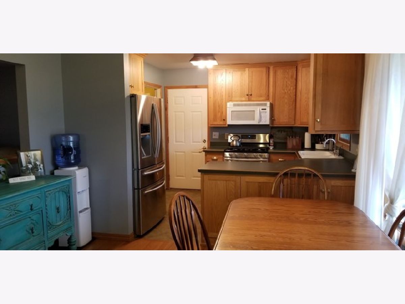
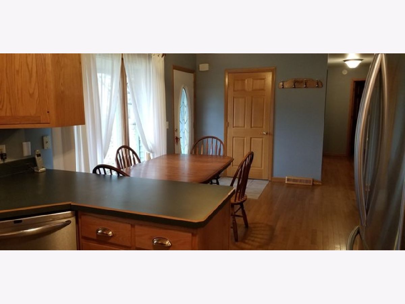
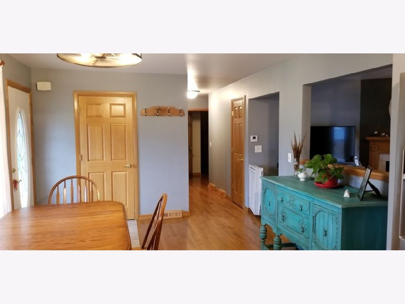
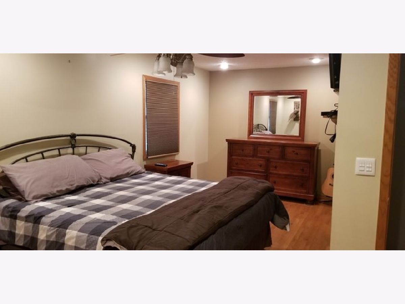
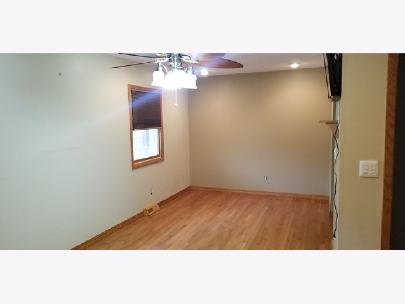
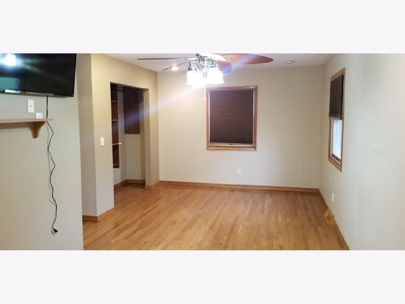
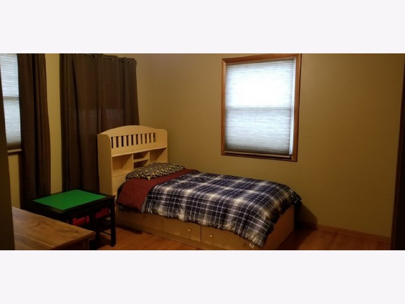
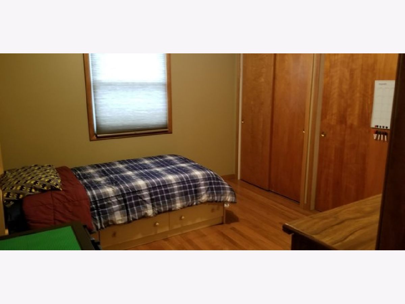
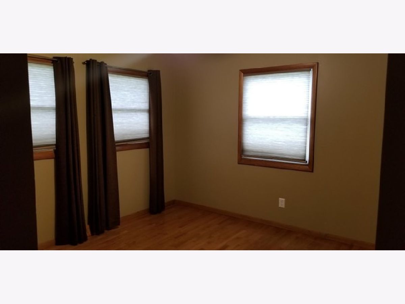
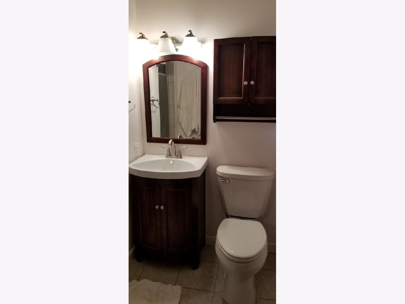
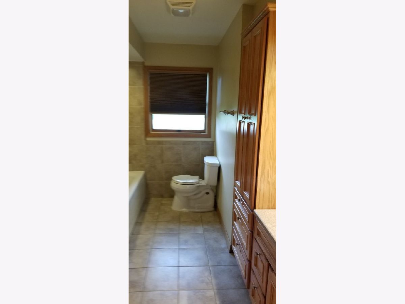
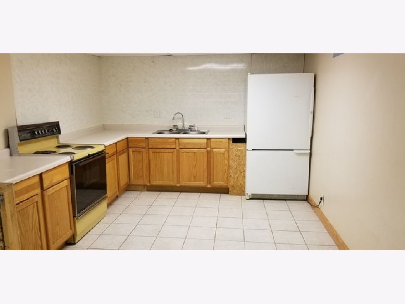
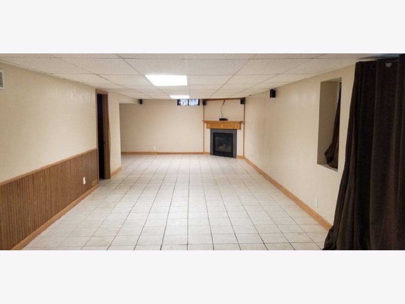
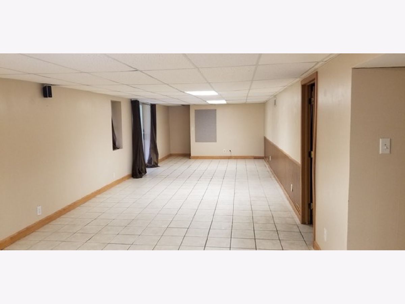
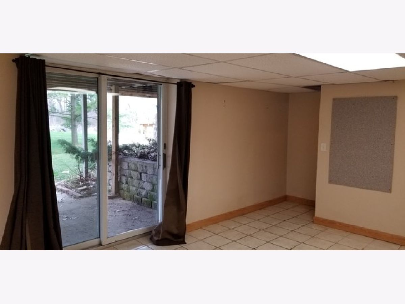
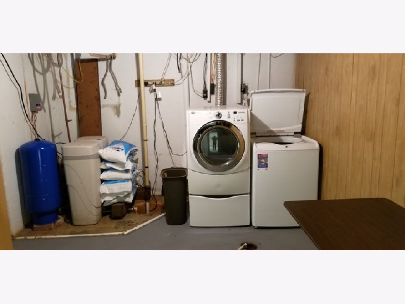
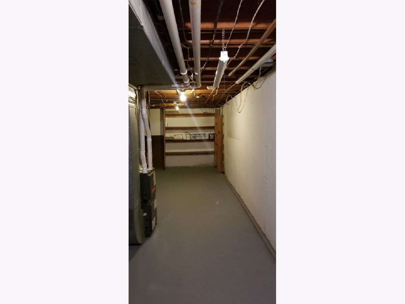
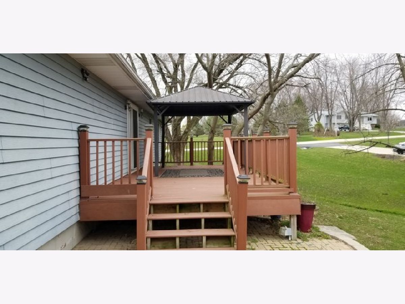
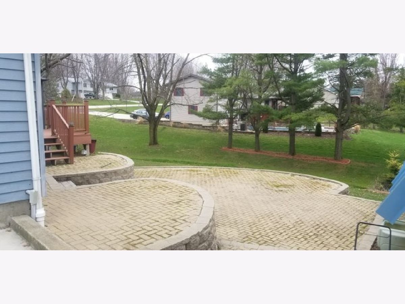
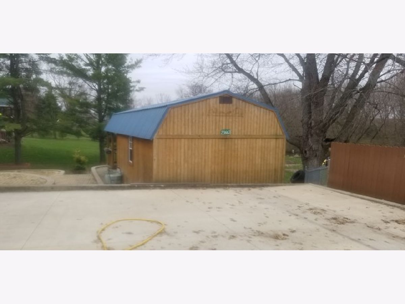
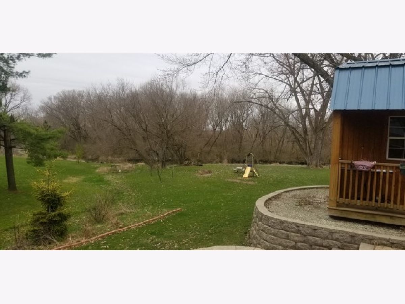
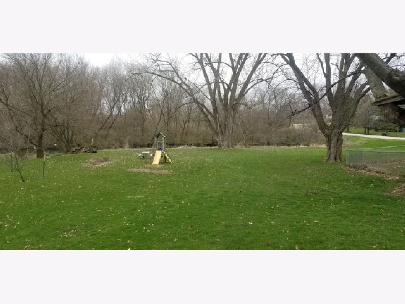
Room Specifics
Total Bedrooms: 2
Bedrooms Above Ground: 2
Bedrooms Below Ground: 0
Dimensions: —
Floor Type: Hardwood
Full Bathrooms: 2
Bathroom Amenities: Whirlpool,Separate Shower
Bathroom in Basement: 0
Rooms: Kitchen
Basement Description: Finished
Other Specifics
| 3 | |
| Concrete Perimeter | |
| Concrete | |
| Deck, Patio | |
| Corner Lot | |
| 319X156X393X148 | |
| — | |
| None | |
| Hardwood Floors, First Floor Bedroom, First Floor Full Bath | |
| Range, Microwave, Dishwasher, Refrigerator | |
| Not in DB | |
| — | |
| — | |
| — | |
| Gas Log |
Tax History
| Year | Property Taxes |
|---|---|
| 2020 | $3,926 |
Contact Agent
Nearby Similar Homes
Contact Agent
Listing Provided By
Re/Max Sauk Valley


