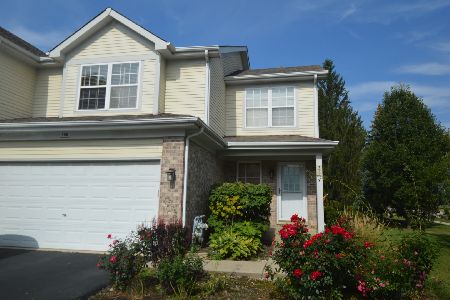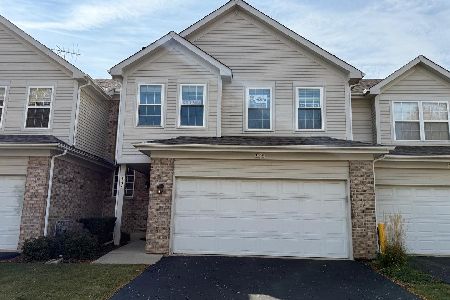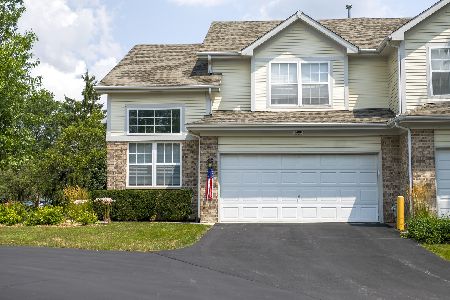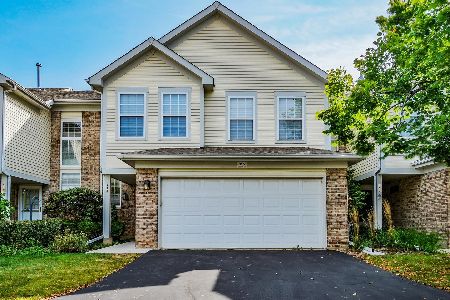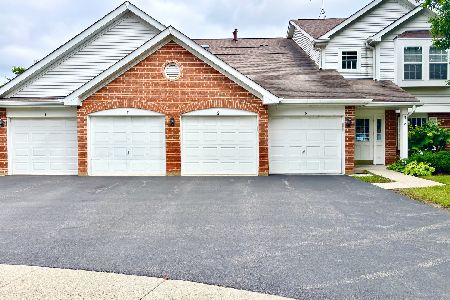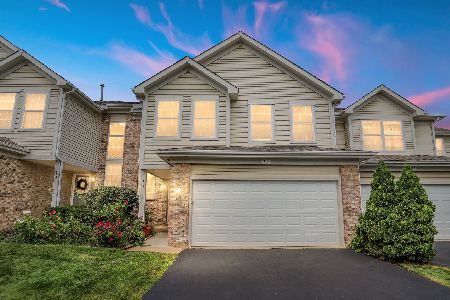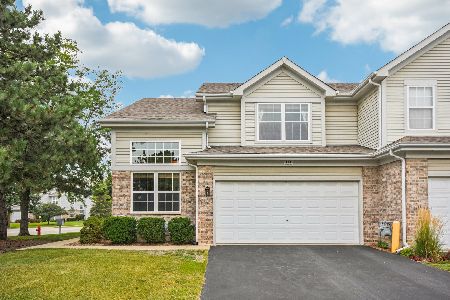1592 Brittania Way, Roselle, Illinois 60172
$245,000
|
Sold
|
|
| Status: | Closed |
| Sqft: | 1,525 |
| Cost/Sqft: | $164 |
| Beds: | 2 |
| Baths: | 2 |
| Year Built: | 1996 |
| Property Taxes: | $5,756 |
| Days On Market: | 2291 |
| Lot Size: | 0,00 |
Description
Come view this fabulous wide open floor plan end unit Townhome with so many wonderful features and upgrades such as a stunning bright 2 story Living/Dining room combo with loads of windows. Beautifully remodeled eat-in Kitchen with 42" cabinets, granite counter tops, stainless steel appliances and eating area with sliding glass doors leading to concrete patio and open space. Gorgeous hardwood floors throughout 1st floor. Master Suite with vaulted ceiling and loads of closet space. Other great features include: a new furnace & A/C in 2016, large Basement, loft overlooking lower level (could be converted to 3rd bedroom), 2nd floor laundry, attached 2 car garage and so much more! Outstanding location, walk to train station and just minutes to expressway, shopping, and Boomers baseball field! Don't miss out!!!
Property Specifics
| Condos/Townhomes | |
| 2 | |
| — | |
| 1996 | |
| Full | |
| — | |
| No | |
| — |
| Du Page | |
| Pembroke Estates | |
| 224 / Monthly | |
| Exterior Maintenance,Lawn Care,Snow Removal | |
| Public | |
| Public Sewer | |
| 10463287 | |
| 0205220203 |
Nearby Schools
| NAME: | DISTRICT: | DISTANCE: | |
|---|---|---|---|
|
Grade School
Waterbury Elementary School |
20 | — | |
|
Middle School
Spring Wood Middle School |
20 | Not in DB | |
|
High School
Lake Park High School |
108 | Not in DB | |
Property History
| DATE: | EVENT: | PRICE: | SOURCE: |
|---|---|---|---|
| 25 Oct, 2019 | Sold | $245,000 | MRED MLS |
| 25 Aug, 2019 | Under contract | $249,900 | MRED MLS |
| 25 Jul, 2019 | Listed for sale | $249,900 | MRED MLS |
| 31 May, 2023 | Sold | $295,000 | MRED MLS |
| 8 Mar, 2023 | Under contract | $299,000 | MRED MLS |
| 8 Mar, 2023 | Listed for sale | $299,000 | MRED MLS |
Room Specifics
Total Bedrooms: 2
Bedrooms Above Ground: 2
Bedrooms Below Ground: 0
Dimensions: —
Floor Type: Carpet
Full Bathrooms: 2
Bathroom Amenities: —
Bathroom in Basement: 0
Rooms: Loft
Basement Description: Unfinished
Other Specifics
| 2 | |
| Concrete Perimeter | |
| Asphalt | |
| Patio | |
| Landscaped | |
| COMMON | |
| — | |
| — | |
| Hardwood Floors, Second Floor Laundry, Storage | |
| Range, Microwave, Dishwasher, Refrigerator, Disposal, Stainless Steel Appliance(s) | |
| Not in DB | |
| — | |
| — | |
| — | |
| — |
Tax History
| Year | Property Taxes |
|---|---|
| 2019 | $5,756 |
| 2023 | $5,494 |
Contact Agent
Nearby Similar Homes
Nearby Sold Comparables
Contact Agent
Listing Provided By
RE/MAX Suburban

