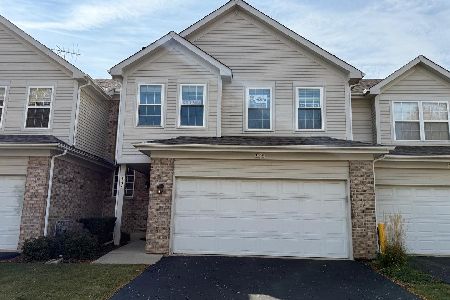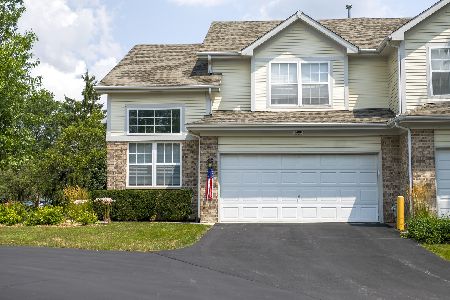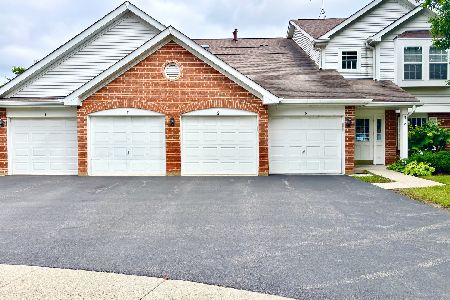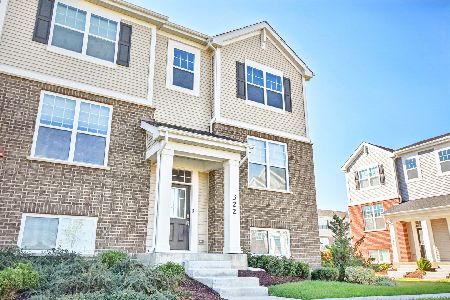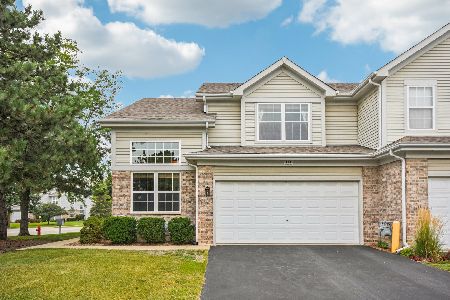174 Cheviot Court, Roselle, Illinois 60172
$339,900
|
Sold
|
|
| Status: | Closed |
| Sqft: | 1,760 |
| Cost/Sqft: | $193 |
| Beds: | 3 |
| Baths: | 3 |
| Year Built: | 1996 |
| Property Taxes: | $5,951 |
| Days On Market: | 825 |
| Lot Size: | 0,00 |
Description
Nothing to do but move right in! This Pembroke Estates townhome has been totally updated throughout! Furnace, AC, appliances, flooring, and more are all new within the past 5 years! Sought-after Stratford model featuring a great open floor plan with vaulted ceilings and tons of natural light! The two-story living/dining room is accented by skylights and a cozy fireplace. Updated gourmet kitchen boasts beautiful granite countertops, mosaic tile backsplash, stainless steel appliances, and a separate breakfast nook which exits to a private concrete patio! A half bath completes the main level. Upstairs, the impressive master bedroom suite has a vaulted ceiling, a large walk-in closet, and a private bath featuring a jacuzzi tub, a double sink granite top vanity, and a separate shower. The 2nd and 3rd bedrooms share access to the full hall bath. The large basement is currently a great play space for kids and is ready for your finishing touches for even more added living space! Laundry room has a new washer/dryer and a utility sink. The attached two-car garage has a new door and features a Level 2 EV charging port. Great location on a cul-de-sac in a quiet neighborhood, and right down the street from a playground, a dog park, and walking/biking trails. Close access to 390 for easy commuting, and just two blocks from the Metra! This one has it all... WELCOME HOME!!!
Property Specifics
| Condos/Townhomes | |
| 2 | |
| — | |
| 1996 | |
| — | |
| STRATFORD | |
| No | |
| — |
| Du Page | |
| Pembroke Estates | |
| 252 / Monthly | |
| — | |
| — | |
| — | |
| 11854163 | |
| 0205220183 |
Nearby Schools
| NAME: | DISTRICT: | DISTANCE: | |
|---|---|---|---|
|
Grade School
Waterbury Elementary School |
20 | — | |
|
Middle School
Spring Wood Middle School |
20 | Not in DB | |
|
High School
Lake Park High School |
108 | Not in DB | |
Property History
| DATE: | EVENT: | PRICE: | SOURCE: |
|---|---|---|---|
| 27 Apr, 2016 | Sold | $227,000 | MRED MLS |
| 13 Mar, 2016 | Under contract | $229,900 | MRED MLS |
| — | Last price change | $234,900 | MRED MLS |
| 15 Feb, 2016 | Listed for sale | $234,900 | MRED MLS |
| 29 Sep, 2023 | Sold | $339,900 | MRED MLS |
| 24 Aug, 2023 | Under contract | $339,900 | MRED MLS |
| 17 Aug, 2023 | Listed for sale | $339,900 | MRED MLS |
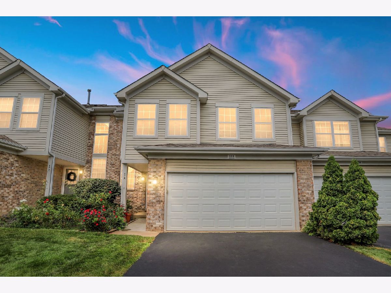
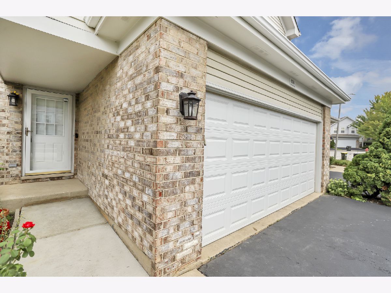
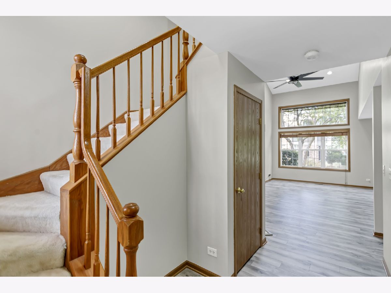
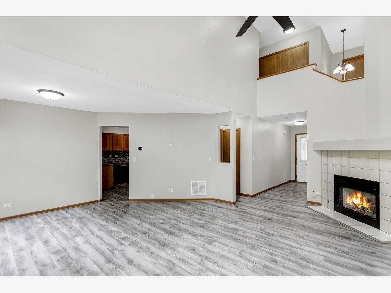
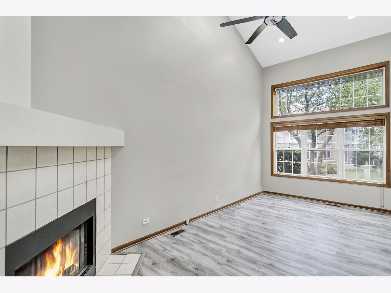
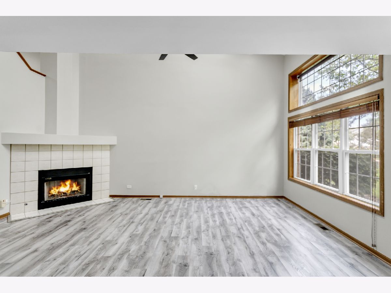
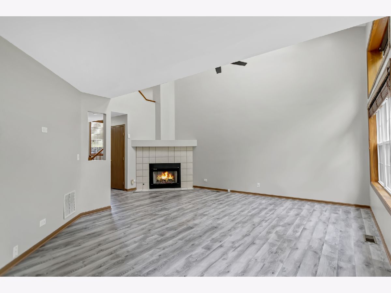
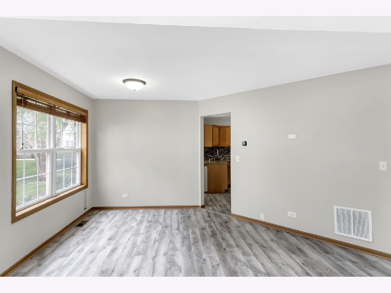
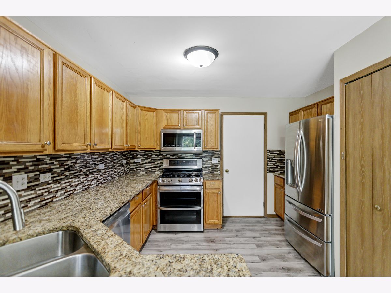
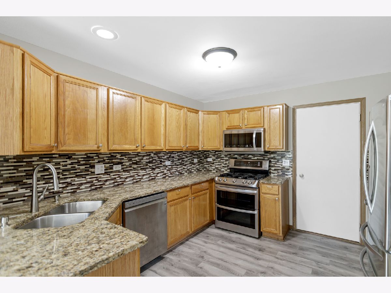
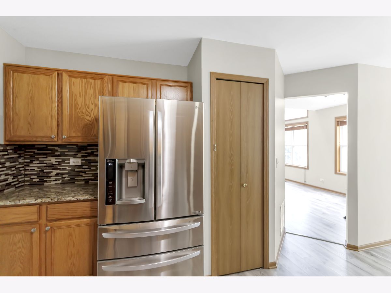
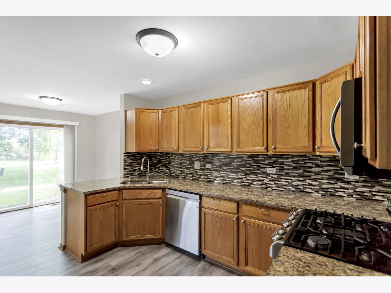
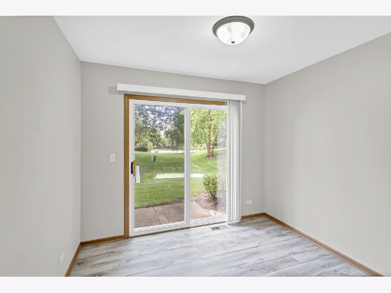
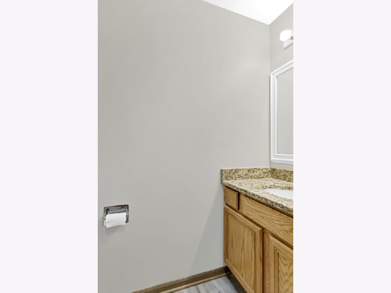
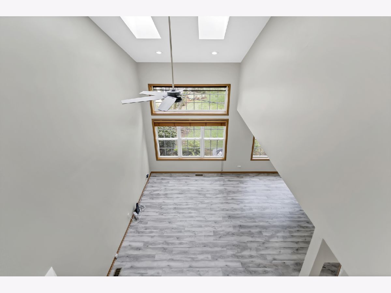
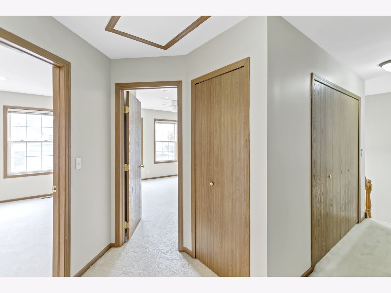
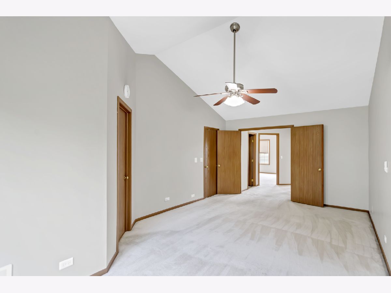
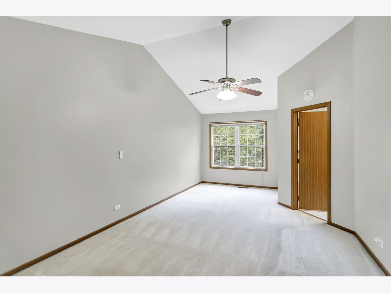
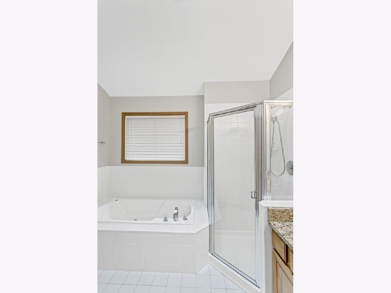
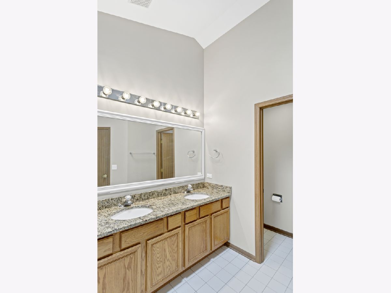
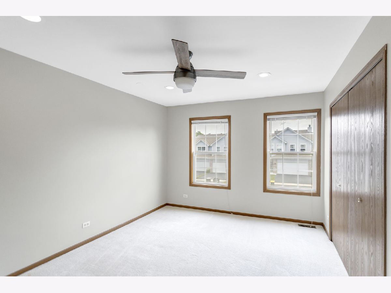
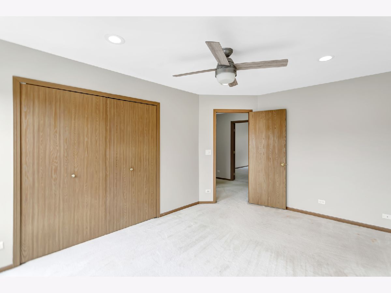
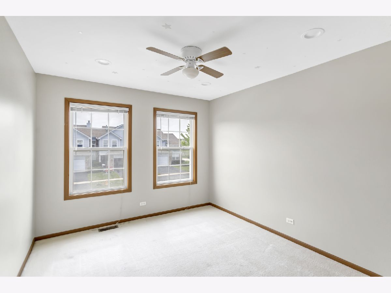
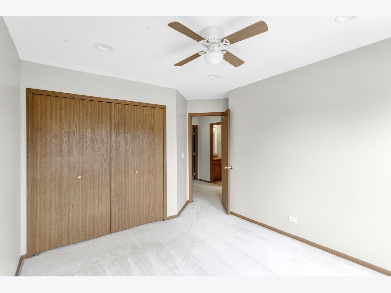
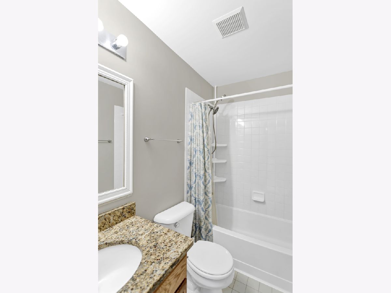
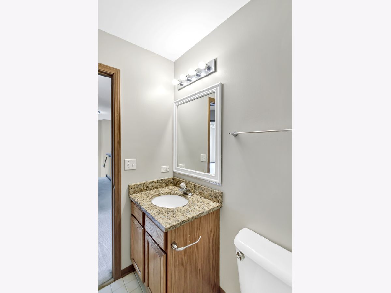
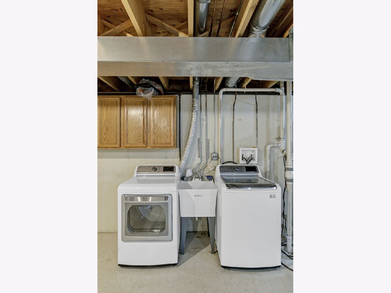
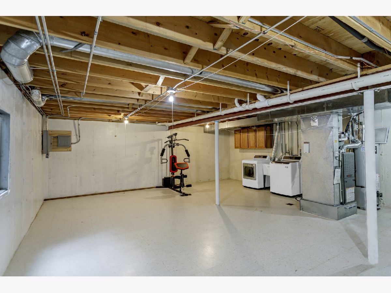
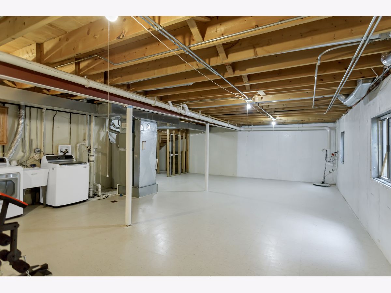
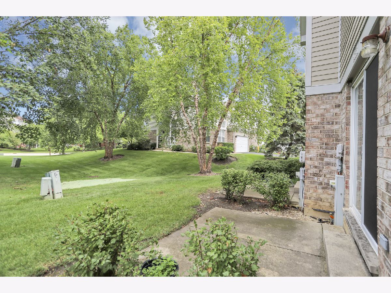
Room Specifics
Total Bedrooms: 3
Bedrooms Above Ground: 3
Bedrooms Below Ground: 0
Dimensions: —
Floor Type: —
Dimensions: —
Floor Type: —
Full Bathrooms: 3
Bathroom Amenities: Whirlpool,Separate Shower,Double Sink
Bathroom in Basement: 0
Rooms: —
Basement Description: Unfinished
Other Specifics
| 2 | |
| — | |
| Asphalt | |
| — | |
| — | |
| COMMON | |
| — | |
| — | |
| — | |
| — | |
| Not in DB | |
| — | |
| — | |
| — | |
| — |
Tax History
| Year | Property Taxes |
|---|---|
| 2016 | $5,990 |
| 2023 | $5,951 |
Contact Agent
Nearby Similar Homes
Nearby Sold Comparables
Contact Agent
Listing Provided By
Legacy Properties, A Sarah Leonard Company, LLC

