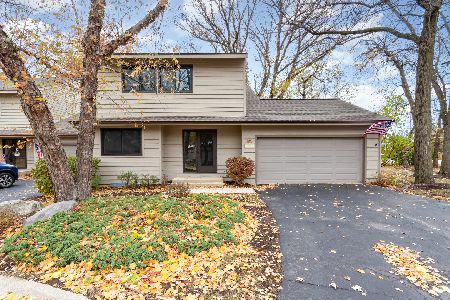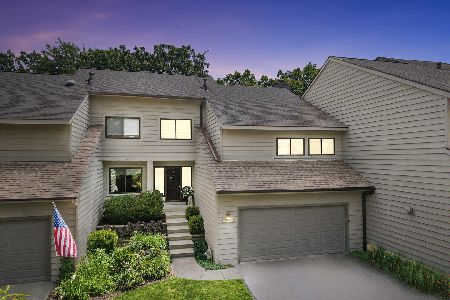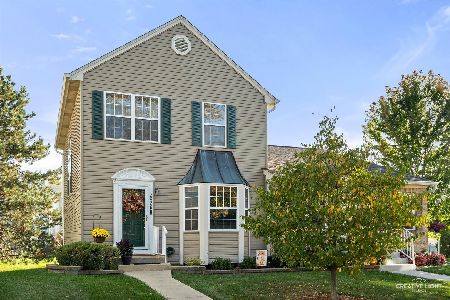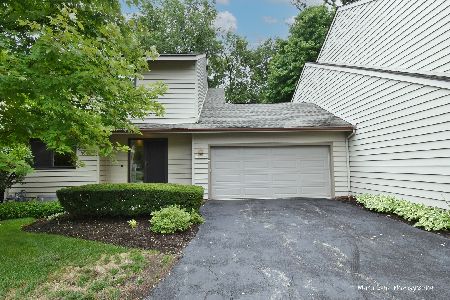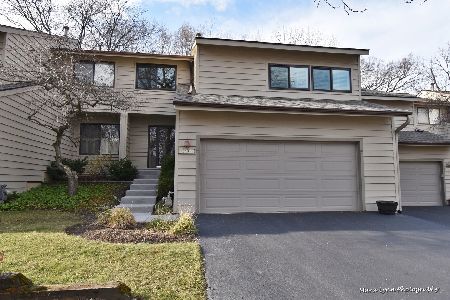1592 Kirkwood Drive, Geneva, Illinois 60134
$250,000
|
Sold
|
|
| Status: | Closed |
| Sqft: | 2,048 |
| Cost/Sqft: | $124 |
| Beds: | 3 |
| Baths: | 3 |
| Year Built: | 1978 |
| Property Taxes: | $6,870 |
| Days On Market: | 1660 |
| Lot Size: | 0,00 |
Description
Everything is done and ready for you to start enjoying maintenance free living in the beautiful, resort-like townhome community of Kirkwood in Geneva! Enter the main level of this 2 story unit through the freshly painted foyer or attached 2 car garage. The floor plan of this end unit townhome features a spacious eat-in kitchen as well as a living room/dining room combination with luxury vinyl planks throughout. Open the oversized sliding glass door to your own private deck. Sit and enjoy relaxed spring, summer and fall evenings grilling with family and friends. Stay inside to cozy up around the gas fireplace during the winters. The second floor offers a large primary suite with its own full bath and closet. Two more bedrooms share another full bath. The spacious basement has new acoustic tiles and awaits your final touches to finish it! Tree lined streets lead you to several amenities of the homeowner directed association - the pool, clubhouse and tennis court! Close to the train and downtown Geneva for lots of shopping, restaurants, festivals, and events! Additional Information: Attic spray insulated in 2014, furnace, A/C and water heater all new in 2018, all windows have been replaced since purchase, transferable Permaseal warranty, new roof in 2017, dishwasher, microwave, and refrigerator all approximately 3 years old. Gas hook-up for grill on deck. Optional first floor laundry hook-up in kitchen.
Property Specifics
| Condos/Townhomes | |
| 2 | |
| — | |
| 1978 | |
| Full | |
| COURTYARD | |
| No | |
| — |
| Kane | |
| Kirkwood | |
| 283 / Monthly | |
| Insurance,Clubhouse,Pool,Exterior Maintenance,Lawn Care,Snow Removal | |
| Public | |
| Public Sewer | |
| 11081026 | |
| 1201309003 |
Nearby Schools
| NAME: | DISTRICT: | DISTANCE: | |
|---|---|---|---|
|
Grade School
Harrison Street Elementary Schoo |
304 | — | |
|
Middle School
Geneva Middle School |
304 | Not in DB | |
|
High School
Geneva Community High School |
304 | Not in DB | |
Property History
| DATE: | EVENT: | PRICE: | SOURCE: |
|---|---|---|---|
| 30 Jan, 2008 | Sold | $219,000 | MRED MLS |
| 23 Nov, 2007 | Under contract | $224,900 | MRED MLS |
| — | Last price change | $229,900 | MRED MLS |
| 20 Jul, 2007 | Listed for sale | $229,900 | MRED MLS |
| 15 Jul, 2021 | Sold | $250,000 | MRED MLS |
| 8 Jun, 2021 | Under contract | $254,900 | MRED MLS |
| — | Last price change | $269,900 | MRED MLS |
| 7 May, 2021 | Listed for sale | $269,900 | MRED MLS |
| 12 Oct, 2025 | Under contract | $369,900 | MRED MLS |
| — | Last price change | $374,900 | MRED MLS |
| 25 Jul, 2025 | Listed for sale | $389,000 | MRED MLS |
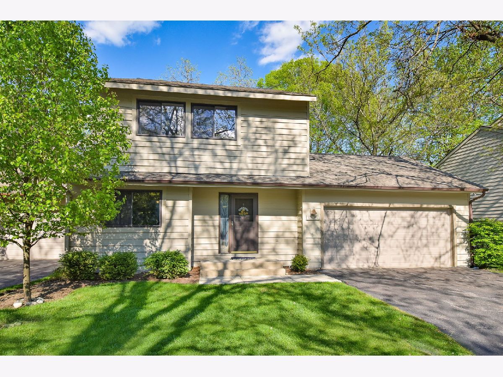
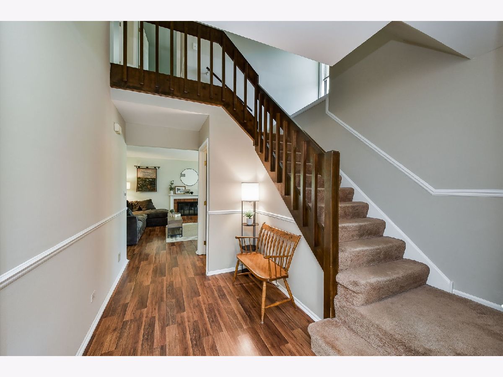
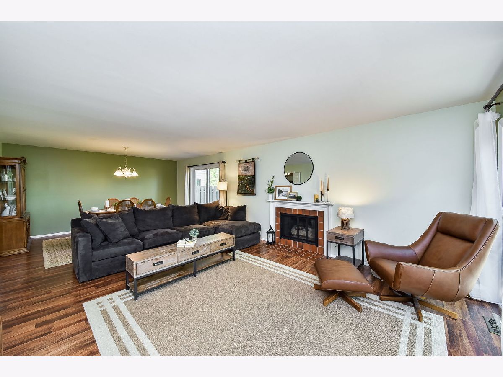
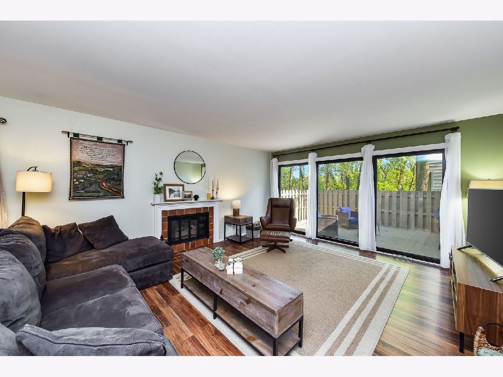
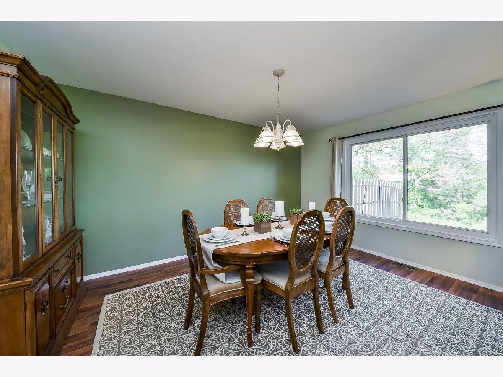
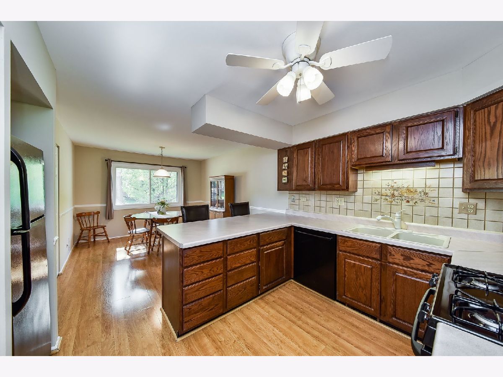
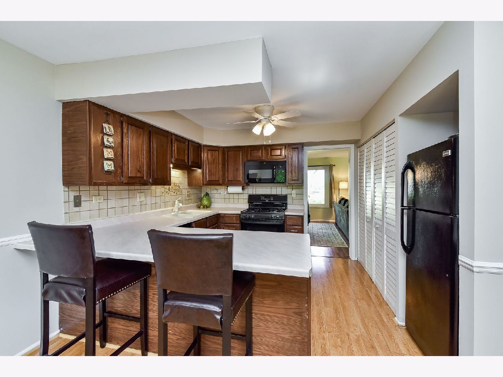
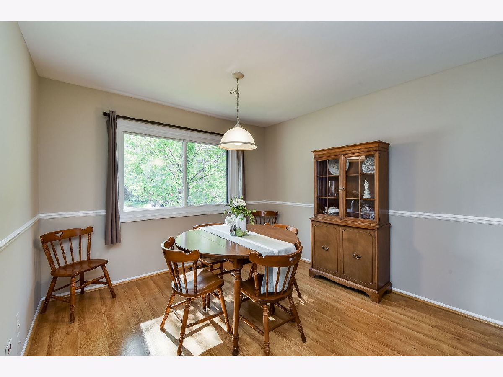
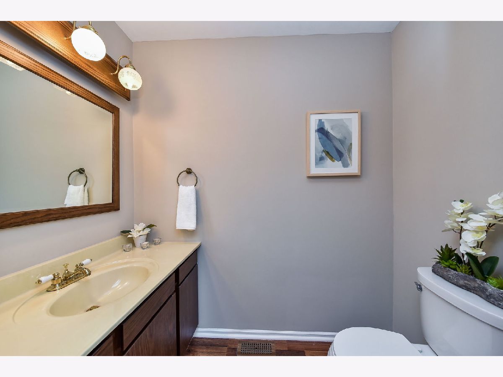
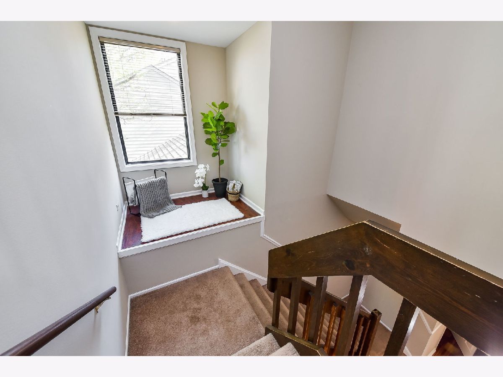
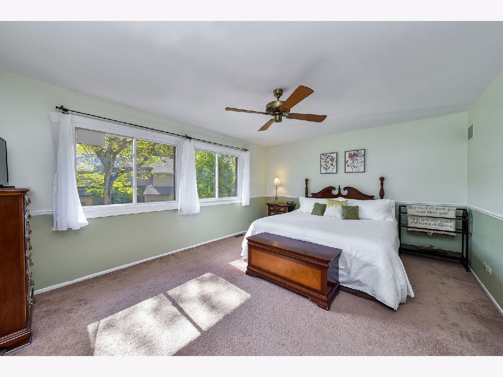
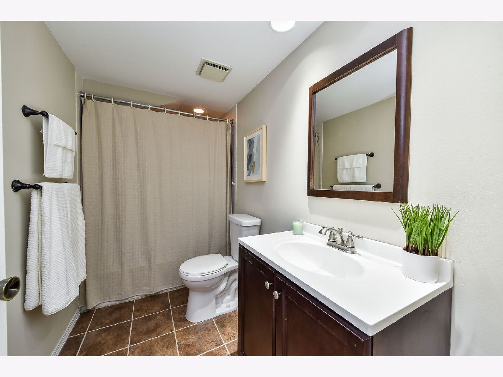
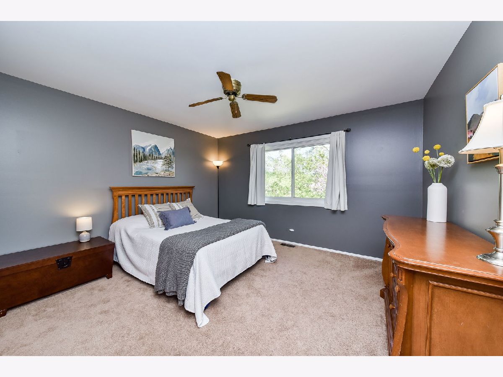
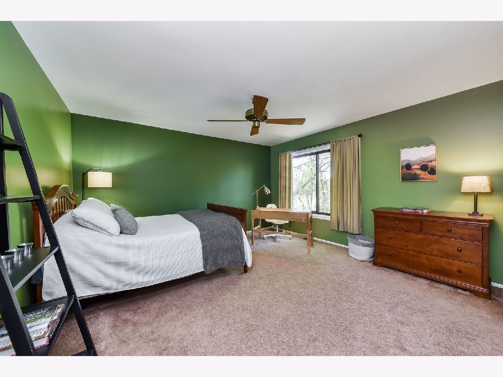
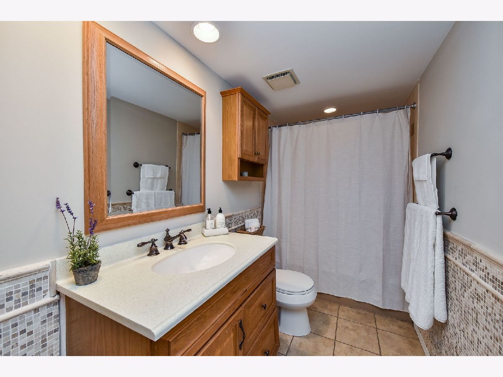
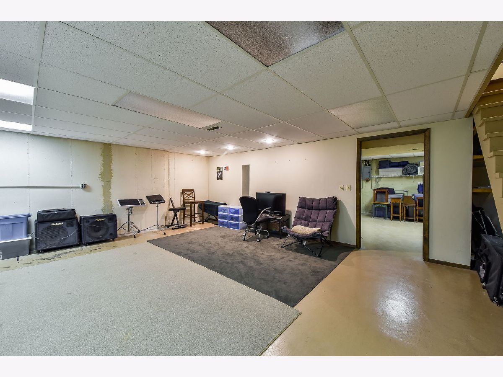
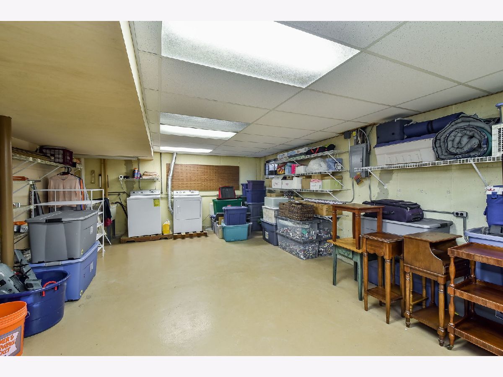
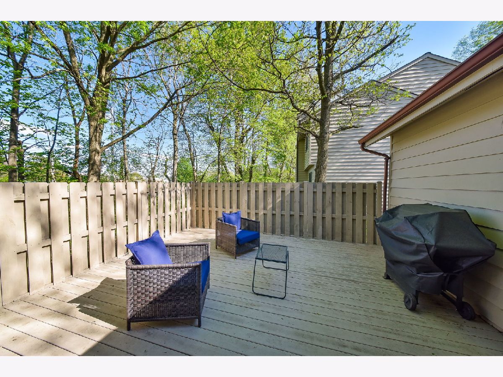
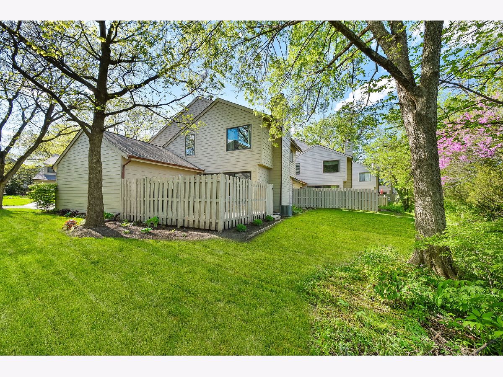
Room Specifics
Total Bedrooms: 3
Bedrooms Above Ground: 3
Bedrooms Below Ground: 0
Dimensions: —
Floor Type: Carpet
Dimensions: —
Floor Type: Carpet
Full Bathrooms: 3
Bathroom Amenities: —
Bathroom in Basement: 0
Rooms: Foyer
Basement Description: Partially Finished
Other Specifics
| 2 | |
| Concrete Perimeter | |
| Asphalt | |
| Deck, End Unit | |
| Wooded | |
| 2248 | |
| — | |
| Full | |
| Wood Laminate Floors, Laundry Hook-Up in Unit, Walk-In Closet(s), Dining Combo | |
| Range, Microwave, Dishwasher | |
| Not in DB | |
| — | |
| — | |
| On Site Manager/Engineer, Pool, Tennis Court(s) | |
| Wood Burning |
Tax History
| Year | Property Taxes |
|---|---|
| 2008 | $4,272 |
| 2021 | $6,870 |
| 2025 | $7,688 |
Contact Agent
Nearby Similar Homes
Nearby Sold Comparables
Contact Agent
Listing Provided By
Charles Rutenberg Realty of IL


