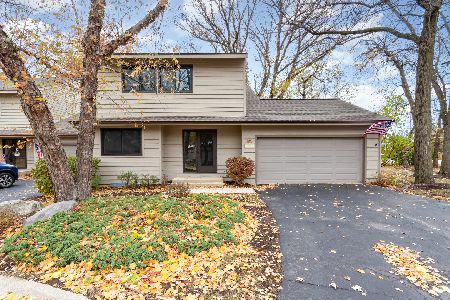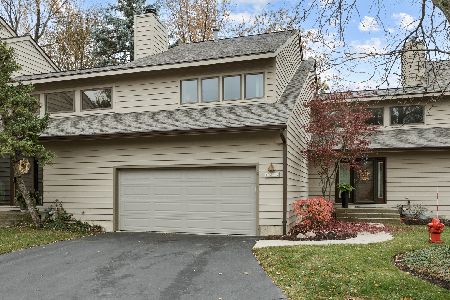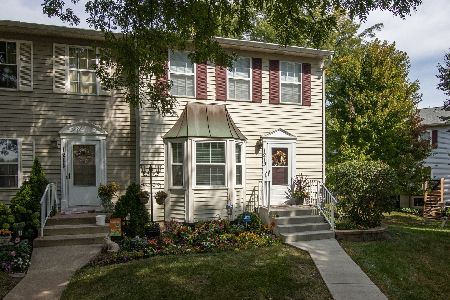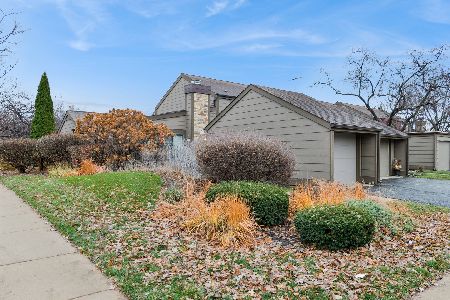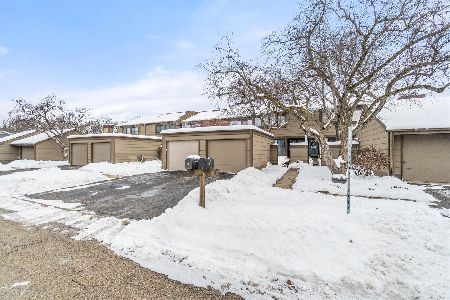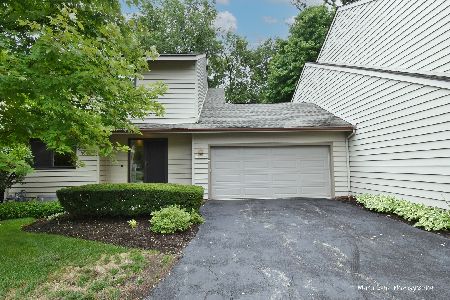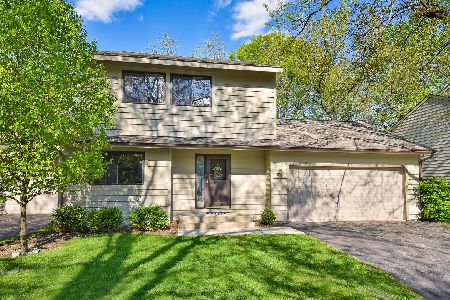1596 Kirkwood Drive, Geneva, Illinois 60134
$259,900
|
Sold
|
|
| Status: | Closed |
| Sqft: | 2,048 |
| Cost/Sqft: | $124 |
| Beds: | 3 |
| Baths: | 3 |
| Year Built: | 1978 |
| Property Taxes: | $6,851 |
| Days On Market: | 1877 |
| Lot Size: | 0,00 |
Description
Meticulously maintained and freshly painted 2 story townhome located in the desirable Kirkwood Subdivision! Enter into the spacious foyer that features real hardwood floors, wainscotting, 1/2 bath w/newer vanity and coat closet! Kitchen features brand new vinyl flooring, large eating area with built ins, stainless steel appliances and 2 pantry closets! Combined living room and dining room with newer carpet, cozy gas fireplace and large sliding glass doors to the deck. Upstairs you will find a master bedroom with large 15 x 5 walk in closet and master bath that features ceramic tile flooring, updated vanity, newer mirror, recessed lighting and ceramic tile tub/shower surround. 2 additional spacious bedrooms with large closets, a hall bath that offers ceramic tile flooring, updated vanity and newer tub/shower insert. You will fall in love with the full finished basement that features a large family room, spacious office, separate laundry room and lots of storage! The private enclosed 18X16 deck can be accessed through the sliding glass doors or the garage! This stunning townhome offers no shared living walls and features NEW (2020) Windows and sliding glass door, NEW roof (2017) and a freshly painted exterior (2020). The attached 2 car garage has a bump out for extra storage space. Community amenities include a clubhouse, outdoor pool and tennis courts! Conveniently located near downtown Geneva and the Metra station. Beautiful home with a wonderful layout and space for everyone!
Property Specifics
| Condos/Townhomes | |
| 2 | |
| — | |
| 1978 | |
| Full | |
| — | |
| No | |
| — |
| Kane | |
| Kirkwood | |
| 270 / Monthly | |
| Insurance,Clubhouse,Pool,Exterior Maintenance,Lawn Care,Snow Removal | |
| Public | |
| Public Sewer | |
| 10921063 | |
| 1201309005 |
Property History
| DATE: | EVENT: | PRICE: | SOURCE: |
|---|---|---|---|
| 18 Dec, 2020 | Sold | $259,900 | MRED MLS |
| 3 Nov, 2020 | Under contract | $254,900 | MRED MLS |
| 30 Oct, 2020 | Listed for sale | $254,900 | MRED MLS |
| 27 Oct, 2022 | Sold | $300,000 | MRED MLS |
| 16 Sep, 2022 | Under contract | $325,000 | MRED MLS |
| — | Last price change | $335,000 | MRED MLS |
| 26 Aug, 2022 | Listed for sale | $335,000 | MRED MLS |
























Room Specifics
Total Bedrooms: 3
Bedrooms Above Ground: 3
Bedrooms Below Ground: 0
Dimensions: —
Floor Type: Carpet
Dimensions: —
Floor Type: Carpet
Full Bathrooms: 3
Bathroom Amenities: —
Bathroom in Basement: 0
Rooms: Eating Area,Office,Foyer,Walk In Closet,Deck
Basement Description: Finished
Other Specifics
| 2 | |
| Concrete Perimeter | |
| Asphalt | |
| Deck, Storms/Screens | |
| Wooded | |
| 2248 | |
| — | |
| Full | |
| Hardwood Floors, Walk-In Closet(s) | |
| Range, Dishwasher, Washer, Dryer, Stainless Steel Appliance(s) | |
| Not in DB | |
| — | |
| — | |
| Park, Party Room, Pool, Tennis Court(s) | |
| Gas Log, Gas Starter |
Tax History
| Year | Property Taxes |
|---|---|
| 2020 | $6,851 |
| 2022 | $6,954 |
Contact Agent
Nearby Similar Homes
Nearby Sold Comparables
Contact Agent
Listing Provided By
Baird & Warner Fox Valley - Geneva

