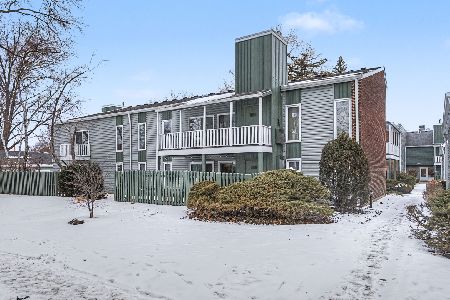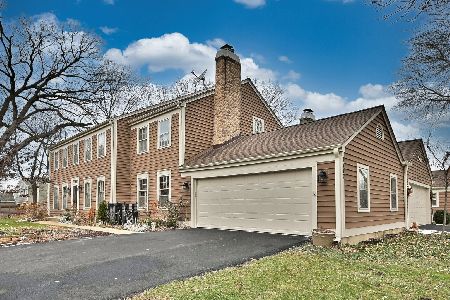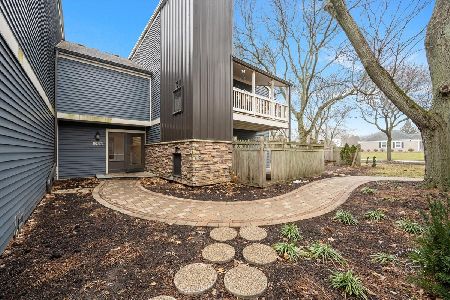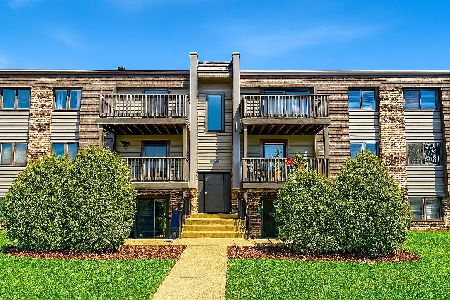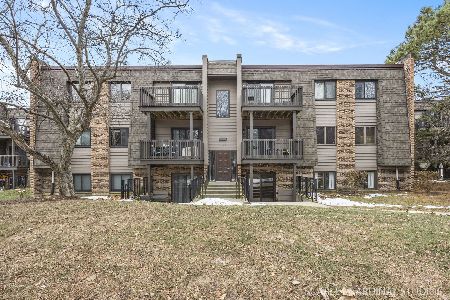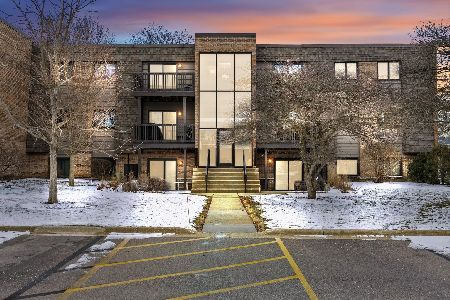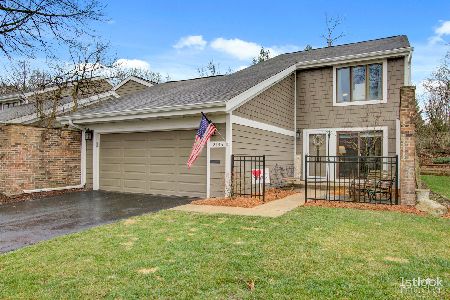1592 Raven Hill Drive, Wheaton, Illinois 60189
$337,000
|
Sold
|
|
| Status: | Closed |
| Sqft: | 1,996 |
| Cost/Sqft: | $173 |
| Beds: | 3 |
| Baths: | 4 |
| Year Built: | 1974 |
| Property Taxes: | $6,579 |
| Days On Market: | 2438 |
| Lot Size: | 0,00 |
Description
Beautiful. Private. Peaceful. Don't miss this gorgeous, updated end unit townhome in the quiet Streams neighborhood! From the stunning hardwood flooring throughout the main and second levels to the light, bright kitchen updated with quartz countertops, all stainless KitchenAid appliances and entrance out to the private courtyard retreat filled with native plantings, this home is fabulous! Huge master suite has tons of closet space and opens to the beautiful, updated master bath. The full finished basement level features a huge recreation room, office, laundry room and full bath, plus abundant storage space! New front landscaping installed late May 2019; new HVAC 2019, new kitchen 2015, new water heater 2013. Close to shopping, dining and expressways; the IL Prairie Path and forest preserves; highly-rated Wheaton District 200 schools! Hurry out to see this wonderful home!
Property Specifics
| Condos/Townhomes | |
| 2 | |
| — | |
| 1974 | |
| Full | |
| — | |
| No | |
| — |
| Du Page | |
| The Streams | |
| 335 / Monthly | |
| Lawn Care,Scavenger,Snow Removal | |
| Public | |
| Public Sewer | |
| 10397974 | |
| 0519412055 |
Nearby Schools
| NAME: | DISTRICT: | DISTANCE: | |
|---|---|---|---|
|
Grade School
Madison Elementary School |
200 | — | |
|
Middle School
Edison Middle School |
200 | Not in DB | |
|
High School
Wheaton Warrenville South H S |
200 | Not in DB | |
Property History
| DATE: | EVENT: | PRICE: | SOURCE: |
|---|---|---|---|
| 12 Jul, 2013 | Sold | $285,000 | MRED MLS |
| 28 May, 2013 | Under contract | $290,000 | MRED MLS |
| 24 May, 2013 | Listed for sale | $290,000 | MRED MLS |
| 29 Jul, 2019 | Sold | $337,000 | MRED MLS |
| 10 Jun, 2019 | Under contract | $345,000 | MRED MLS |
| 4 Jun, 2019 | Listed for sale | $345,000 | MRED MLS |
Room Specifics
Total Bedrooms: 3
Bedrooms Above Ground: 3
Bedrooms Below Ground: 0
Dimensions: —
Floor Type: Hardwood
Dimensions: —
Floor Type: Hardwood
Full Bathrooms: 4
Bathroom Amenities: Separate Shower
Bathroom in Basement: 1
Rooms: Den,Office,Recreation Room,Terrace
Basement Description: Finished
Other Specifics
| 2 | |
| Concrete Perimeter | |
| Asphalt | |
| Patio, End Unit | |
| Common Grounds | |
| 2555 | |
| — | |
| Full | |
| Hardwood Floors, Walk-In Closet(s) | |
| Range, Microwave, Dishwasher, Refrigerator, Washer, Dryer, Disposal, Stainless Steel Appliance(s) | |
| Not in DB | |
| — | |
| — | |
| — | |
| Gas Log, Gas Starter |
Tax History
| Year | Property Taxes |
|---|---|
| 2013 | $5,798 |
| 2019 | $6,579 |
Contact Agent
Nearby Similar Homes
Nearby Sold Comparables
Contact Agent
Listing Provided By
Keller Williams Infinity

