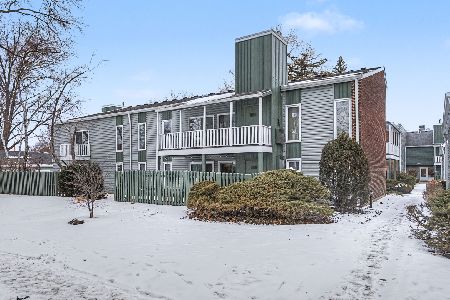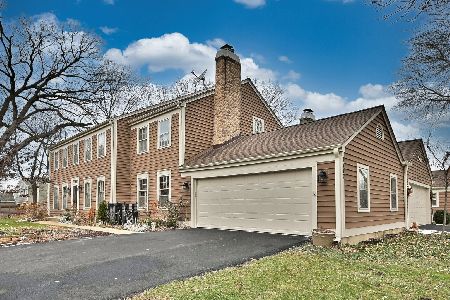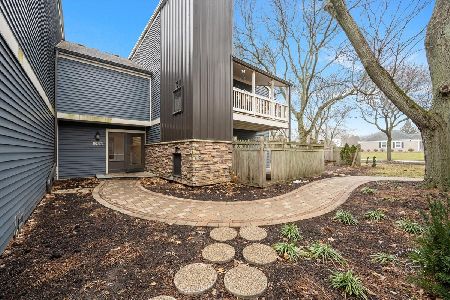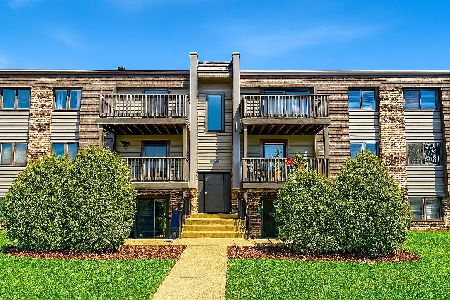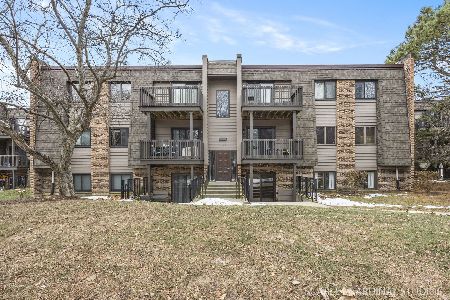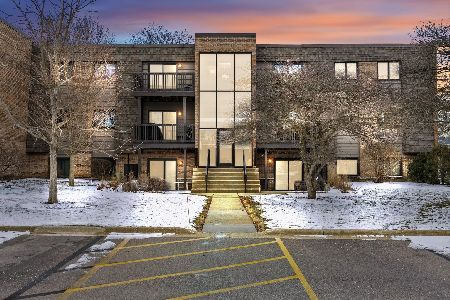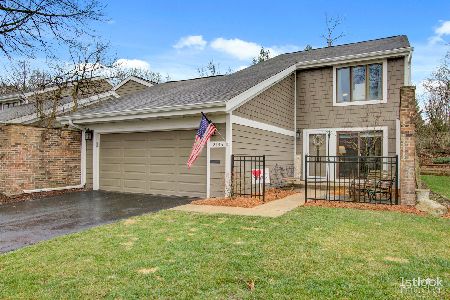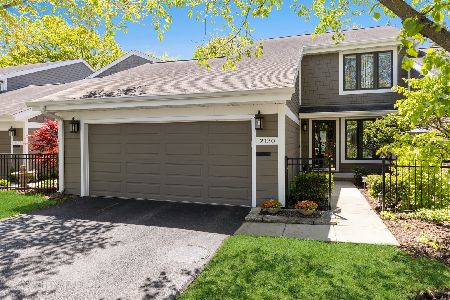2136 Timber Lane, Wheaton, Illinois 60189
$410,000
|
Sold
|
|
| Status: | Closed |
| Sqft: | 3,072 |
| Cost/Sqft: | $130 |
| Beds: | 4 |
| Baths: | 3 |
| Year Built: | 1974 |
| Property Taxes: | $6,188 |
| Days On Market: | 1079 |
| Lot Size: | 0,00 |
Description
** MULTIPLE OFFERS RECEIVED HIGHEST AND BEST BY SUNDAY, FEB 26 @ 5:00PM. Rarely available 4 bedroom/2.5 bathroom end unit town house in wonderful Streams Garden Villas Community has it all! The home features over 3,000 square ft. of living space with amazing indoor and outdoor areas to enjoy! The long list of upgrades and special features include hardwood floors that run almost completely throughout, a large updated kitchen with light colored cabinetry, stainless steel appliances and granite countertops with a slider to the quaint, enclosed courtyard patio. The living room and dining rooms are right off the kitchen and are the perfect place to entertain and relax. There is a gas fireplace flanked by 2 new windows that open for a great breeze with an additional slider (new) out to the patio. There is also a family room on the main level with slider (new) that opens to the courtyard, as well as an office area with a slider to the front yard patio. All four bedrooms on the second level. The spacious primary suite features and en-suite bathroom with new glass shower door and walk-in closet. One of the additional bedrooms is being used as a luxury closet/dressing room, and could be easily converted back to a bedroom. There are two additional bedrooms with lots of closet space. The basement is finished and features a fun theater room, large recreation area, laundry room with new, smart washer and dryer (2022), and storage space. There is additional storage space in the 2-car garage. New roof, insulation and vents. Close to the Prairie Path and parks. Walk, Hike or bike on the trails! Only 10 minutes to the Wheaton Train Station!
Property Specifics
| Condos/Townhomes | |
| 2 | |
| — | |
| 1974 | |
| — | |
| — | |
| No | |
| — |
| Du Page | |
| Streams Garden Villas | |
| 335 / Monthly | |
| — | |
| — | |
| — | |
| 11723557 | |
| 0519412068 |
Nearby Schools
| NAME: | DISTRICT: | DISTANCE: | |
|---|---|---|---|
|
Grade School
Madison Elementary School |
200 | — | |
|
Middle School
Edison Middle School |
200 | Not in DB | |
|
High School
Wheaton Warrenville South H S |
200 | Not in DB | |
Property History
| DATE: | EVENT: | PRICE: | SOURCE: |
|---|---|---|---|
| 15 Jul, 2014 | Sold | $265,000 | MRED MLS |
| 10 Jun, 2014 | Under contract | $285,000 | MRED MLS |
| — | Last price change | $290,000 | MRED MLS |
| 17 Apr, 2014 | Listed for sale | $295,000 | MRED MLS |
| 13 Jun, 2016 | Sold | $245,000 | MRED MLS |
| 5 May, 2016 | Under contract | $249,500 | MRED MLS |
| — | Last price change | $253,000 | MRED MLS |
| 24 Mar, 2016 | Listed for sale | $254,000 | MRED MLS |
| 20 May, 2021 | Sold | $337,000 | MRED MLS |
| 7 Apr, 2021 | Under contract | $335,000 | MRED MLS |
| 26 Mar, 2021 | Listed for sale | $335,000 | MRED MLS |
| 28 Mar, 2023 | Sold | $410,000 | MRED MLS |
| 26 Feb, 2023 | Under contract | $400,000 | MRED MLS |
| 22 Feb, 2023 | Listed for sale | $400,000 | MRED MLS |
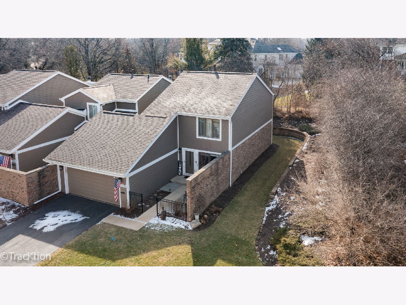
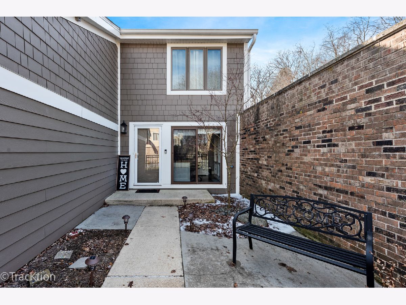
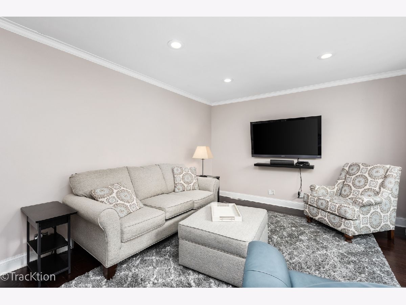
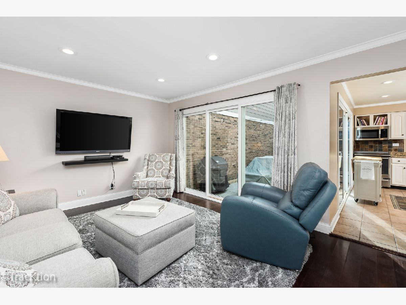
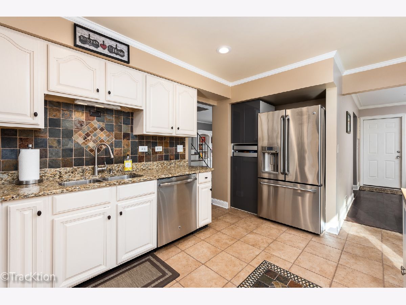
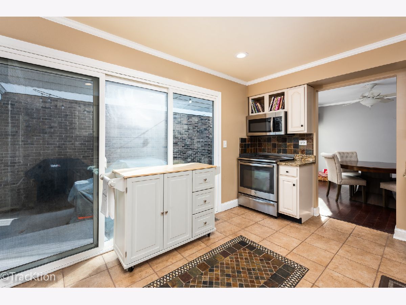
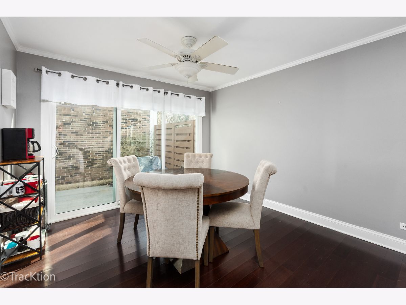
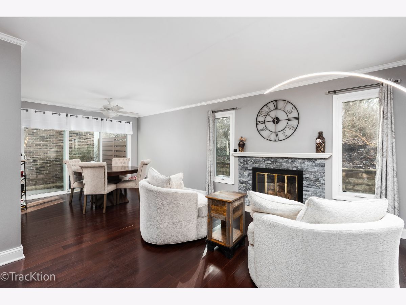
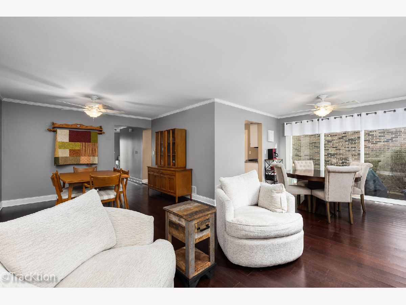
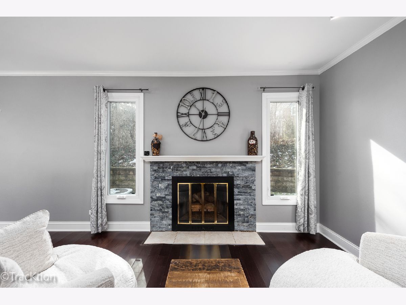
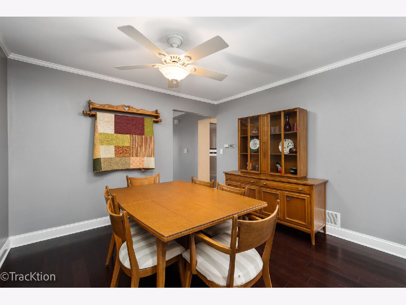
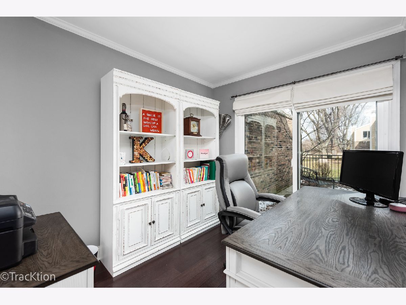
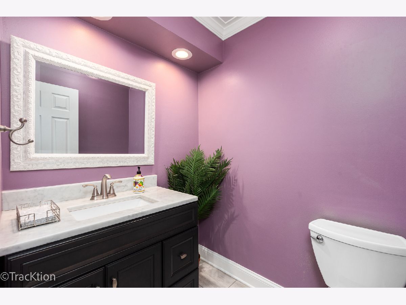
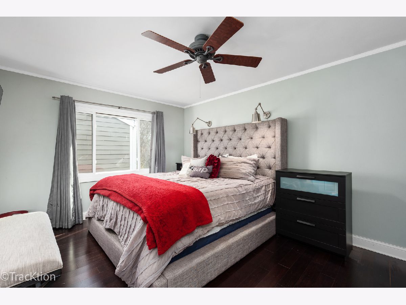
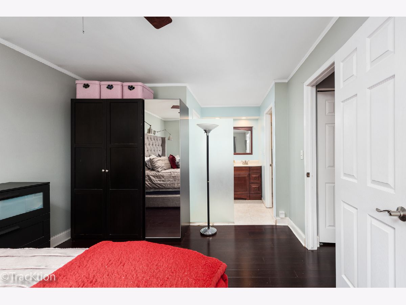
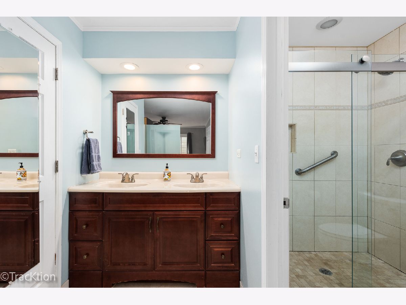
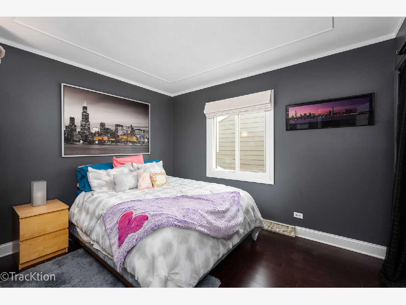
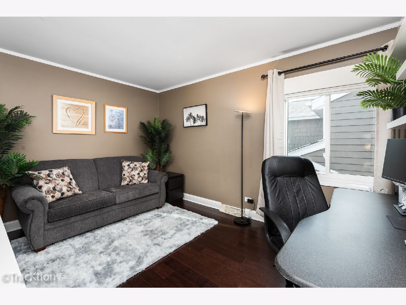
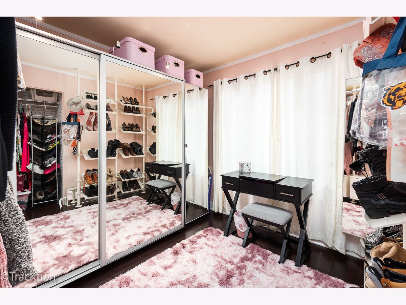
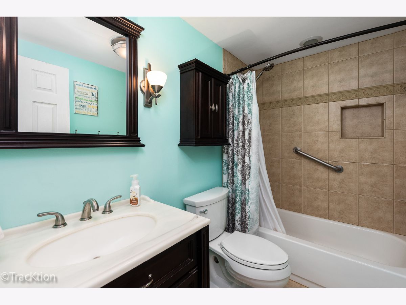
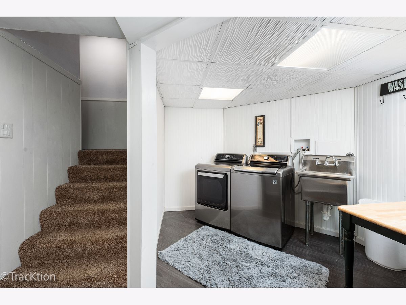
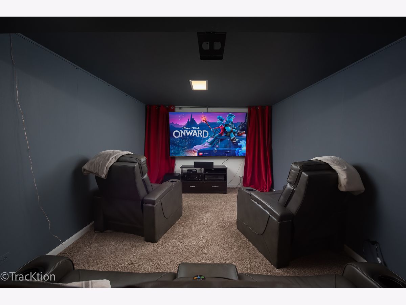
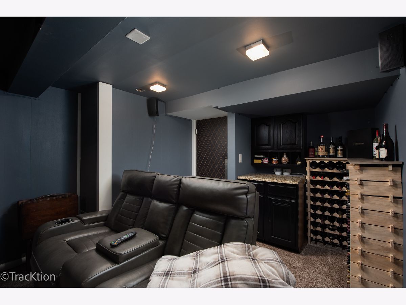
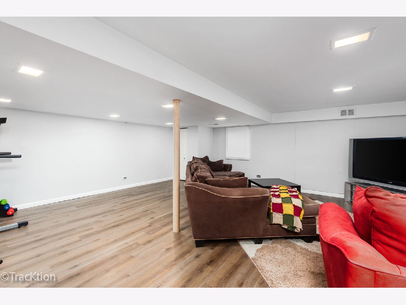
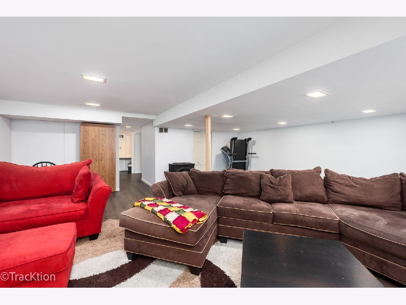
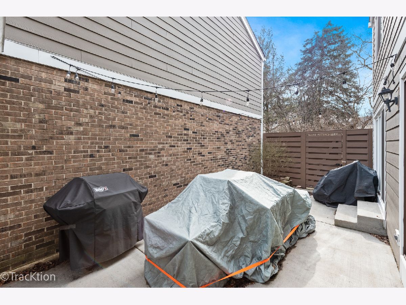
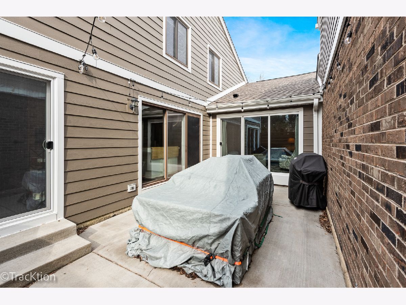
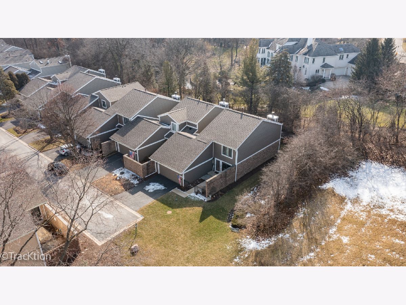
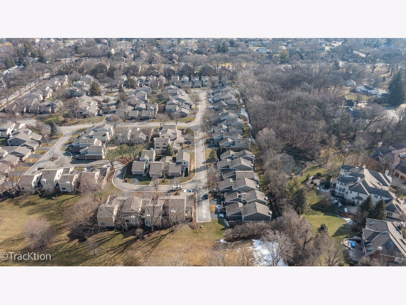
Room Specifics
Total Bedrooms: 4
Bedrooms Above Ground: 4
Bedrooms Below Ground: 0
Dimensions: —
Floor Type: —
Dimensions: —
Floor Type: —
Dimensions: —
Floor Type: —
Full Bathrooms: 3
Bathroom Amenities: —
Bathroom in Basement: 0
Rooms: —
Basement Description: Finished
Other Specifics
| 2 | |
| — | |
| Asphalt | |
| — | |
| — | |
| 35X75 | |
| — | |
| — | |
| — | |
| — | |
| Not in DB | |
| — | |
| — | |
| — | |
| — |
Tax History
| Year | Property Taxes |
|---|---|
| 2014 | $6,054 |
| 2016 | $6,667 |
| 2021 | $6,023 |
| 2023 | $6,188 |
Contact Agent
Nearby Similar Homes
Nearby Sold Comparables
Contact Agent
Listing Provided By
Platinum Partners Realtors

