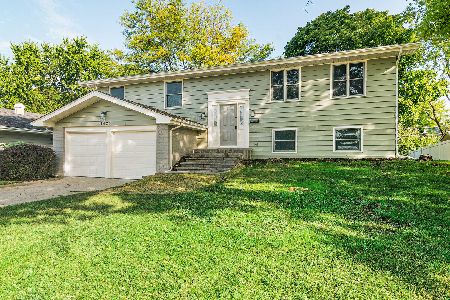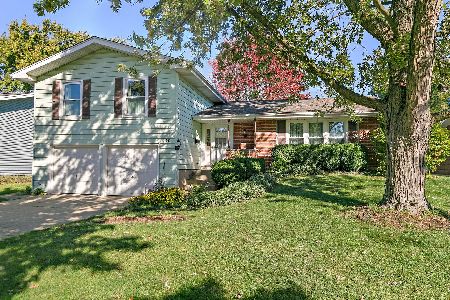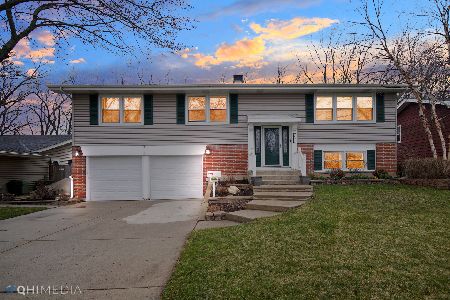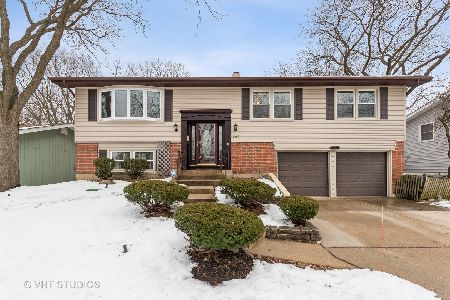1592 Rosedale Lane, Hoffman Estates, Illinois 60169
$415,000
|
Sold
|
|
| Status: | Closed |
| Sqft: | 1,965 |
| Cost/Sqft: | $216 |
| Beds: | 4 |
| Baths: | 3 |
| Year Built: | 1967 |
| Property Taxes: | $7,943 |
| Days On Market: | 789 |
| Lot Size: | 0,18 |
Description
Don't miss this meticulously maintained 4 bedroom / 2.5 bath home! Great central location in a quiet neighborhood, right across the street from the library. Private lot backs to a tree line and Poplar Creek, with beautiful Cottonwood Park right behind. Attractive curb appeal with mature landscaping and a stone retaining wall. Inside, you'll be met with a functional floorplan, full of natural light. The kitchen was updated this year, and features new ceramic tile flooring, new quartz countertops, new mosaic tile backsplash, canned lighting, newer stainless steel appliances, and an eating area with table space. Adjoining the kitchen is the family room, which is accented by a beamed ceiling, and showcases a cozy gas log fireplace. Separate formal dining room flows into the large living room. A powder room completes the main level. Up a half flight of stairs, the owner's suite includes a private en suite bath with a step-in shower. The 2nd, 3rd, and 4th bedrooms share access to the full hall bath. The finished lower level offers even more living space, with a large rec room and the laundry room. Attached two-car garage. Spacious and private backyard features a large deck and backs to a mature trees and the creek! Just minutes from Hoffman Estates High School, the forest preserve, I-90, Woodfield Mall, the Hilldale Golf & Country Club, and more! Don't miss out on this one... WELCOME HOME!!!
Property Specifics
| Single Family | |
| — | |
| — | |
| 1967 | |
| — | |
| THE HEARTH | |
| No | |
| 0.18 |
| Cook | |
| High Point | |
| 0 / Not Applicable | |
| — | |
| — | |
| — | |
| 11942048 | |
| 07052020430000 |
Nearby Schools
| NAME: | DISTRICT: | DISTANCE: | |
|---|---|---|---|
|
Grade School
John Muir Elementary School |
54 | — | |
|
Middle School
Eisenhower Junior High School |
54 | Not in DB | |
|
High School
Hoffman Estates High School |
211 | Not in DB | |
Property History
| DATE: | EVENT: | PRICE: | SOURCE: |
|---|---|---|---|
| 20 Feb, 2024 | Sold | $415,000 | MRED MLS |
| 3 Jan, 2024 | Under contract | $425,000 | MRED MLS |
| 7 Dec, 2023 | Listed for sale | $425,000 | MRED MLS |
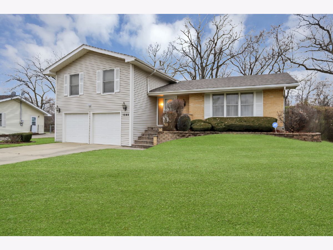
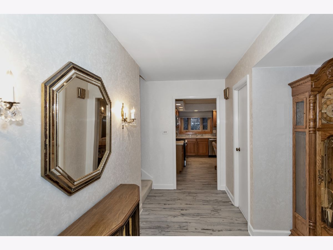
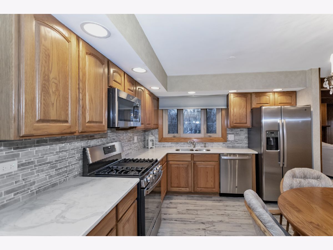
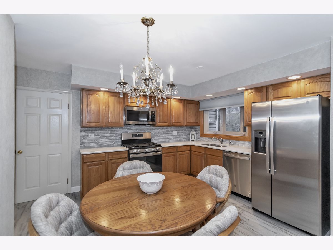
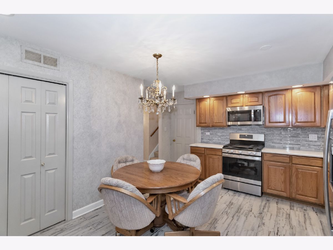
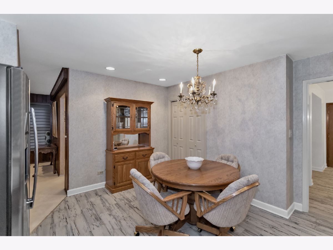
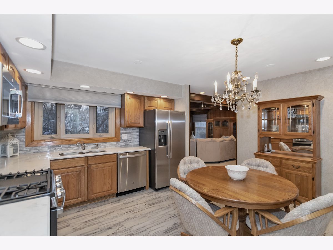
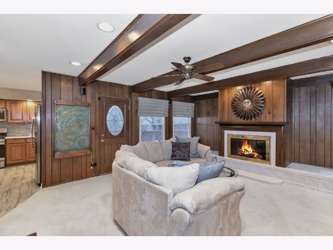
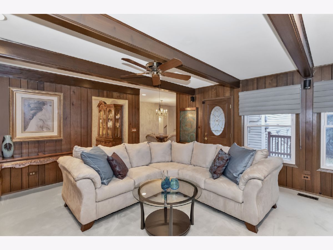
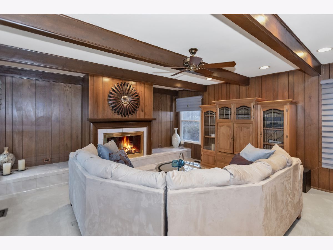
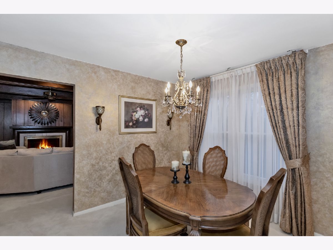
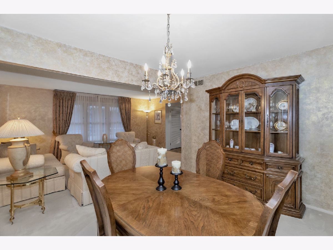
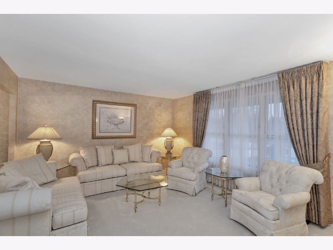
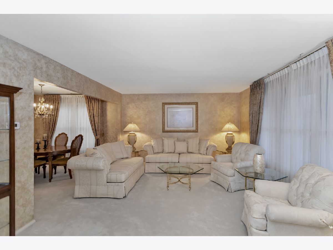
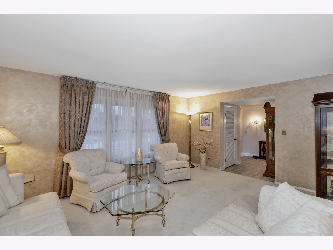
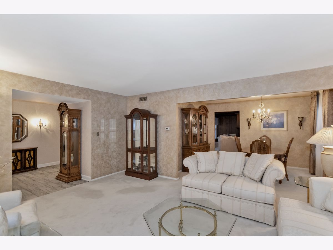
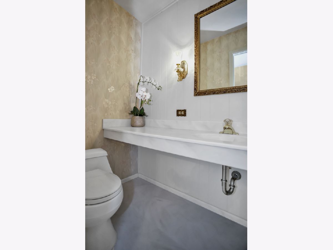
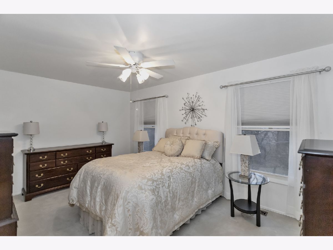
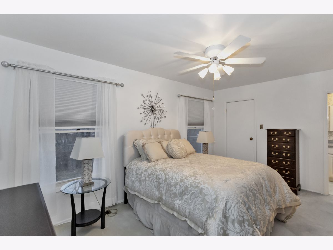
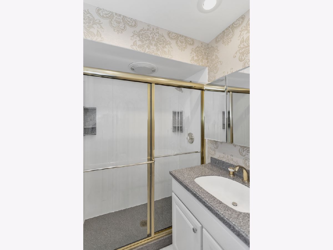
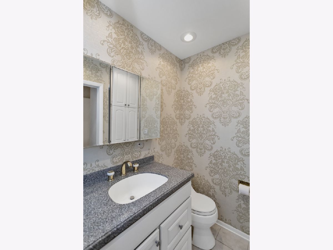
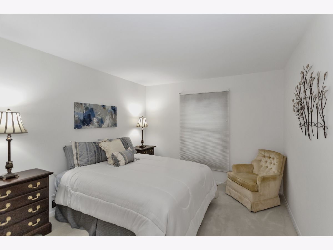
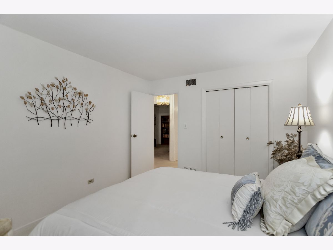
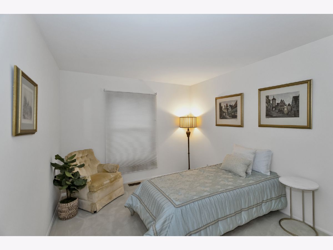
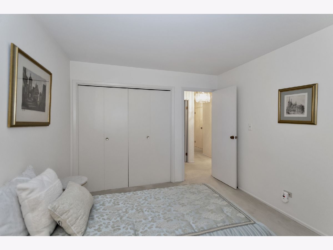
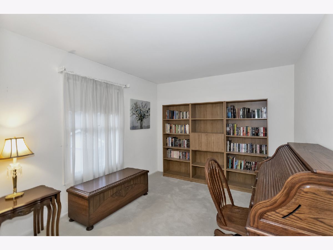
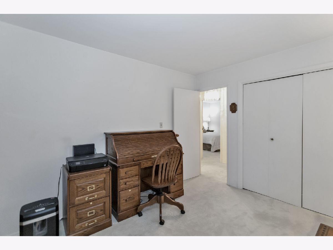
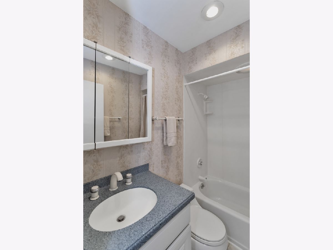
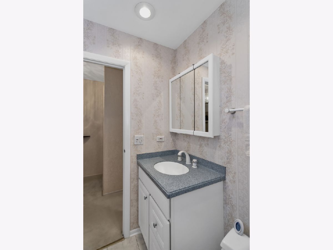
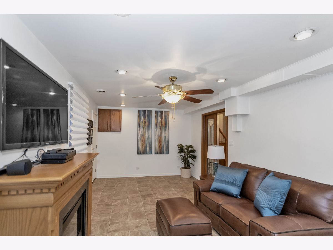
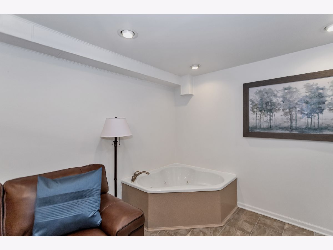
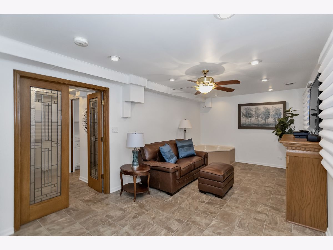
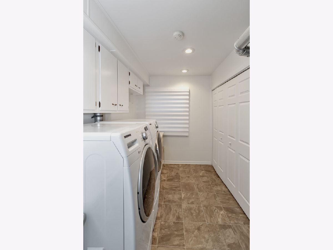
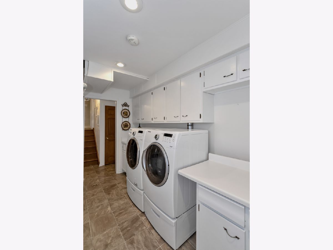
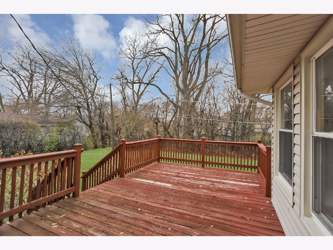
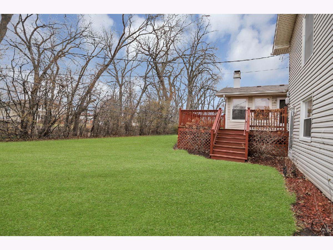
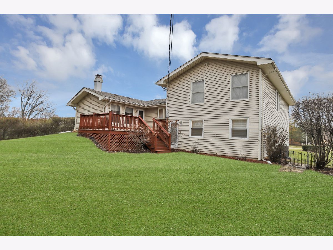
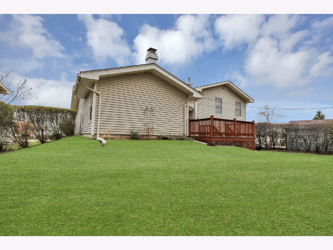
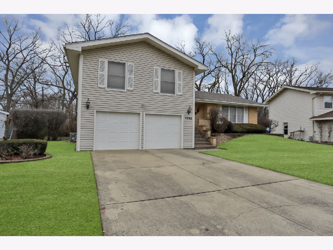
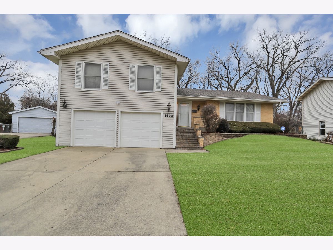
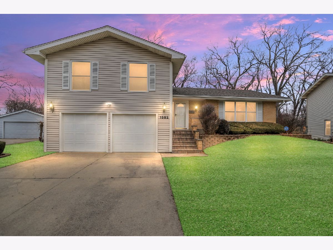
Room Specifics
Total Bedrooms: 4
Bedrooms Above Ground: 4
Bedrooms Below Ground: 0
Dimensions: —
Floor Type: —
Dimensions: —
Floor Type: —
Dimensions: —
Floor Type: —
Full Bathrooms: 3
Bathroom Amenities: Whirlpool,Separate Shower
Bathroom in Basement: 0
Rooms: —
Basement Description: Slab
Other Specifics
| 2 | |
| — | |
| Concrete | |
| — | |
| — | |
| 7972 | |
| — | |
| — | |
| — | |
| — | |
| Not in DB | |
| — | |
| — | |
| — | |
| — |
Tax History
| Year | Property Taxes |
|---|---|
| 2024 | $7,943 |
Contact Agent
Nearby Similar Homes
Nearby Sold Comparables
Contact Agent
Listing Provided By
Legacy Properties, A Sarah Leonard Company, LLC

