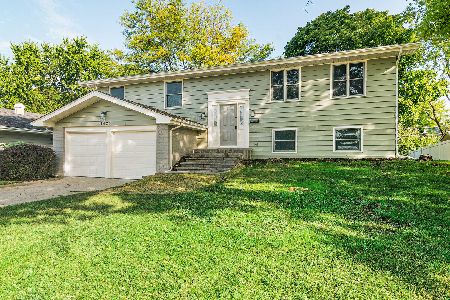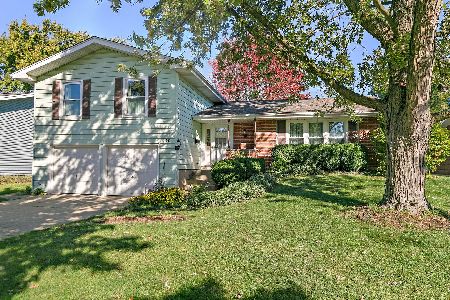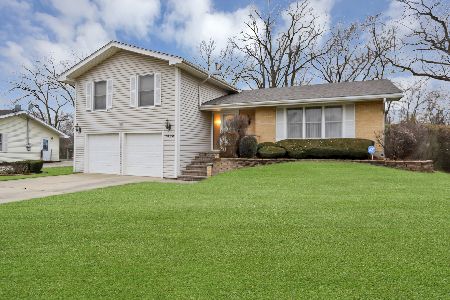2009 Parkview Circle, Hoffman Estates, Illinois 60169
$330,000
|
Sold
|
|
| Status: | Closed |
| Sqft: | 0 |
| Cost/Sqft: | — |
| Beds: | 4 |
| Baths: | 3 |
| Year Built: | 1970 |
| Property Taxes: | $6,291 |
| Days On Market: | 1844 |
| Lot Size: | 0,26 |
Description
Great home in a great location! This well-maintained raised ranch home has 4 Bedrooms (all upstairs) & 3 Full Baths (2 up/1 down). Home features updated kitchen with stainless steel appliances, granite countertops and access to the huge custom deck that overlooks large fenced yard. Lower level features family room with a huge bar that's perfect for entertaining, a full bathroom, and laundry area with a bonus room that would work perfectly as an exercise room, office, workshop area or additional storage. This ideal location is just steps from the library, Cottonwood Park & village hall. Nearby medical offices and St. Alexius hospital are about 5 minutes away. A commuter's dream, just 5 minutes to I-90 and 10 minutes to Pace Park-n-Ride. Plenty of shopping & restaurants nearby on Higgins & Golf Rd, including Woodfield Mall. Highly rated schools (district 54 & 211). Home has been freshly painted and new carpeting installed. Schedule your showing before it's gone!
Property Specifics
| Single Family | |
| — | |
| — | |
| 1970 | |
| Walkout | |
| — | |
| No | |
| 0.26 |
| Cook | |
| High Point | |
| — / Not Applicable | |
| None | |
| Lake Michigan | |
| Public Sewer | |
| 10971856 | |
| 07051020310000 |
Nearby Schools
| NAME: | DISTRICT: | DISTANCE: | |
|---|---|---|---|
|
Grade School
John Muir Elementary School |
54 | — | |
|
Middle School
Eisenhower Junior High School |
54 | Not in DB | |
|
High School
Hoffman Estates High School |
211 | Not in DB | |
Property History
| DATE: | EVENT: | PRICE: | SOURCE: |
|---|---|---|---|
| 10 Mar, 2021 | Sold | $330,000 | MRED MLS |
| 31 Jan, 2021 | Under contract | $325,000 | MRED MLS |
| 15 Jan, 2021 | Listed for sale | $325,000 | MRED MLS |
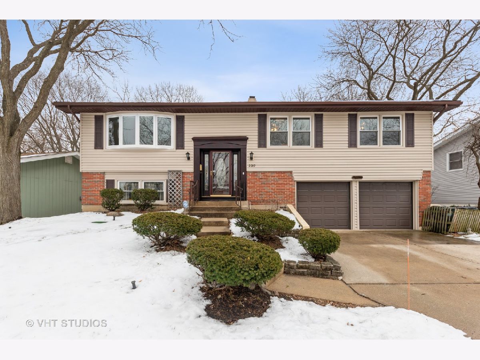
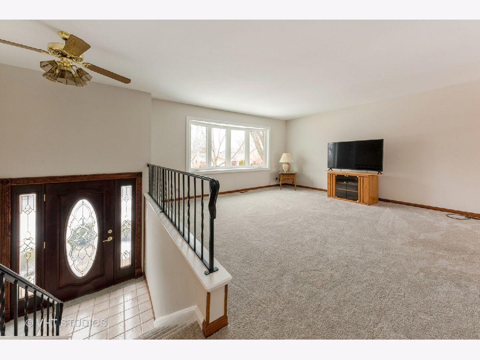
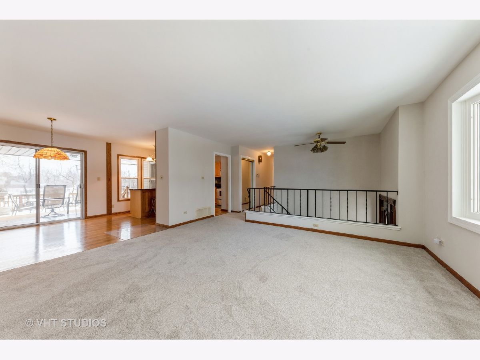
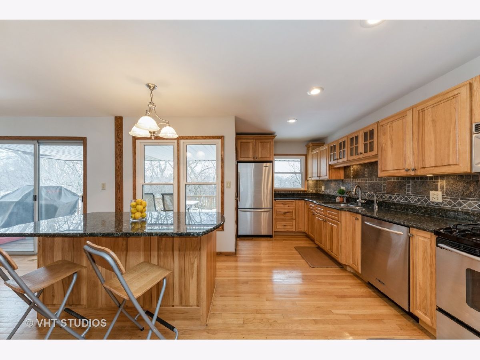
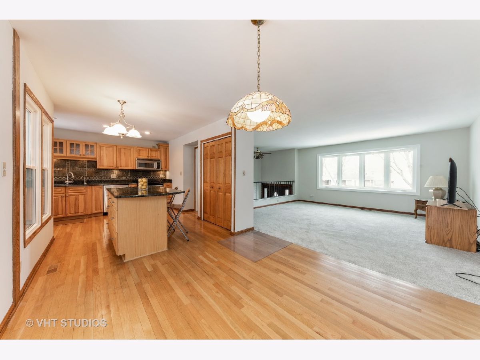
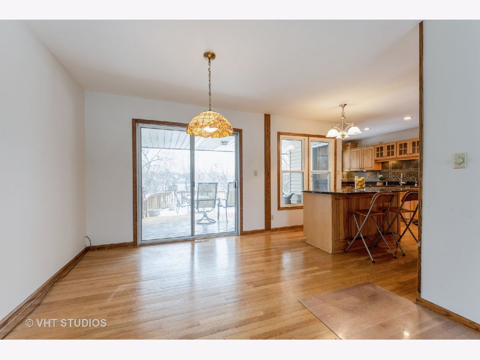
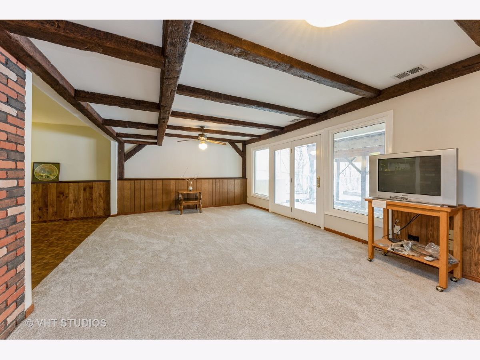
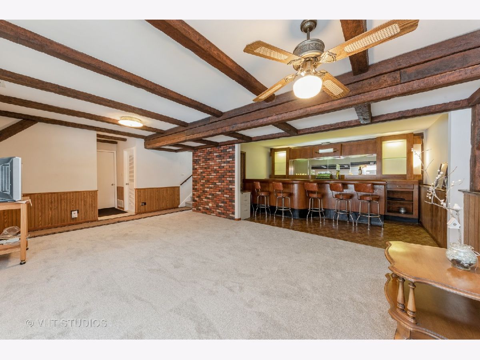
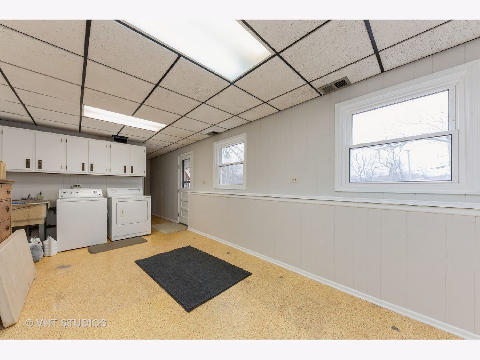
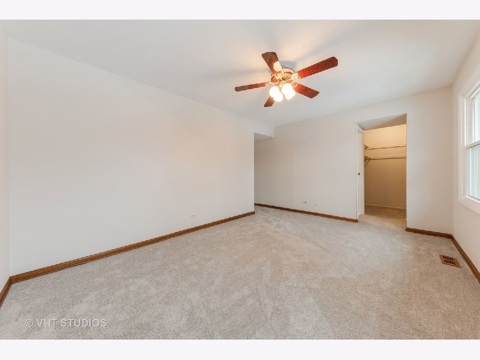
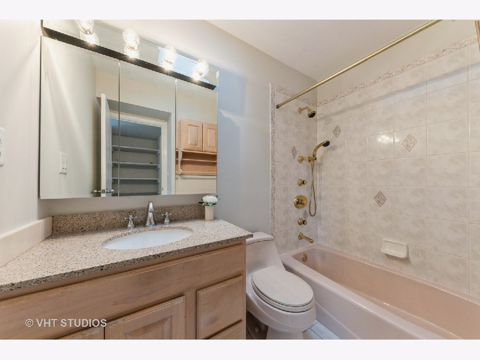
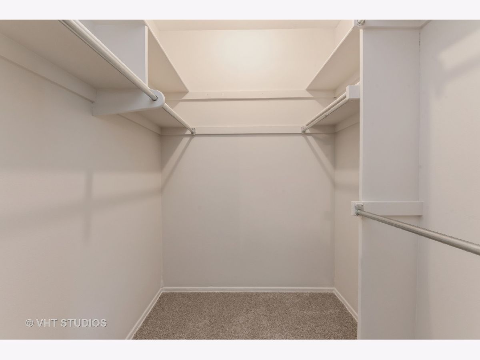
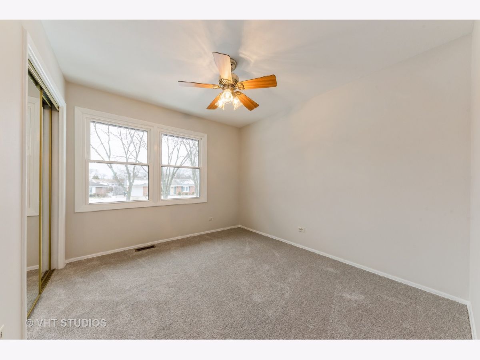
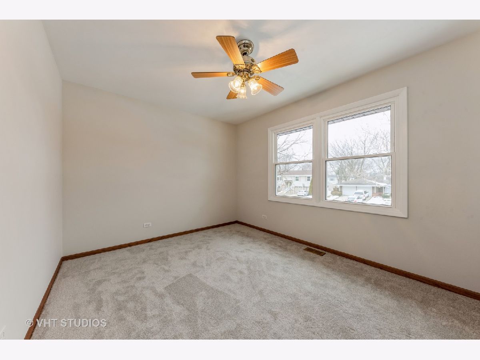
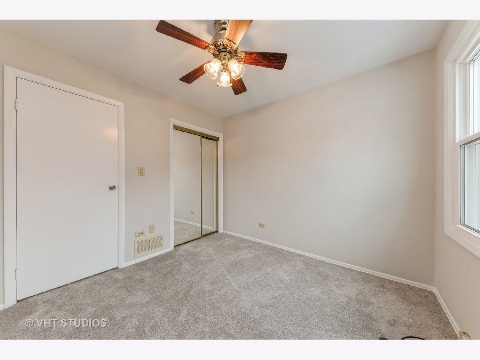
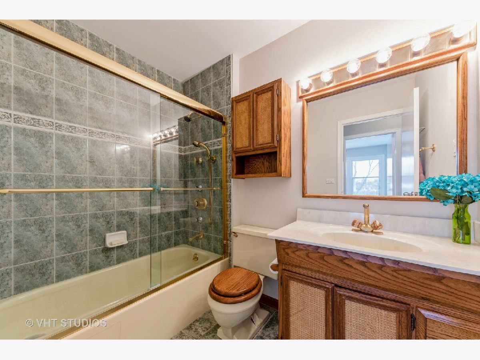
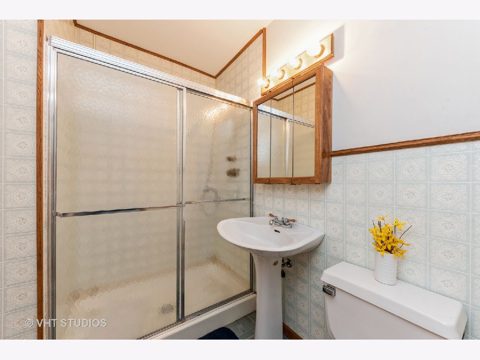
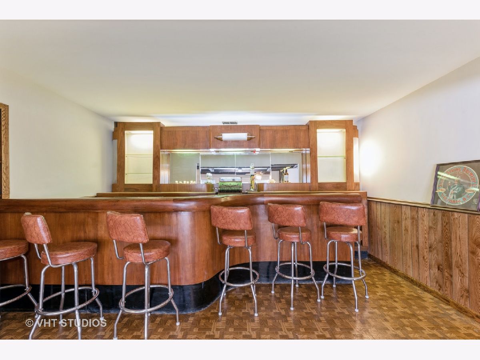
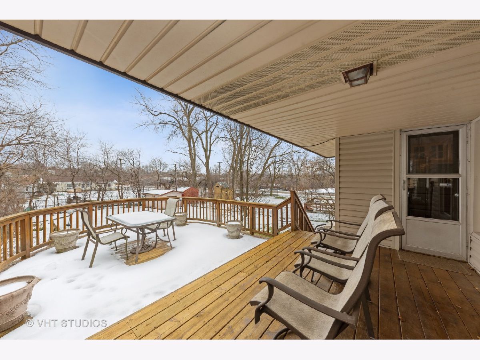
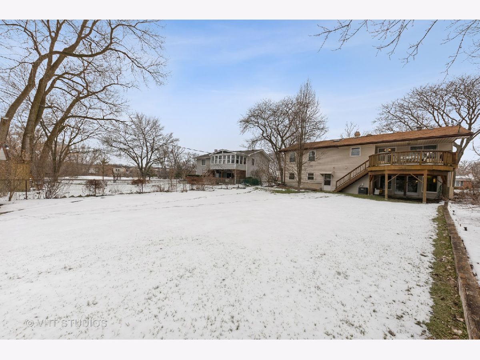
Room Specifics
Total Bedrooms: 4
Bedrooms Above Ground: 4
Bedrooms Below Ground: 0
Dimensions: —
Floor Type: Carpet
Dimensions: —
Floor Type: Carpet
Dimensions: —
Floor Type: Carpet
Full Bathrooms: 3
Bathroom Amenities: —
Bathroom in Basement: 1
Rooms: Bonus Room
Basement Description: Finished
Other Specifics
| 2 | |
| — | |
| Concrete | |
| Deck, Patio, Storms/Screens | |
| — | |
| 75X188X24X180 | |
| — | |
| Full | |
| Skylight(s), Bar-Dry, Some Carpeting, Some Wood Floors, Granite Counters | |
| Range, Microwave, Dishwasher, Refrigerator, Disposal, Stainless Steel Appliance(s) | |
| Not in DB | |
| Park, Curbs, Sidewalks, Street Paved | |
| — | |
| — | |
| — |
Tax History
| Year | Property Taxes |
|---|---|
| 2021 | $6,291 |
Contact Agent
Nearby Similar Homes
Nearby Sold Comparables
Contact Agent
Listing Provided By
Baird & Warner

