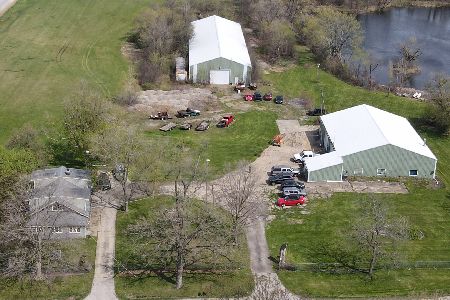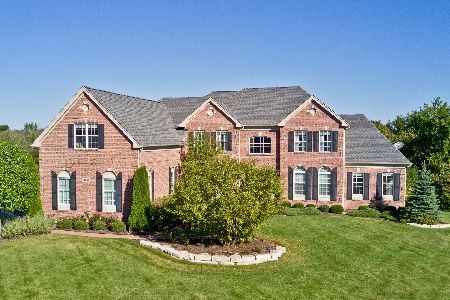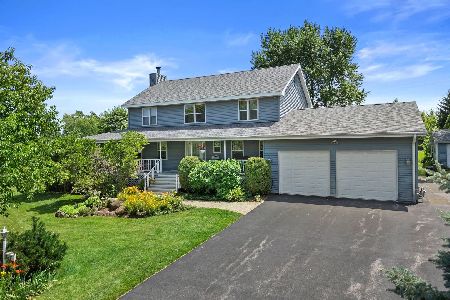15922 Aime Lane, Wadsworth, Illinois 60083
$383,000
|
Sold
|
|
| Status: | Closed |
| Sqft: | 3,034 |
| Cost/Sqft: | $127 |
| Beds: | 4 |
| Baths: | 4 |
| Year Built: | 1979 |
| Property Taxes: | $9,740 |
| Days On Market: | 3686 |
| Lot Size: | 0,95 |
Description
Beautiful Custom Home in Desired Neighborhood and School District of Gurnee. This home was Completely Renovated and Reconfigured in 2002. Updates Include; Lofted Master Suite w/ Skylight, Exterior Balcony, Walk in Closet with Custom Shelving. 500 SQ. FT. Great Room with Cathedral Ceiling and Fireplace. Eat in Kitchen with Maple Cabinets, Hardwood Flooring, Breakfast Bar, and Newer Appliances. Cozy up to Second Fireplace in Hearth Room. Open Floor Plan Great for Entertaining. Basement Re-Finished in 2012 with Custom Built- Ins, including Full Bathroom, and Fifth Bedroom/Office. All Pella High Efficiency Windows, Aprilaire Humidifier & Hepa Filter, Back up Sump Pump. Mudroom off Heated Garage with Built in Workbench, sink and drain in Garage floor, Handy Man's Dream. Professionally Landscaped Yard with many Trees and perennials, it is beautiful all seasons. Easy Access to Interstate 94 and Hwy. 41. Less than 2 miles from Gurnee Mills shopping, Restaurants, and Theatre.
Property Specifics
| Single Family | |
| — | |
| — | |
| 1979 | |
| Full | |
| — | |
| No | |
| 0.95 |
| Lake | |
| — | |
| 0 / Not Applicable | |
| None | |
| Private Well | |
| Septic-Private | |
| 09123912 | |
| 07031020090000 |
Nearby Schools
| NAME: | DISTRICT: | DISTANCE: | |
|---|---|---|---|
|
Grade School
Woodland Elementary School |
50 | — | |
|
Middle School
Woodland Middle School |
50 | Not in DB | |
|
High School
Warren Township High School |
121 | Not in DB | |
Property History
| DATE: | EVENT: | PRICE: | SOURCE: |
|---|---|---|---|
| 14 Apr, 2016 | Sold | $383,000 | MRED MLS |
| 9 Feb, 2016 | Under contract | $385,000 | MRED MLS |
| 25 Jan, 2016 | Listed for sale | $385,000 | MRED MLS |
Room Specifics
Total Bedrooms: 5
Bedrooms Above Ground: 4
Bedrooms Below Ground: 1
Dimensions: —
Floor Type: Carpet
Dimensions: —
Floor Type: Carpet
Dimensions: —
Floor Type: Carpet
Dimensions: —
Floor Type: —
Full Bathrooms: 4
Bathroom Amenities: —
Bathroom in Basement: 1
Rooms: Bedroom 5,Eating Area,Mud Room,Recreation Room,Workshop
Basement Description: Finished
Other Specifics
| 2.5 | |
| Concrete Perimeter | |
| Asphalt | |
| Balcony, Deck, Storms/Screens, Outdoor Fireplace | |
| Landscaped | |
| 134X309 | |
| — | |
| Full | |
| Vaulted/Cathedral Ceilings, Skylight(s), Hardwood Floors, Second Floor Laundry | |
| Range, Microwave, Dishwasher, Refrigerator | |
| Not in DB | |
| Street Lights, Street Paved | |
| — | |
| — | |
| Wood Burning |
Tax History
| Year | Property Taxes |
|---|---|
| 2016 | $9,740 |
Contact Agent
Nearby Similar Homes
Nearby Sold Comparables
Contact Agent
Listing Provided By
RE/MAX Showcase






