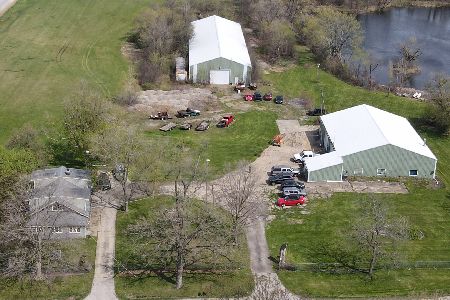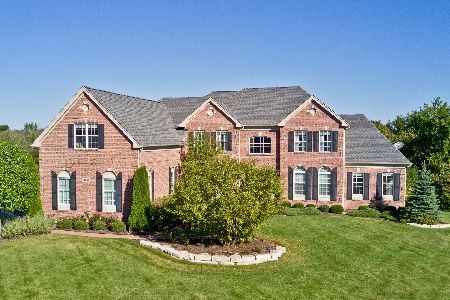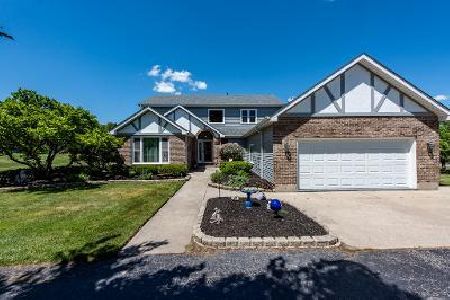15905 Anna Drive, Wadsworth, Illinois 60083
$345,000
|
Sold
|
|
| Status: | Closed |
| Sqft: | 2,412 |
| Cost/Sqft: | $147 |
| Beds: | 4 |
| Baths: | 3 |
| Year Built: | 1986 |
| Property Taxes: | $8,799 |
| Days On Market: | 2837 |
| Lot Size: | 0,95 |
Description
DESIRABLE MINI OAKS - MINT CONDITION! EVERYTHING NEW NEW! This Gorgeous 4 BR 2-1/2 BA will SURELY PLEASE! Welcoming Foyer with New Wood Grain Ceramic Flring! Form Liv Rm with New Carpet! Large Eat-In Kit w/S-Steel Applncs, Granite C-Tops, Glass Back Splash and Loads of New Cabinetry with Soft Close Drawers! Form Din Rm w/Refin Gleaming Hardwd Flrs! Fam Rm w/Fireplace-Gas Start Wood Burning. New Trim, Doors, Outlet Covers, and Light Fixtures Thru-out! Just Beautiful and Soooo Clean! Upstairs Features Mstr BR w/Private Bath, Office off Mstr includes Laundry Rm! BR2 has 2 Closets! All are Spacious! 4 BRs in Total Up (+ the Office area off Mstr). Full Bsmnt Ready to Finish w/Escape Window. New Roof in 2017 with Gutters & Downspouts too!! New Hot Water Heater in 2017! 200 Amp Elec. Attached 2-1/2 Car Gar Drywalled & Insulated. Wireless NEST Thermostat, Plus NEST Smoke & C02 Detectors! Wrap Around Deck! Sliders to Deck to Enjoy Deck with Covered Gazebo that Stays! Brick Paver Driveway!!
Property Specifics
| Single Family | |
| — | |
| — | |
| 1986 | |
| Full | |
| — | |
| No | |
| 0.95 |
| Lake | |
| — | |
| 0 / Not Applicable | |
| None | |
| Private Well | |
| Septic-Private | |
| 09959851 | |
| 07031020030000 |
Nearby Schools
| NAME: | DISTRICT: | DISTANCE: | |
|---|---|---|---|
|
Grade School
Woodland Elementary School |
50 | — | |
|
Middle School
Woodland Middle School |
50 | Not in DB | |
|
High School
Warren Township High School |
121 | Not in DB | |
Property History
| DATE: | EVENT: | PRICE: | SOURCE: |
|---|---|---|---|
| 28 Aug, 2018 | Sold | $345,000 | MRED MLS |
| 13 Jul, 2018 | Under contract | $354,900 | MRED MLS |
| 23 May, 2018 | Listed for sale | $354,900 | MRED MLS |
Room Specifics
Total Bedrooms: 4
Bedrooms Above Ground: 4
Bedrooms Below Ground: 0
Dimensions: —
Floor Type: Wood Laminate
Dimensions: —
Floor Type: Carpet
Dimensions: —
Floor Type: Wood Laminate
Full Bathrooms: 3
Bathroom Amenities: —
Bathroom in Basement: 0
Rooms: No additional rooms
Basement Description: Unfinished
Other Specifics
| 2.5 | |
| Concrete Perimeter | |
| Brick | |
| Deck, Storms/Screens | |
| — | |
| 133 X 309 X 134 X 309 | |
| — | |
| Full | |
| Hardwood Floors, Second Floor Laundry | |
| Range, Microwave, Dishwasher, Refrigerator, Washer, Dryer, Stainless Steel Appliance(s) | |
| Not in DB | |
| Street Lights, Street Paved | |
| — | |
| — | |
| Gas Starter |
Tax History
| Year | Property Taxes |
|---|---|
| 2018 | $8,799 |
Contact Agent
Nearby Similar Homes
Nearby Sold Comparables
Contact Agent
Listing Provided By
RE/MAX Showcase






