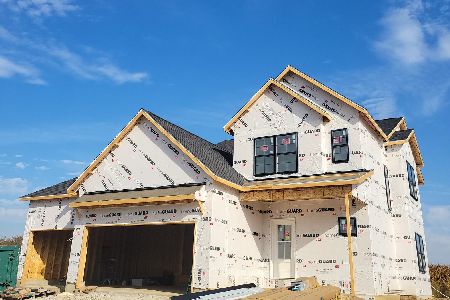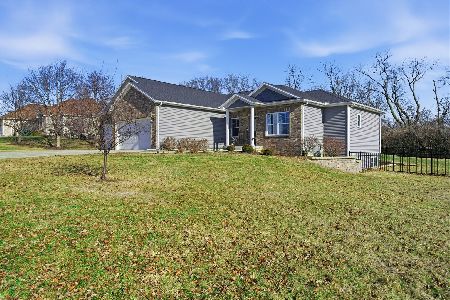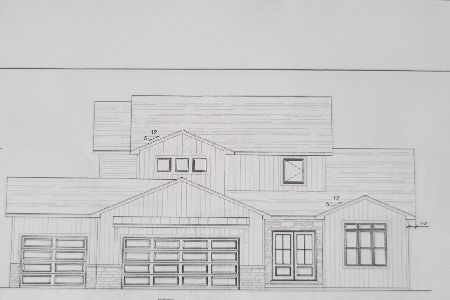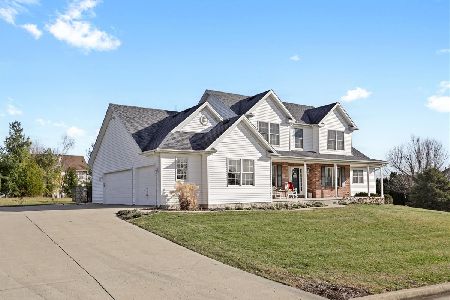15924 Belfry Drive, Bloomington, Illinois 61705
$495,000
|
Sold
|
|
| Status: | Closed |
| Sqft: | 1,893 |
| Cost/Sqft: | $256 |
| Beds: | 2 |
| Baths: | 3 |
| Year Built: | 2017 |
| Property Taxes: | $8,775 |
| Days On Market: | 1658 |
| Lot Size: | 0,34 |
Description
Beautiful Ranch in Crestwcike South built in 2017. Beautiful curb appeal with a large front porch to sit back and relax on. The backyard is its own little oasis with a small pond with views of the fountain in the pond and a great Trex deck perfect for entertaining. Don't forget a little cantilever dock perfect for fishing off of! The home is a 3 bed 3 bath home with an open concept with a drop zone! The kitchen is equipped with stainless steel appliances, granite countertops, and a pantry. The kitchen opens up to the eat-in area and the living room that boasts a beautiful fireplace. The basement is ready for entertaining with a built-in wet bar and an area for a pool table. They set the house up with outlets in the roof perfect for those Christmas lights to light this house up in Winter to welcome it to its Winter Landscape! Don't miss this one!
Property Specifics
| Single Family | |
| — | |
| Ranch,Traditional | |
| 2017 | |
| Full,Walkout | |
| — | |
| No | |
| 0.34 |
| Mc Lean | |
| Crestwicke | |
| 40 / Annual | |
| None | |
| Public | |
| Public Sewer | |
| 11192781 | |
| 2134430008 |
Nearby Schools
| NAME: | DISTRICT: | DISTANCE: | |
|---|---|---|---|
|
Grade School
Heyworth Elementary |
4 | — | |
|
Middle School
Heyworth Jr High |
4 | Not in DB | |
|
High School
Heyworth High School |
4 | Not in DB | |
Property History
| DATE: | EVENT: | PRICE: | SOURCE: |
|---|---|---|---|
| 29 Nov, 2017 | Sold | $378,506 | MRED MLS |
| 29 Nov, 2017 | Under contract | $378,506 | MRED MLS |
| 29 Nov, 2017 | Listed for sale | $378,506 | MRED MLS |
| 30 Sep, 2021 | Sold | $495,000 | MRED MLS |
| 20 Aug, 2021 | Under contract | $485,000 | MRED MLS |
| 17 Aug, 2021 | Listed for sale | $485,000 | MRED MLS |
| 1 Aug, 2023 | Sold | $512,000 | MRED MLS |
| 12 Jun, 2023 | Under contract | $525,000 | MRED MLS |
| — | Last price change | $549,500 | MRED MLS |
| 12 May, 2023 | Listed for sale | $559,000 | MRED MLS |
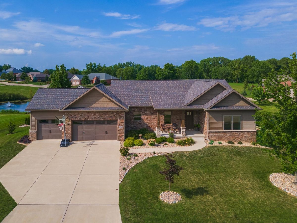
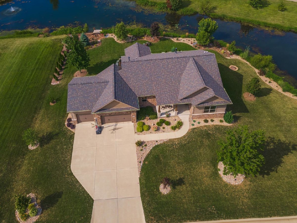
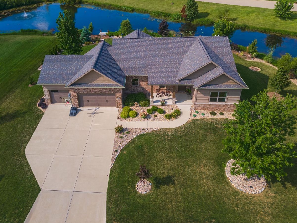
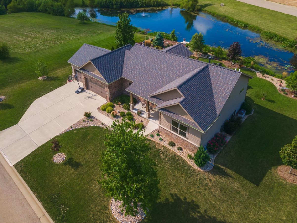
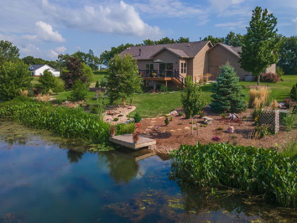
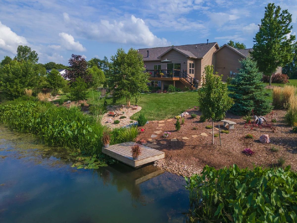
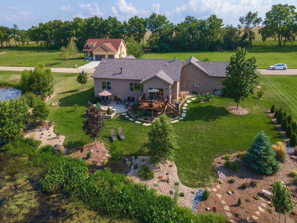
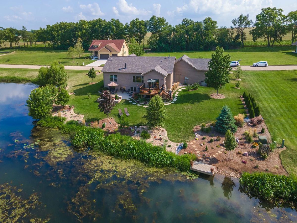
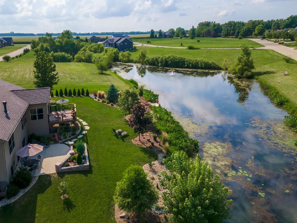
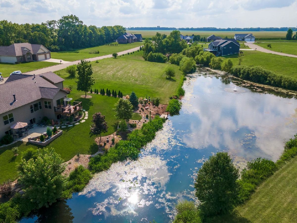
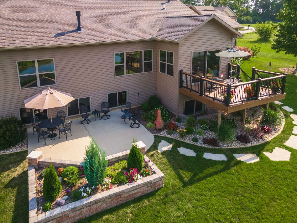
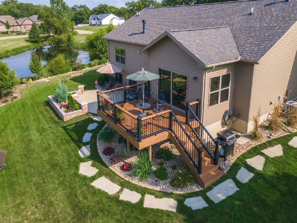
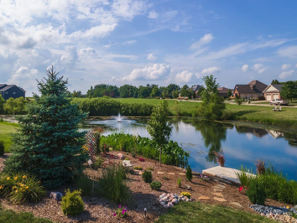
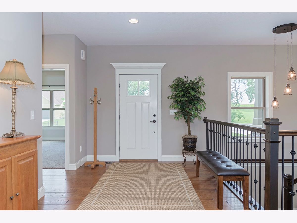
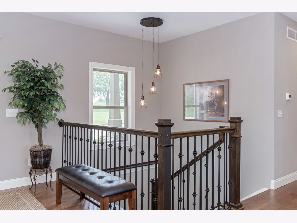
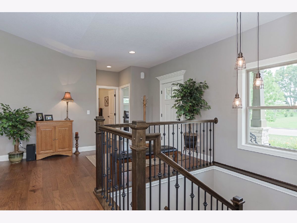
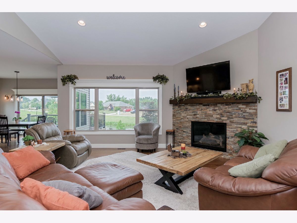
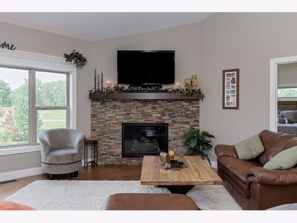
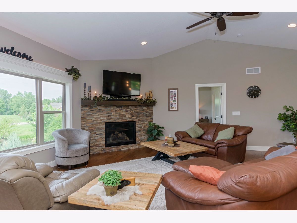
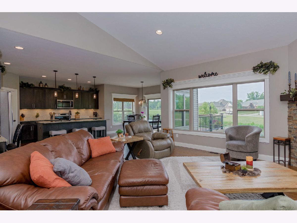
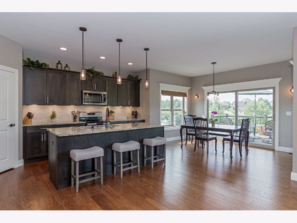
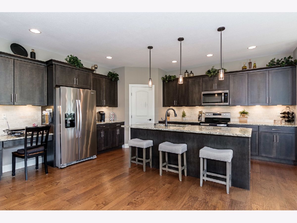
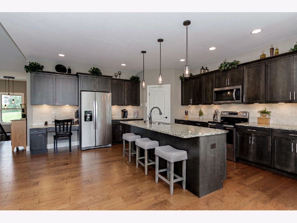
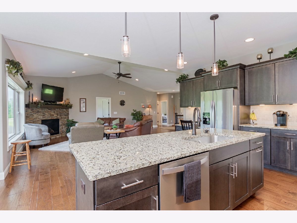
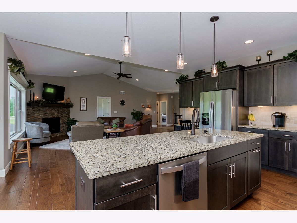
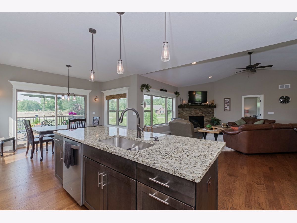
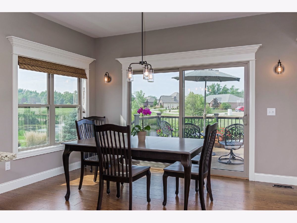
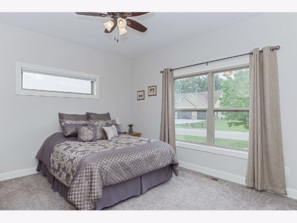
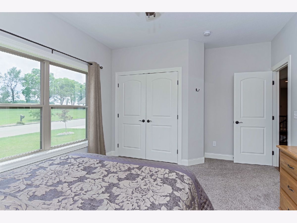
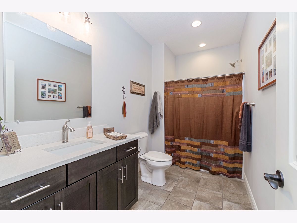
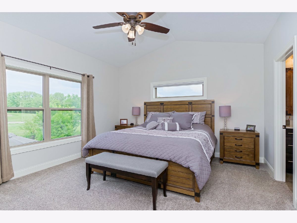
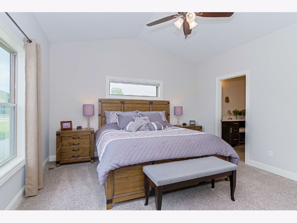
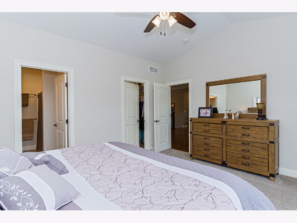
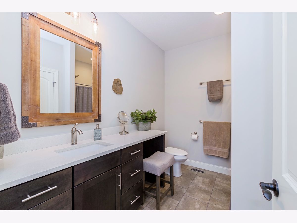
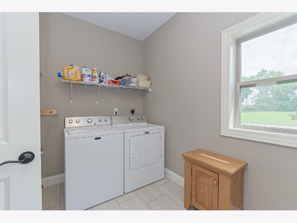
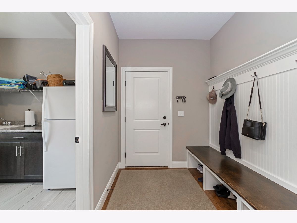
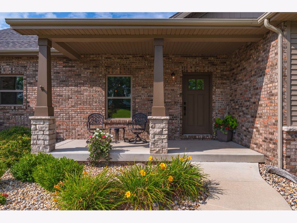
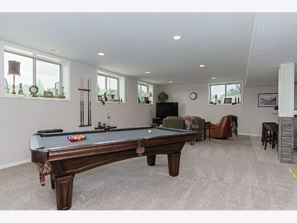
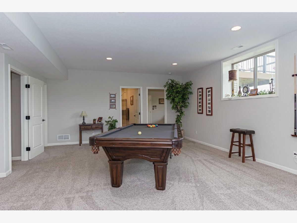
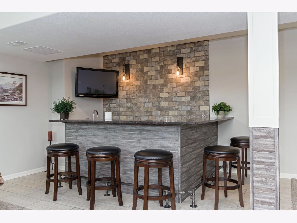
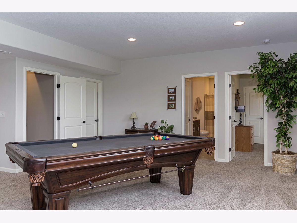
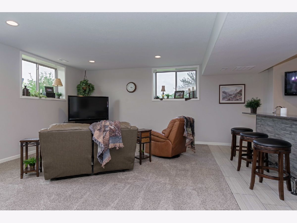
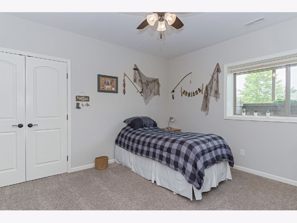
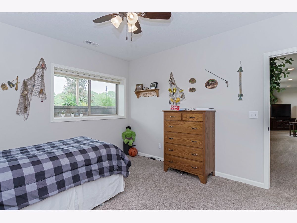
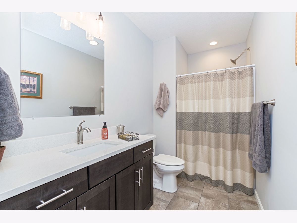
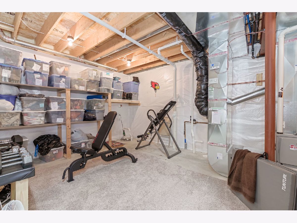
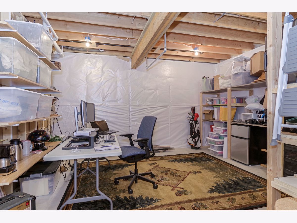
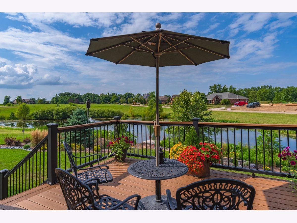
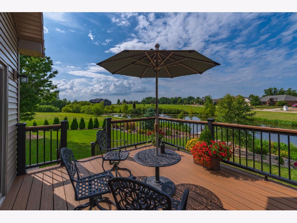
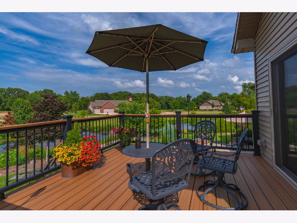
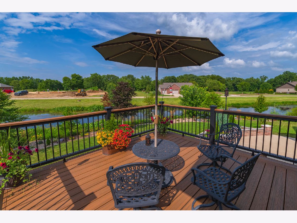
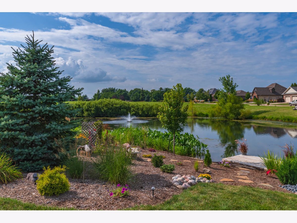
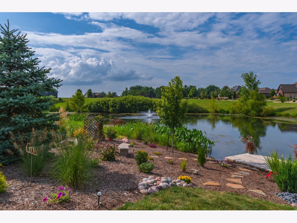
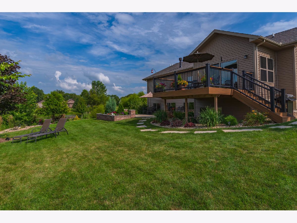
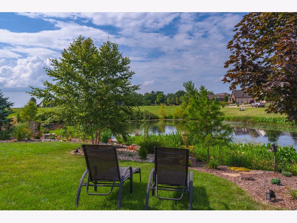
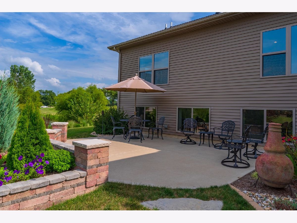
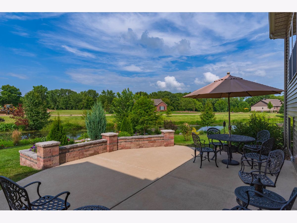
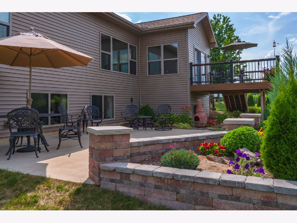
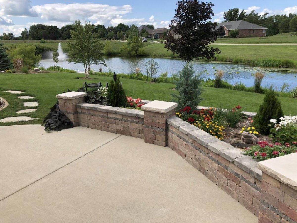
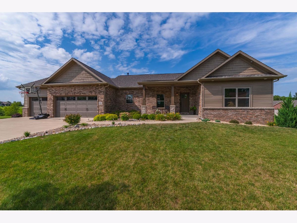
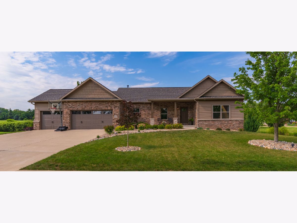
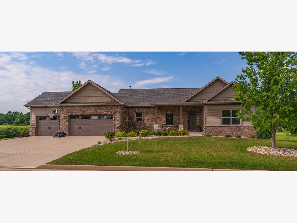
Room Specifics
Total Bedrooms: 3
Bedrooms Above Ground: 2
Bedrooms Below Ground: 1
Dimensions: —
Floor Type: Carpet
Dimensions: —
Floor Type: Carpet
Full Bathrooms: 3
Bathroom Amenities: —
Bathroom in Basement: 1
Rooms: Foyer,Other Room,Family Room
Basement Description: Finished
Other Specifics
| 3 | |
| — | |
| — | |
| Patio, Deck | |
| Pond(s) | |
| 122.5 X 115 X 130 X 008 | |
| — | |
| Full | |
| First Floor Full Bath, Vaulted/Cathedral Ceilings, Walk-In Closet(s) | |
| Dishwasher, Refrigerator, Range, Microwave | |
| Not in DB | |
| — | |
| — | |
| — | |
| Gas Log |
Tax History
| Year | Property Taxes |
|---|---|
| 2017 | $85 |
| 2021 | $8,775 |
| 2023 | $9,340 |
Contact Agent
Nearby Similar Homes
Nearby Sold Comparables
Contact Agent
Listing Provided By
RE/MAX Choice

